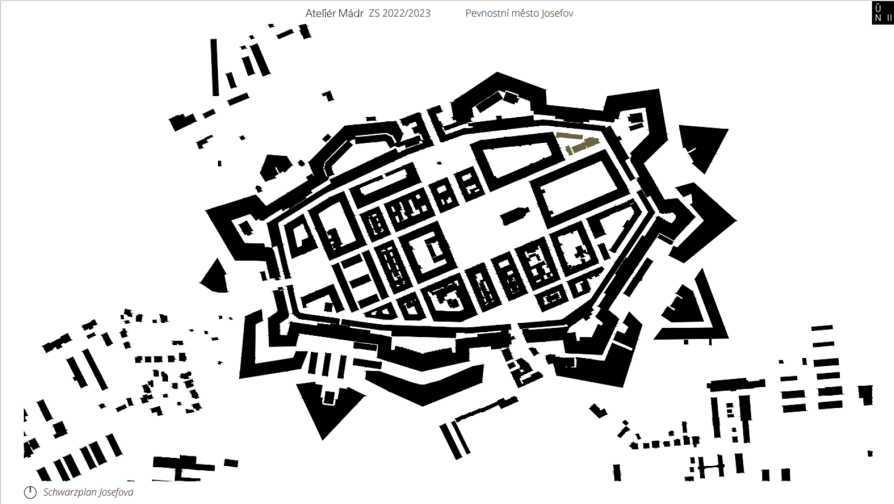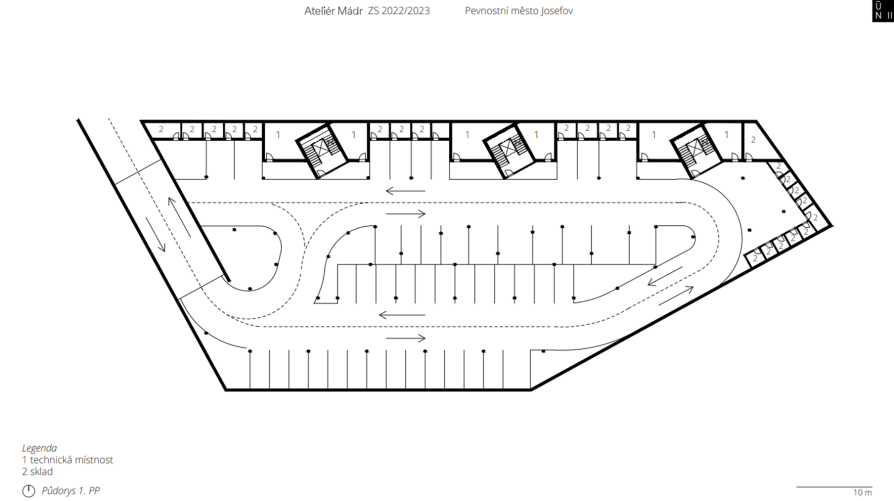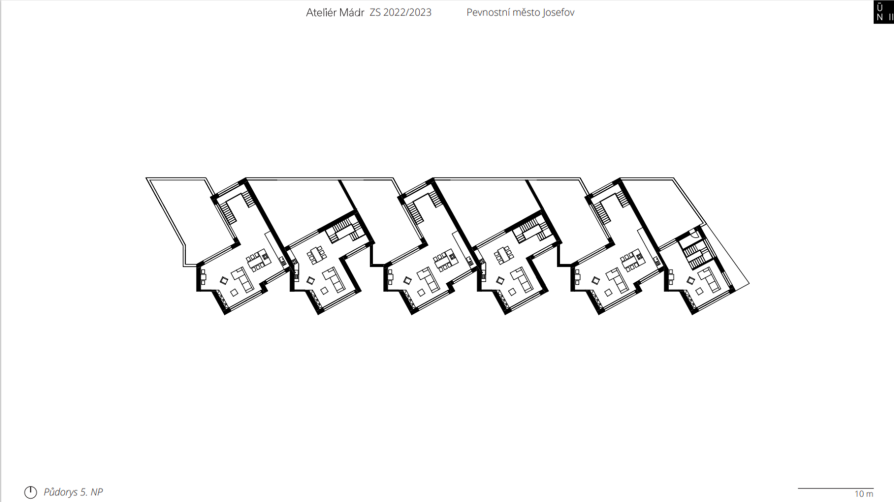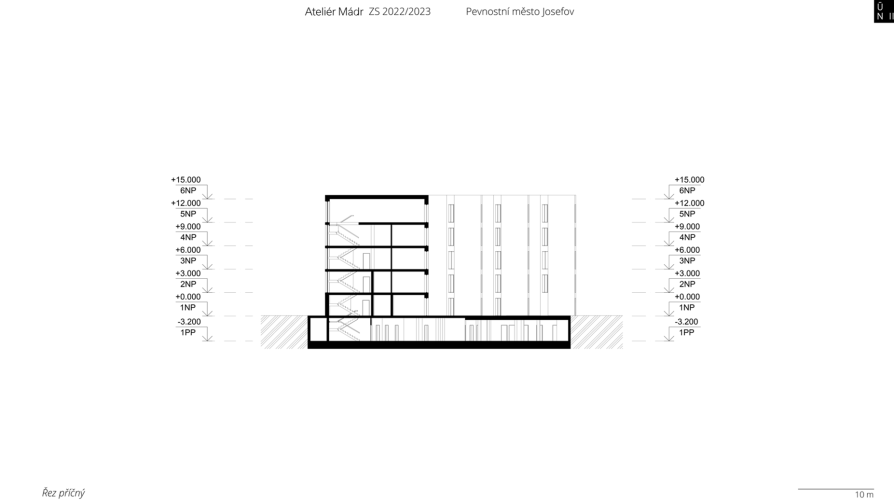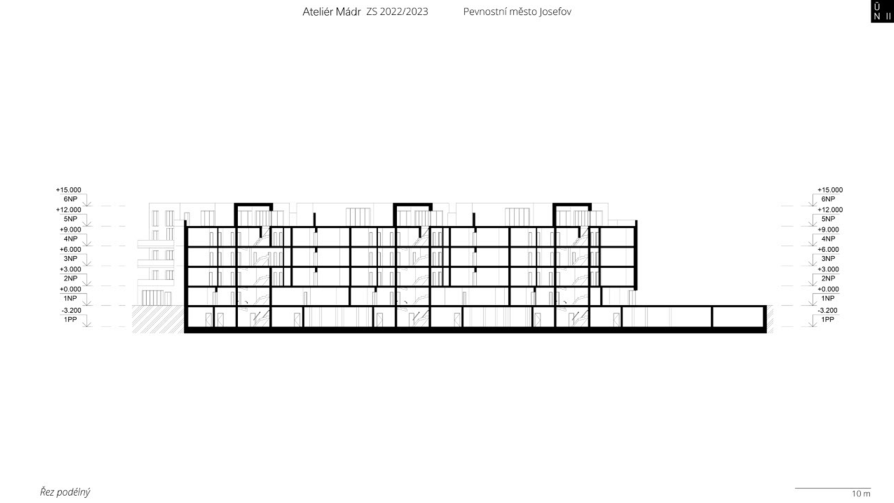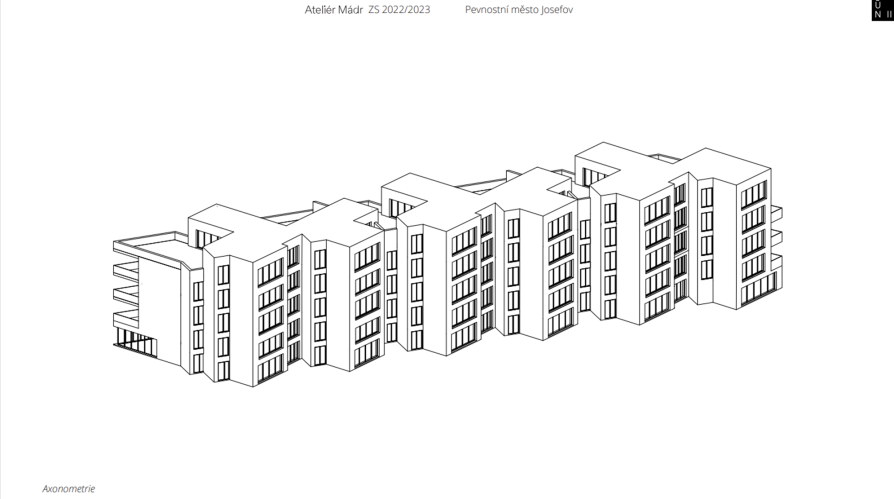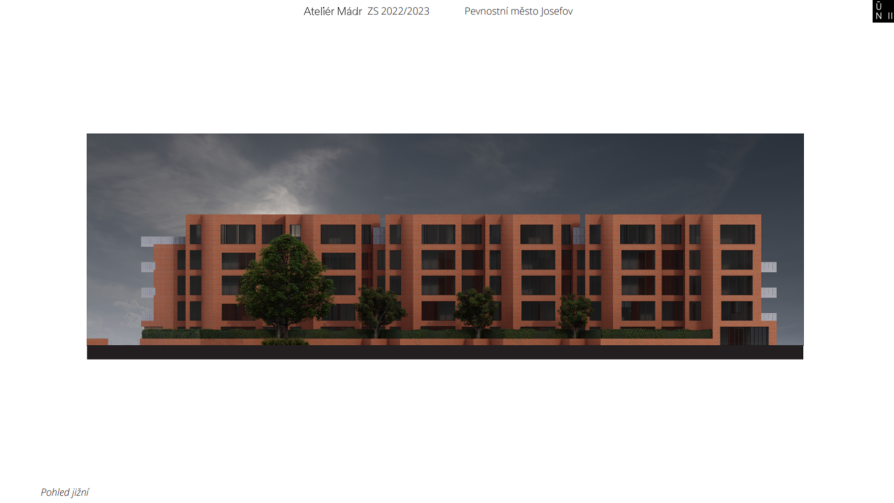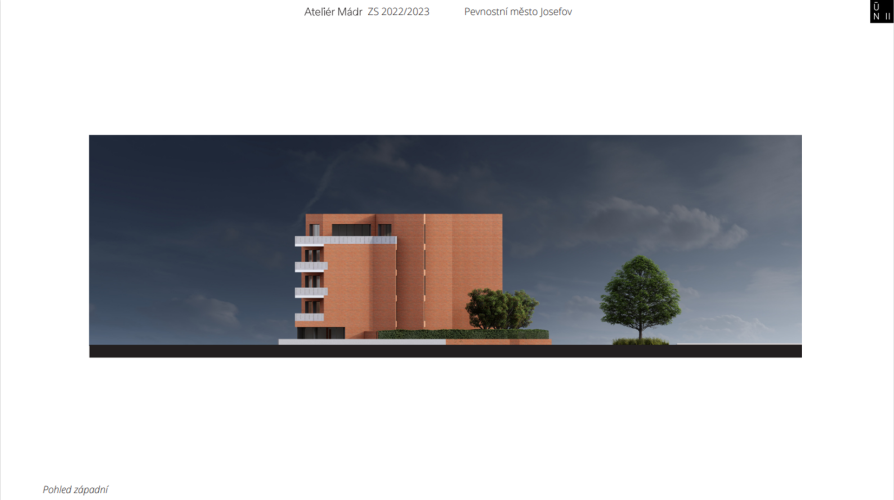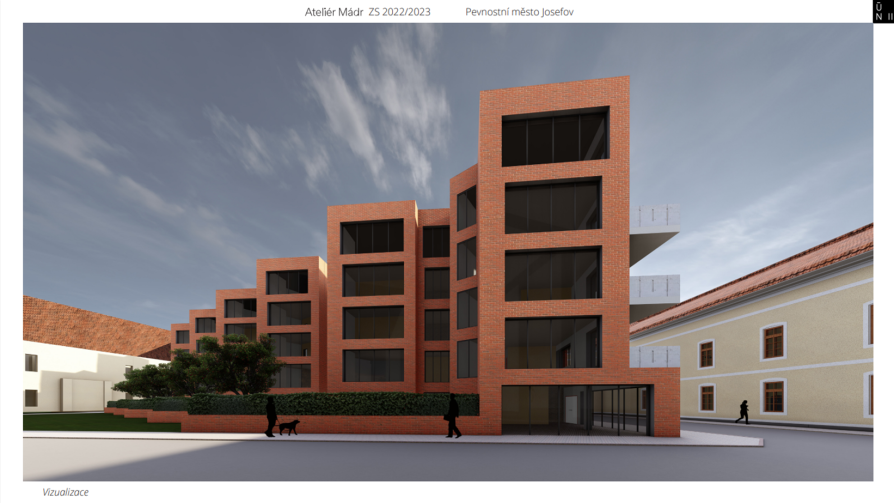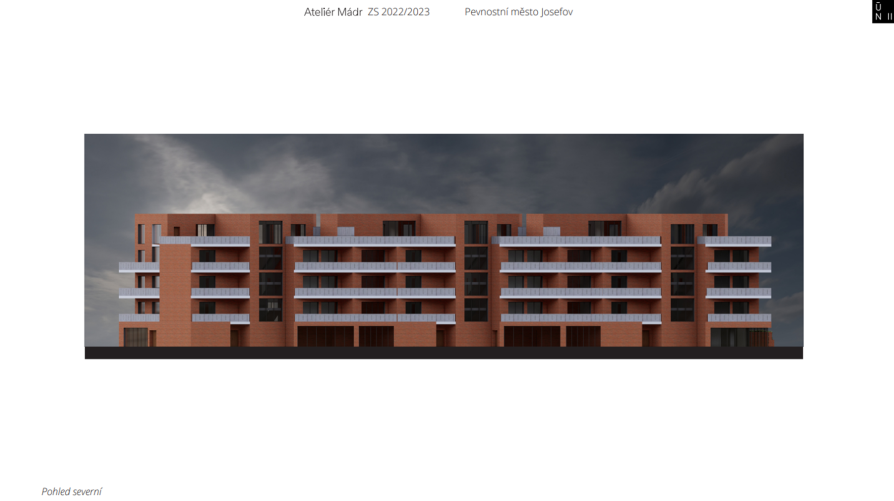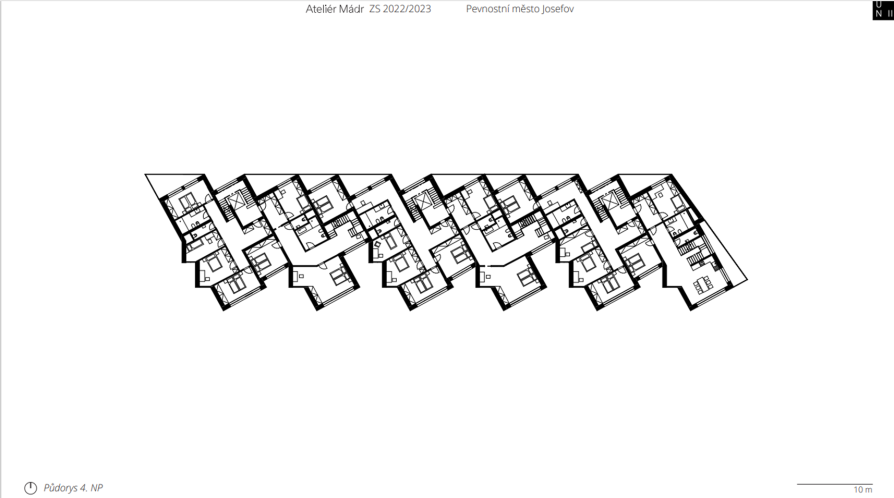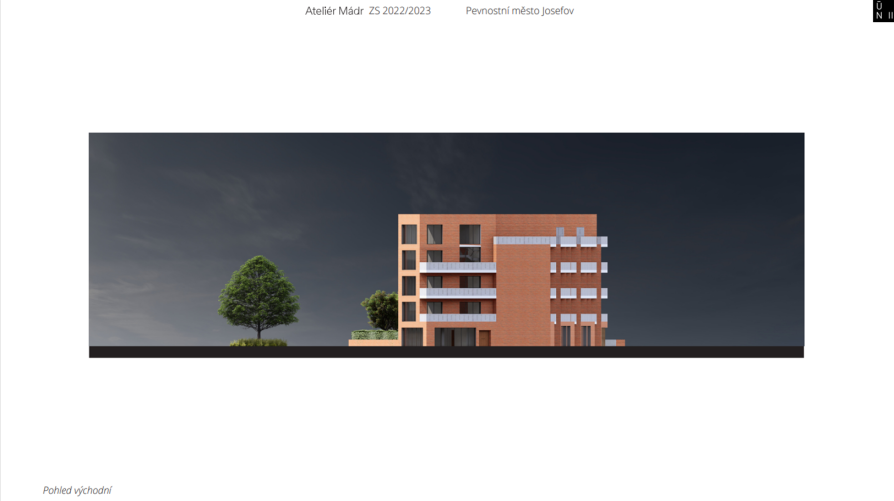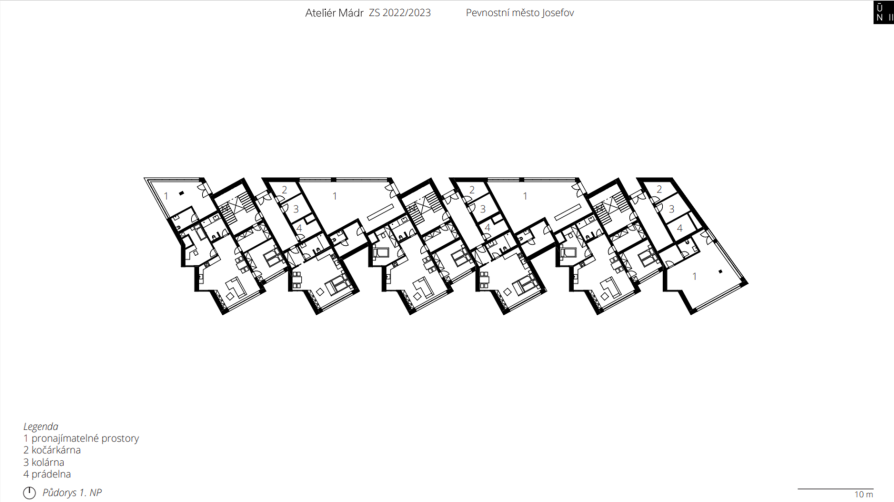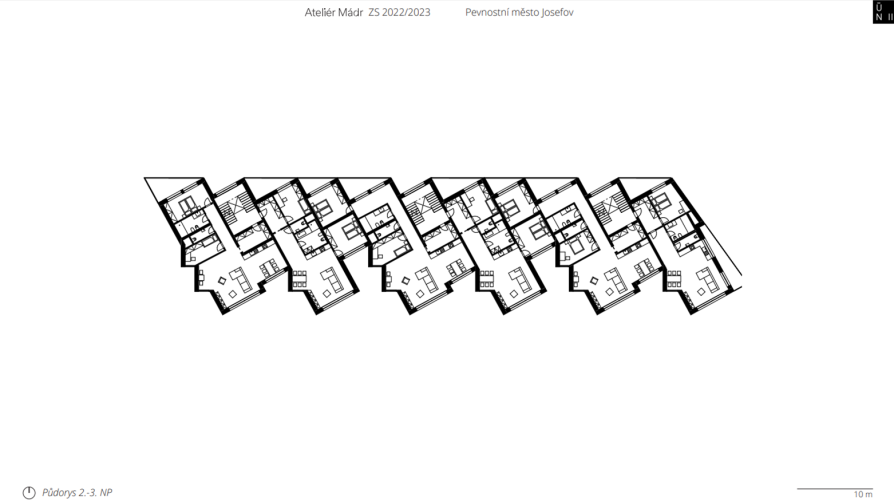Exhibition of Studio Projects
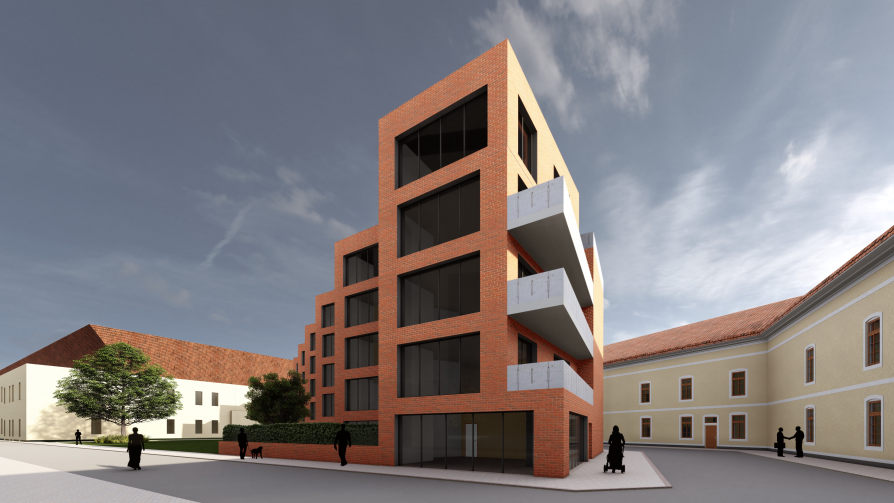
Apartment house Josefov

Annotation
The design of the apartment building fills the space
at the back of the former hospital where
the current development is dilapidated. It will be built
opens to the southwestern part of the property
and thanks to its shape it allows lighting
of each apartment from the south and southeast.
On the ground floor there are apartments with their own
garden and in Okružní prótory street
for rent. Apartments from the 2nd floor in addition
they offer terraces on the north side of the building
and allow residents protection from the heat
in the summer months. The building offers
23 apartment units with 1+kk layouts
up to 6+kk, all apartments have access
to the common laundry room, bicycle room and carriage room.

