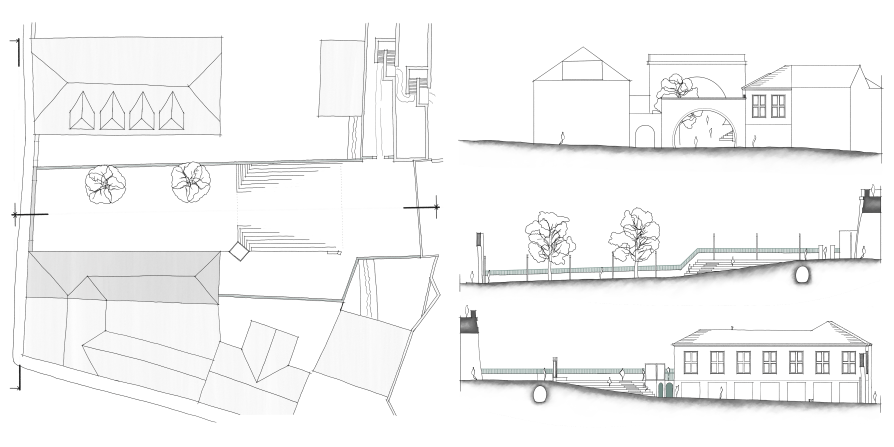Exhibition of Studio Projects

Tunnel Litoměřice

Annotation
I design a lively street for pedestrian and bicycle traffic from the tunnel. It will contain several small commercial and cultural functions, financing the operation of the tunnel. For better connectivity and orientation in the tunnel and in the city, I am adding two elements out of the tunnel, an elevator, and a skylight. The two forecourts of the tunnel also change their characters. On the west side, I am creating a square enclosed between the portals with a car-free quiet zone and a restaurant. On the eastern side, I am completing a park with minor functions, including a children's playground, and improving the passability of the park by adding stairs. The design tries to connect the whole city of Litoměřice and to create a compact unit.


