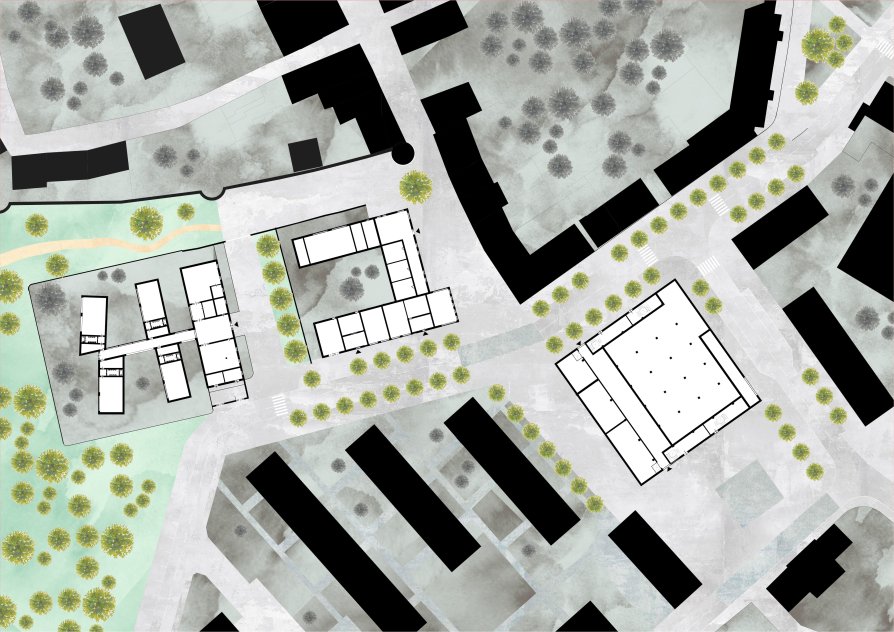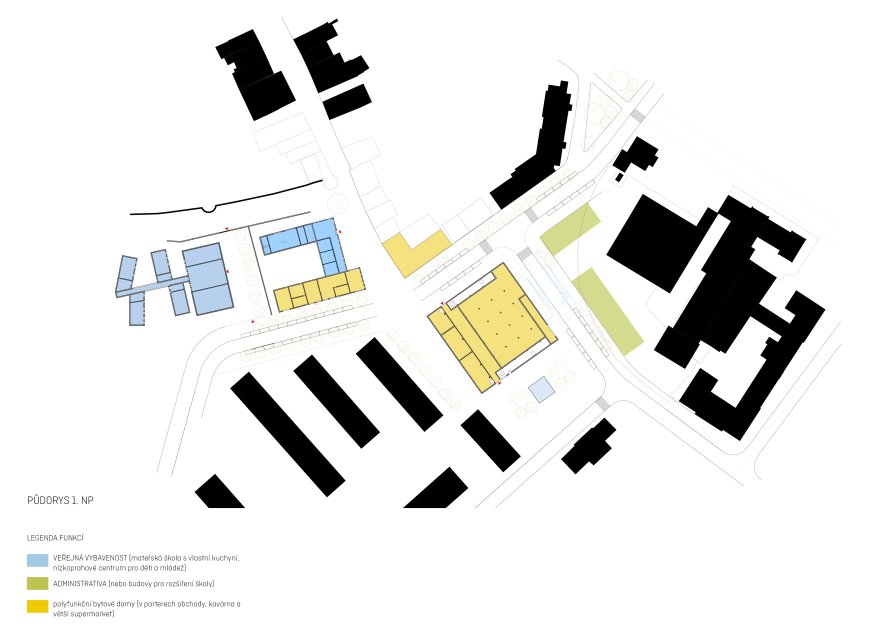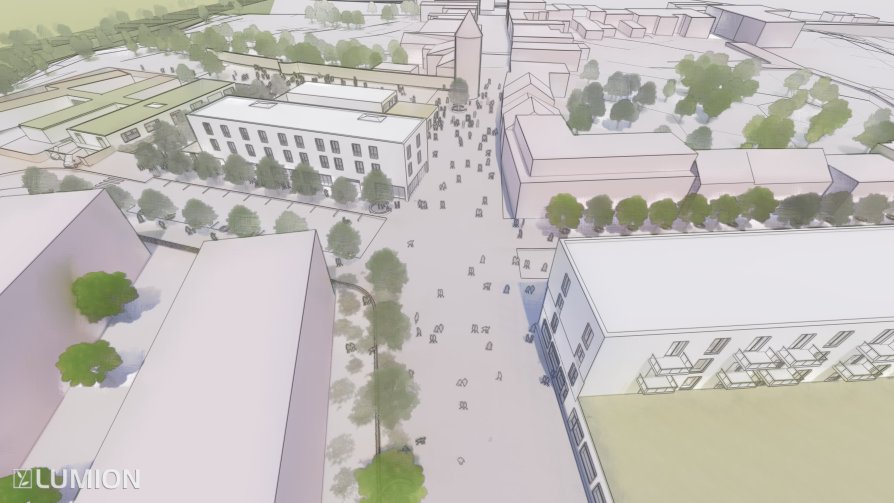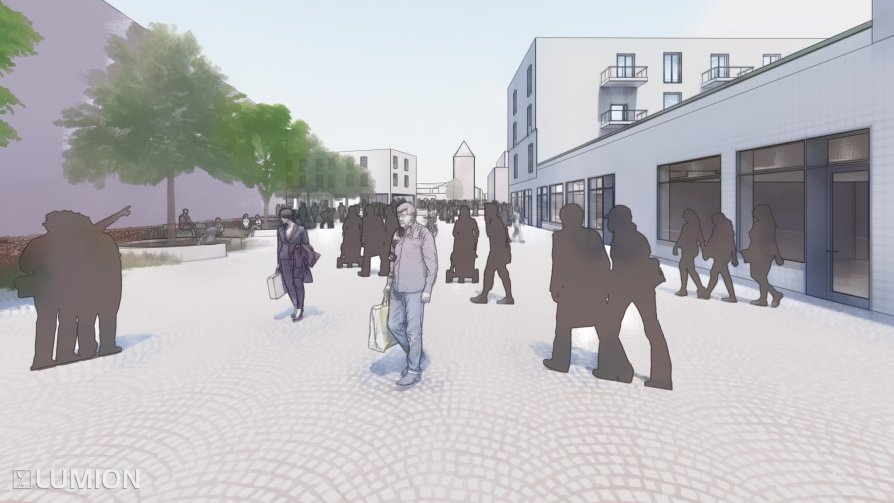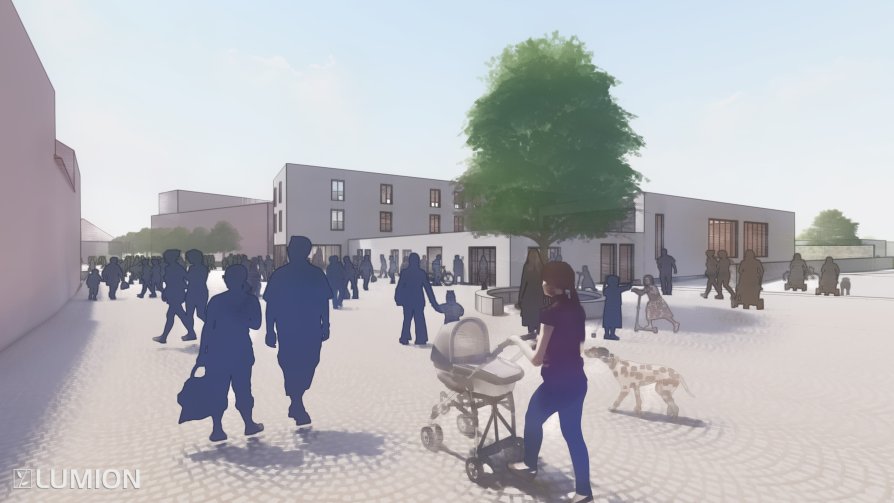Exhibition of Studio Projects
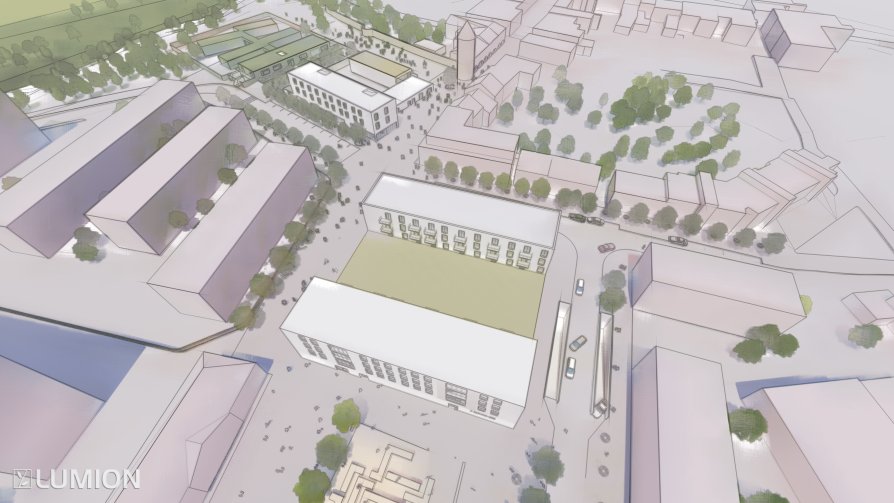
SOUTHERN ENTRANCE TO THE HISTORICAL CENTRE OF ČÁSLAV

Annotation
The task was to design the urban concept of the southern entrance to the historical centre of Čáslav. The proposal includes the extension of the pedestrian zone to the housing estate of prefabricated houses, including two new squares, new construction on the site of the kindergarten, a new building replacing the Penny supermarket. It also includes the design of new road profiles and a new T-junction to slow transit through the town.
The project will focus on the design of the pedestrian extension and the character of the public spaces. The design includes individual houses, the layout of which will be reflected in elevations designed in such detail that they can articulate the surroundings and define the character of the new area.

