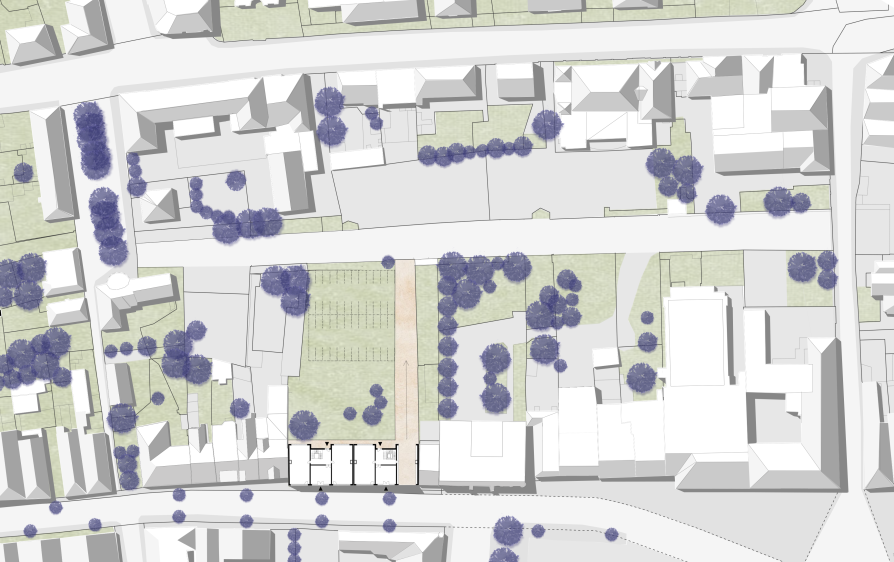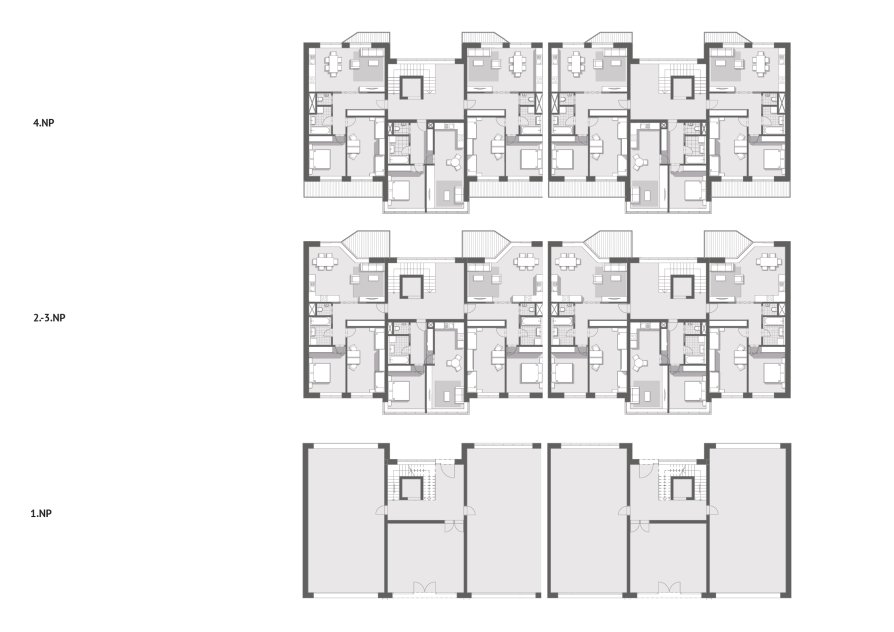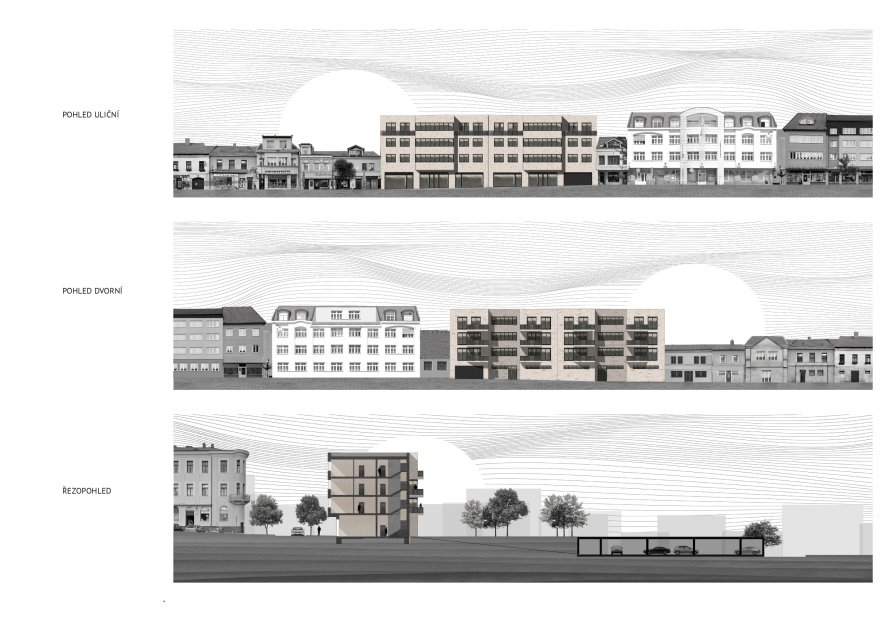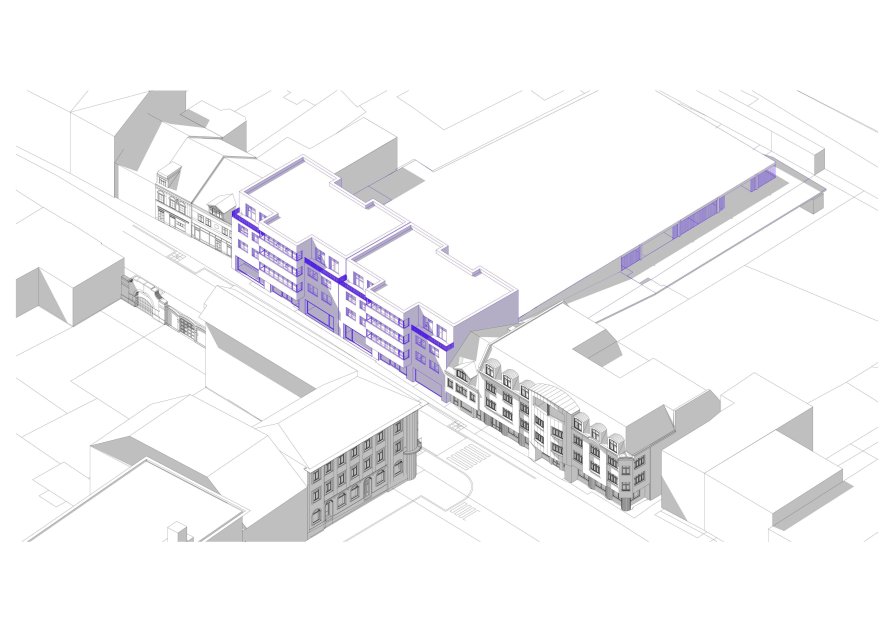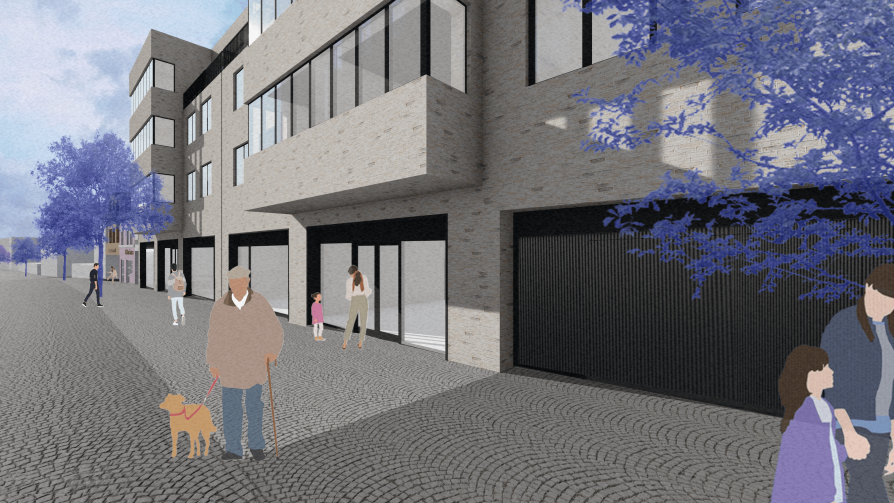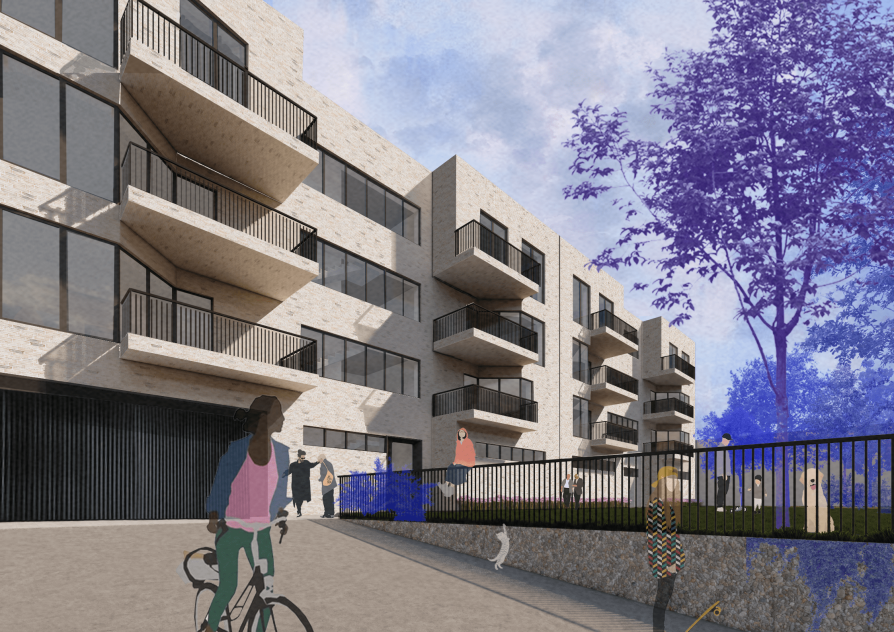Exhibition of Studio Projects
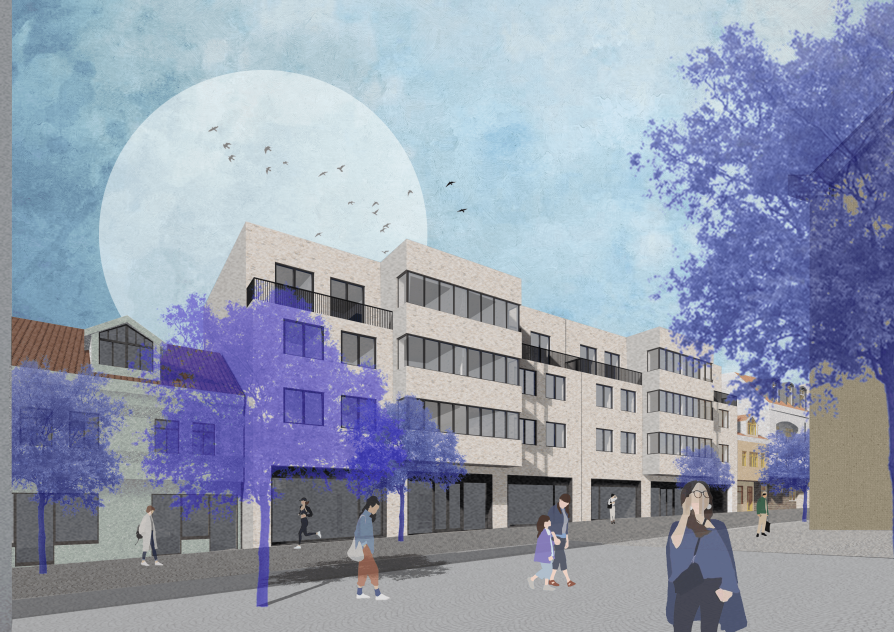
Apartment house in Čáslav

Annotation
The four-storey residential building is projected to stand on a wide plot in the historical center of Čáslav. The building, topped with a flat roof, comprises two identical masses.
The top floor is set back and the middle of each mass is dominated by an oriel.
The material of the façade is light brick from Petersen Tegl - specifically brick D 71. Contrasting the light-coloured façade, the building features black elements such as window frames, railings and garage doors.

