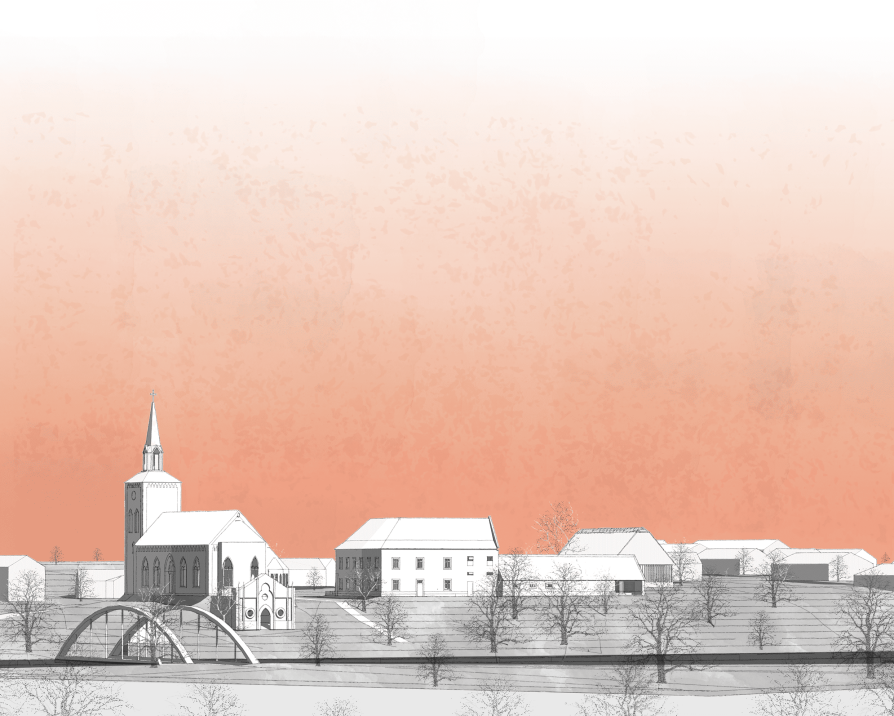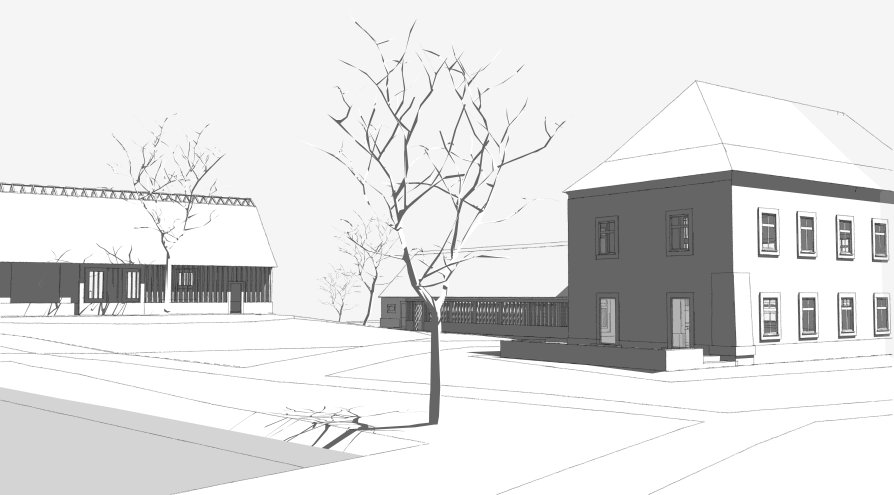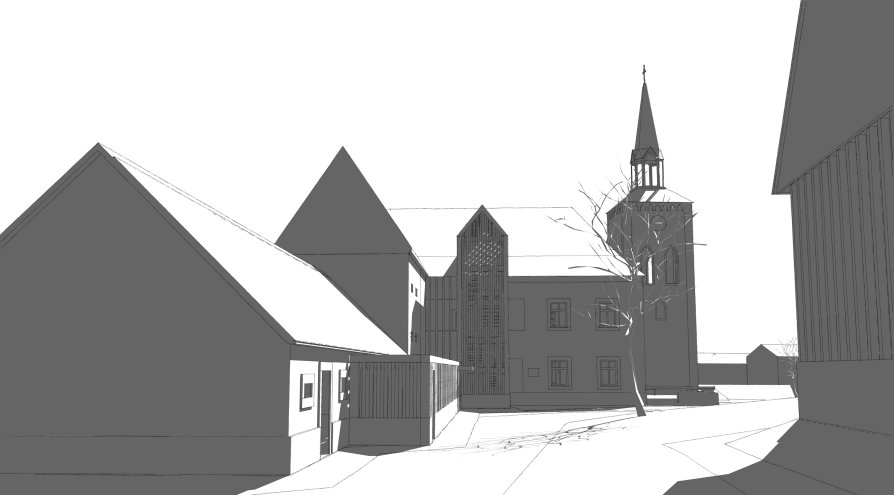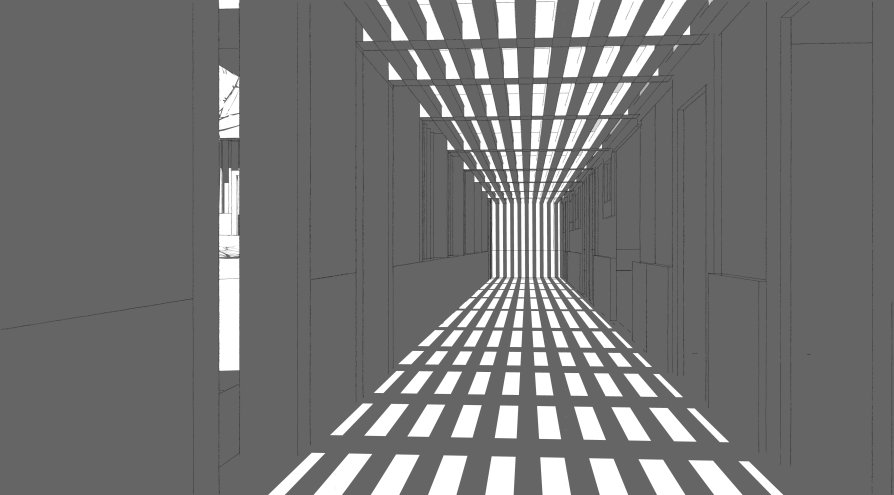Exhibition of Studio Projects

LEISURE RURAL SQUARE FOR LOKOV VILLAGE

Annotation
This project intends to explore how to add leisure functions into a rural village by the design of a central square. The proposal is focused on 3 main areas: social, cultural and physical activities. In this way, the old rectory and barn of Loukov are converted into a Pub and Guest House, a cinema, and a Yoga Center/ Comunal Center.
In order to add this new functions into the square, it was necessary to connect separated existing buildings of the site. In this sense, the original staircase was rebuilt to make space for the new connection corridor. For all new interventions, the project uses an architectural language based on serial planes, wood and density. This light intervention allows to differentiate the old from the new, while the old tructure remains visible through the new skin.






