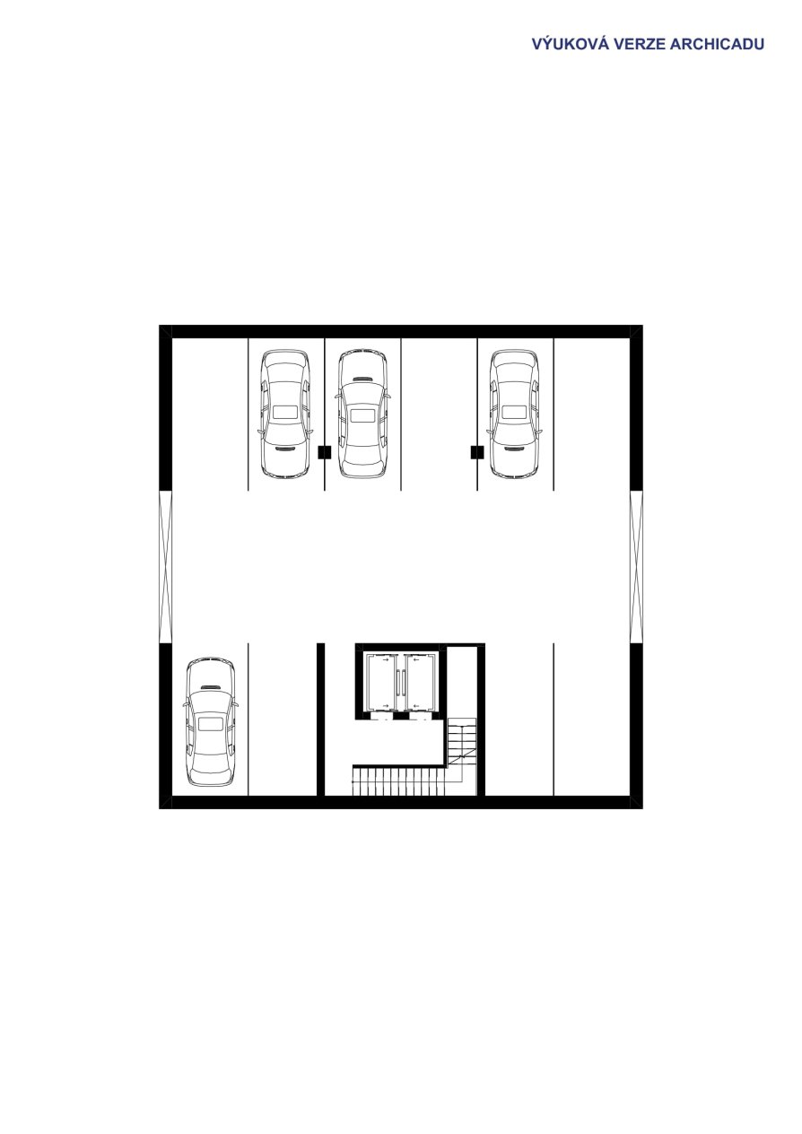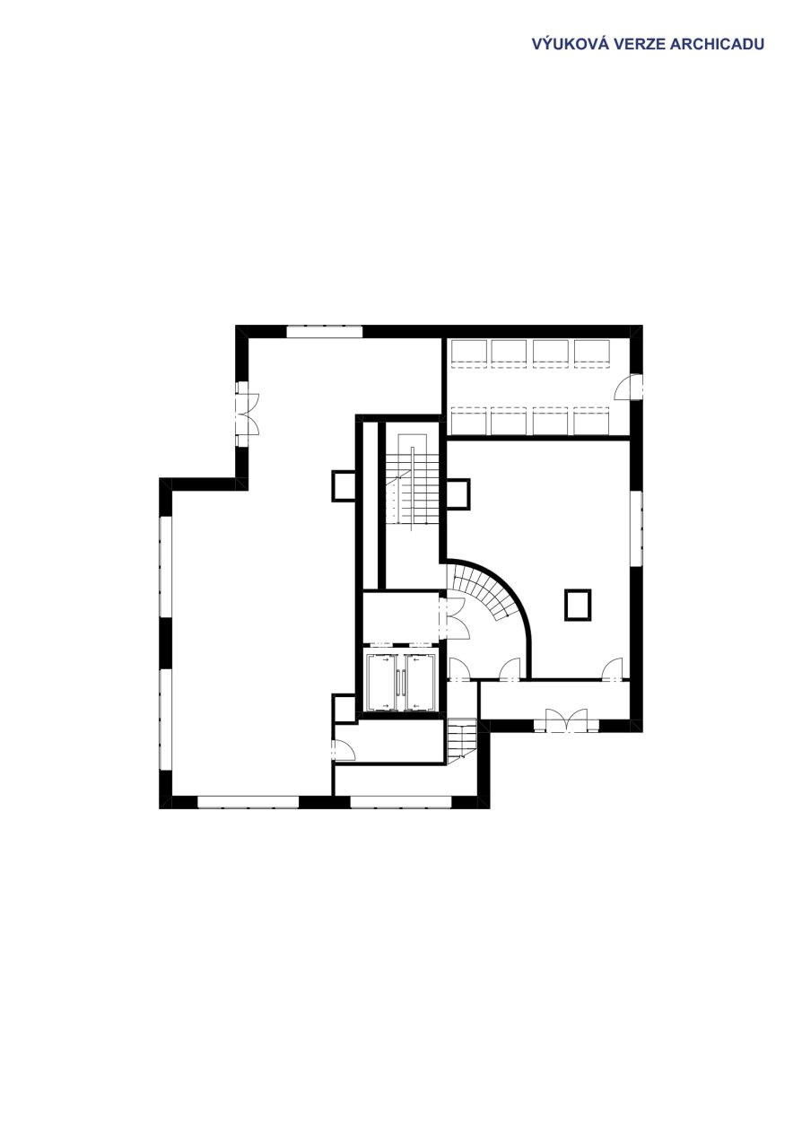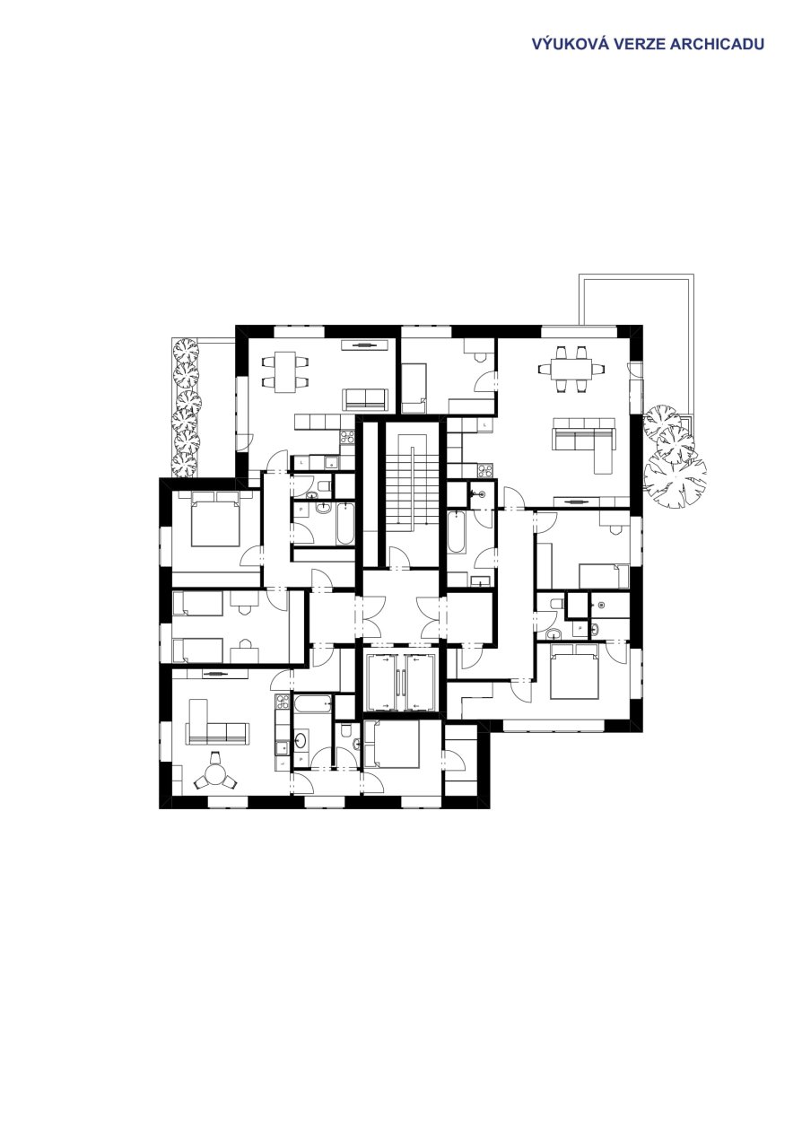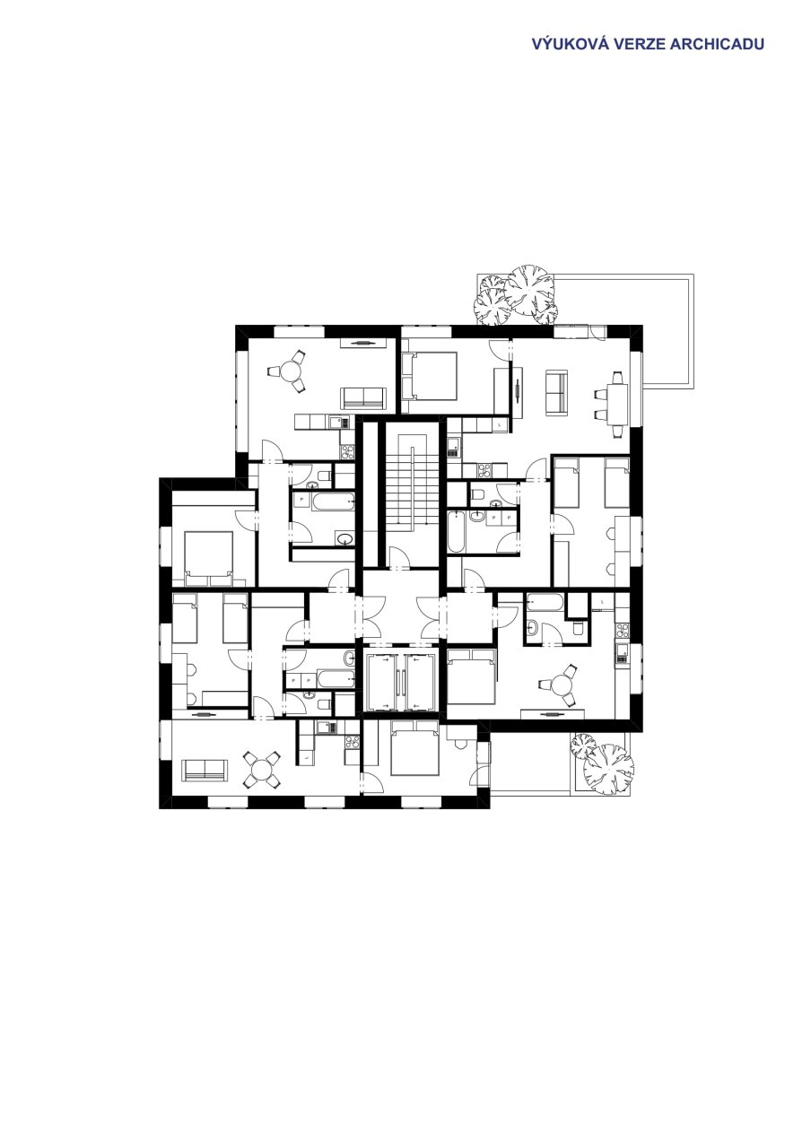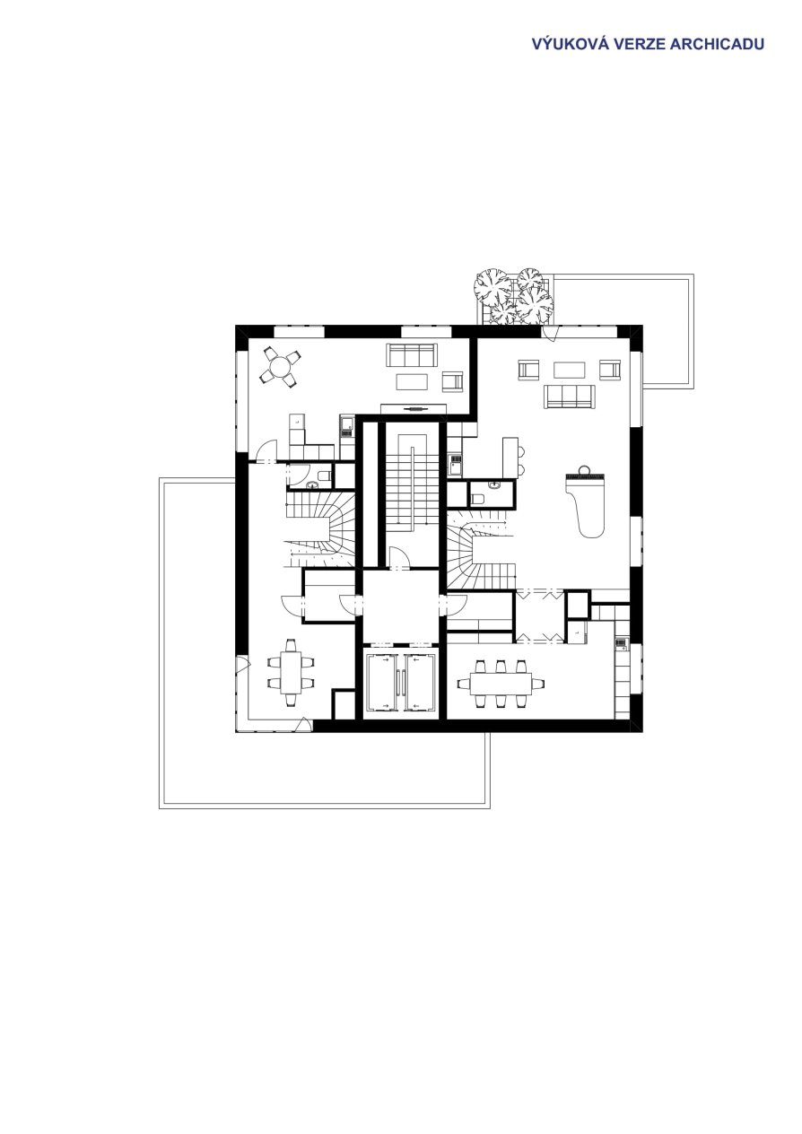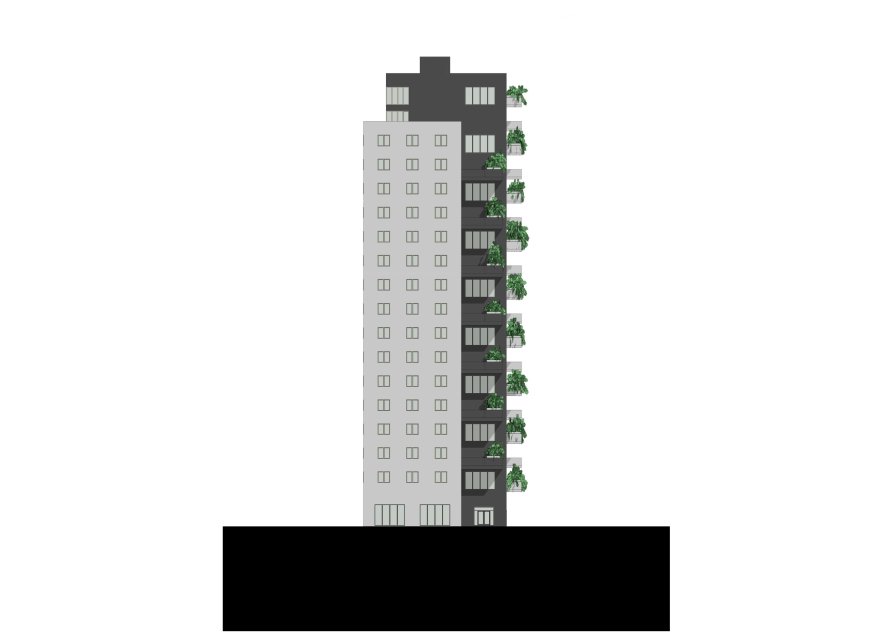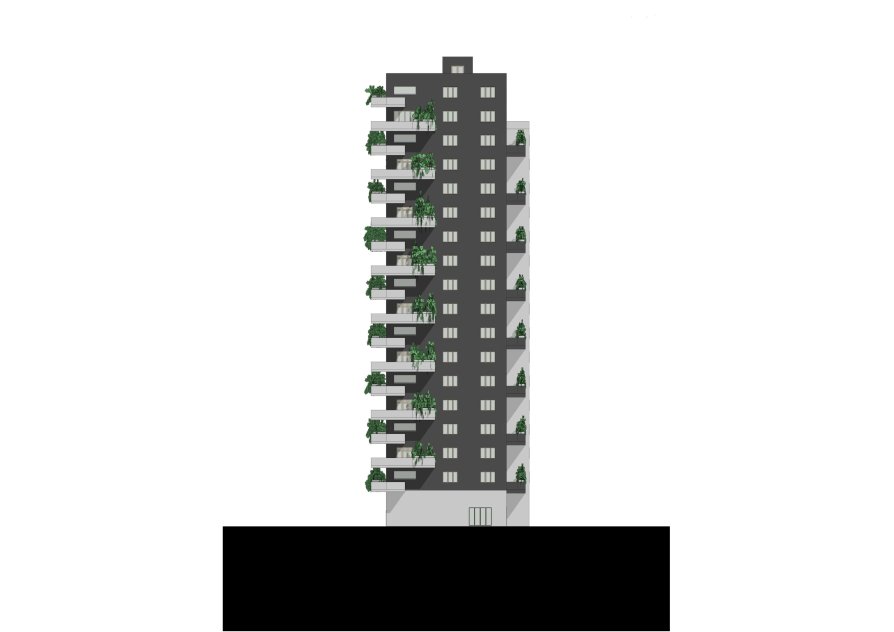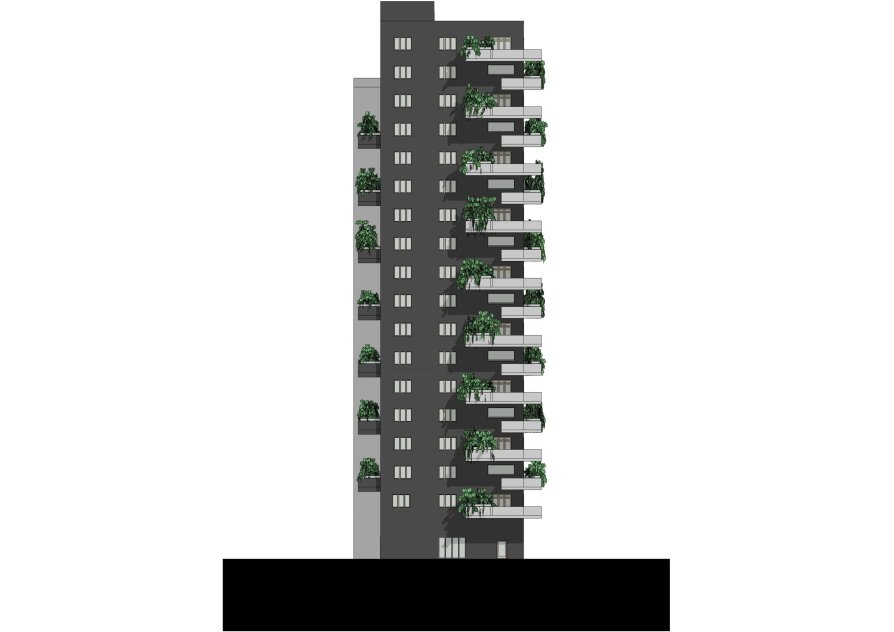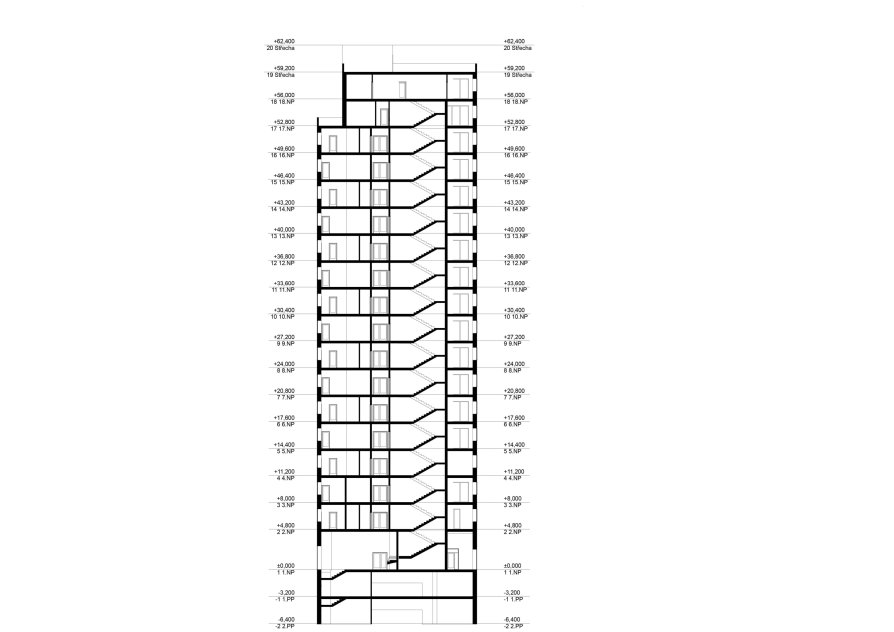Exhibition of Studio Projects
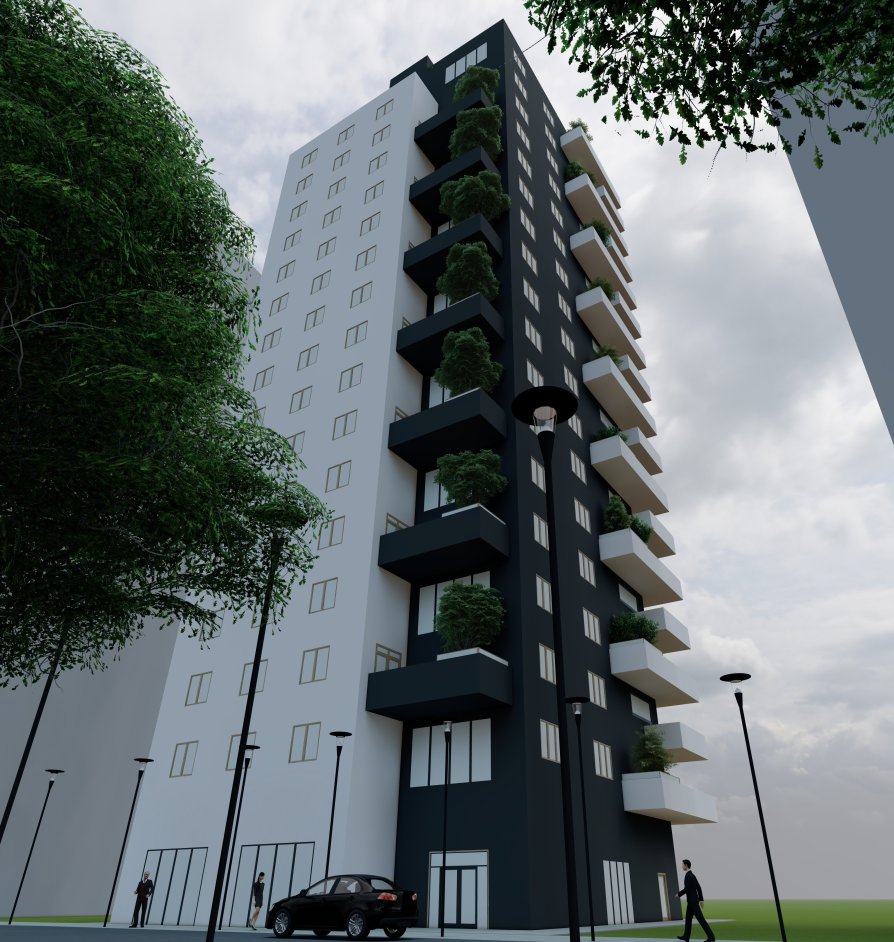
Apartment building Ostrava!!!

Annotation
The goal of the urban plan for which I designed the apartment building is a prosperous, beautiful city with a high quality of life. I tried to think of these and other visions while designing. The main ideas I wanted to incorporate into my design were contrast and nature. The contrast is reflected both in the floor plan and the subsequent design of the facade. The house is made of two vertical blocks, one of which is larger, black and the other smaller is white. Balconies or loggias are then designed in accordance with the colors, where the black block has balconies (addition) and the white loggia (subtraction). Both types of elements are then complemented by flower pots that create a feeling of nature in the comfort of your home. At the same time, small woods complement the black and whit

