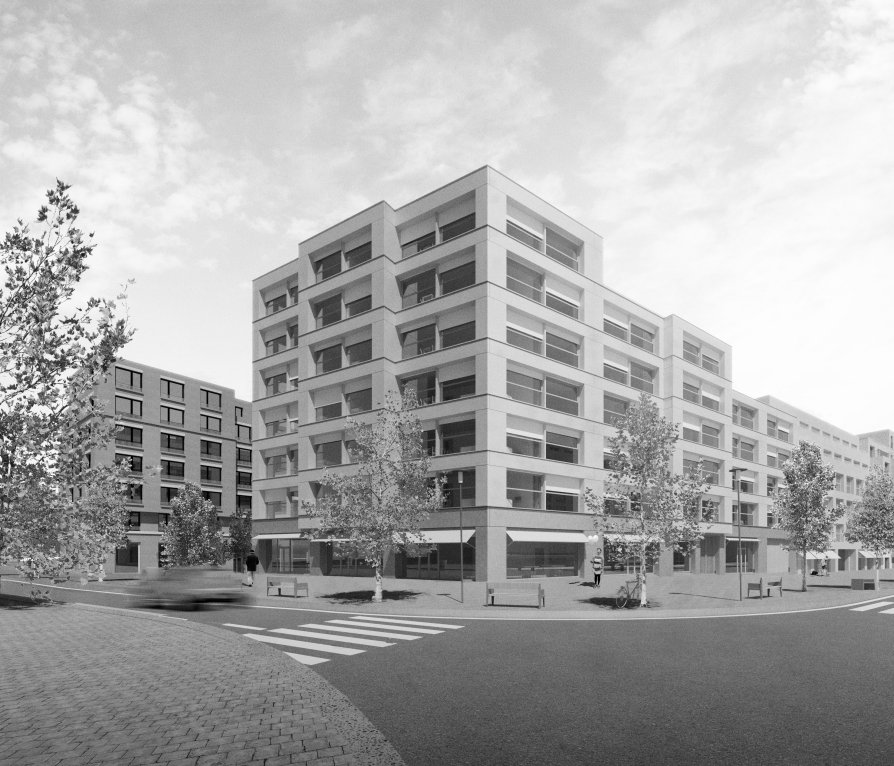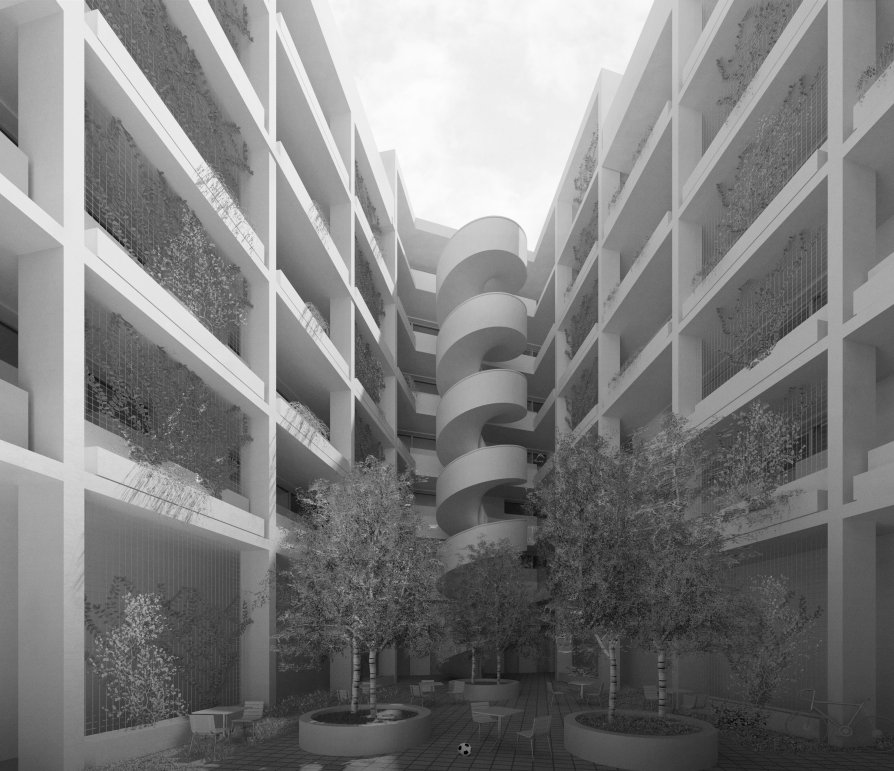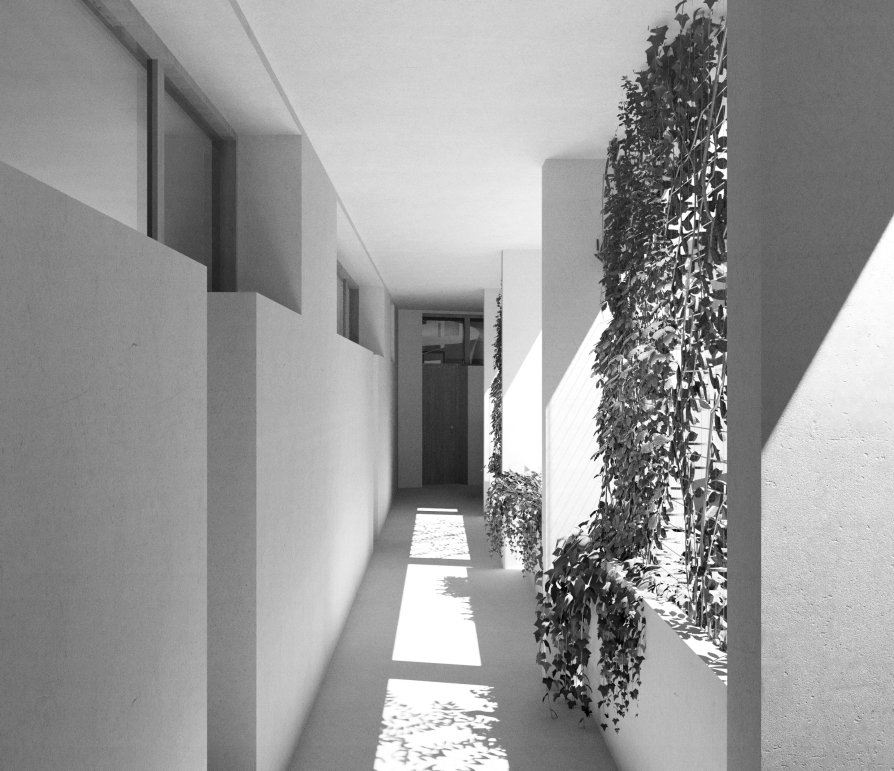Exhibition of Studio Projects

CORNER APARTMENT BUILDING

Award
Annotation
The corner house connects life in the interior and exterior using an array of galleries, terraces and courtyards. The movement around the house is accented by the two staircases that dominate both parts of the yard. The house's facade consists of pieces of fair-faced concrete divided by grooves and cornices to highlight the urban character of the building. The mass of the house graduates towards the corner and is divided by three bays emphasizing the entrances and connecting the building to the character of the surrounding area. Greenery also becomes a prominent feature, helping to create welcoming common spaces inspired by traditional Pilsener courtyards and contrast with the busy intersection near the train station.




