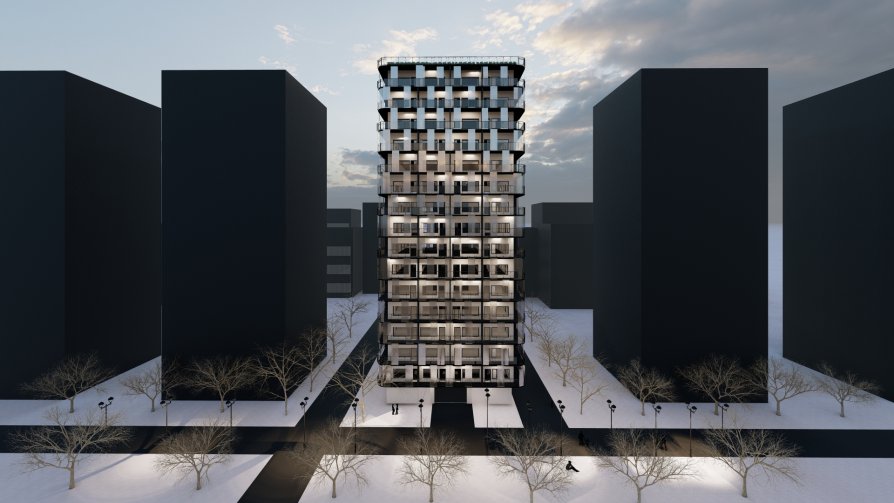Exhibition of Studio Projects

RESIDENTIAL BUILDING OSTRAVA!!!

Annotation
The design of the apartment building is part of the new urban plan that connects the center of Ostrava with Karolína and the Lower Vítkovice area. The building has a total of 18 floors. It has an underground garage, connected to the ground floor, where the community center is located. The core formed by the heart of the facade enables the apartments to face all directions. Due to the orientations, the design of the facade appears open and allows light into the individual spaces of the apartment. The advantage is a unified balcony, protected by a railing, which is separated from the apartment by partitions and forms a space allowing a view of the surrounding environment. The green roof terrace serves as a place of relaxation.
