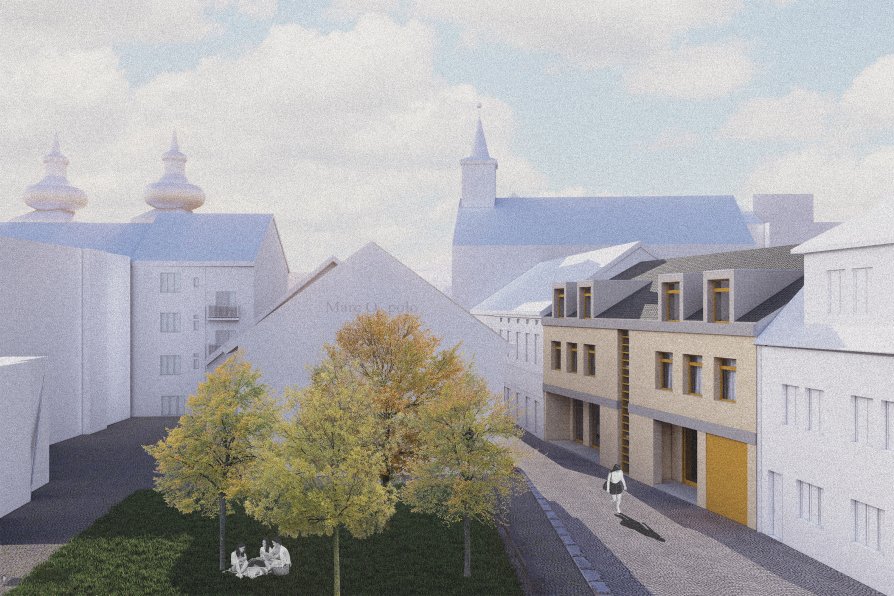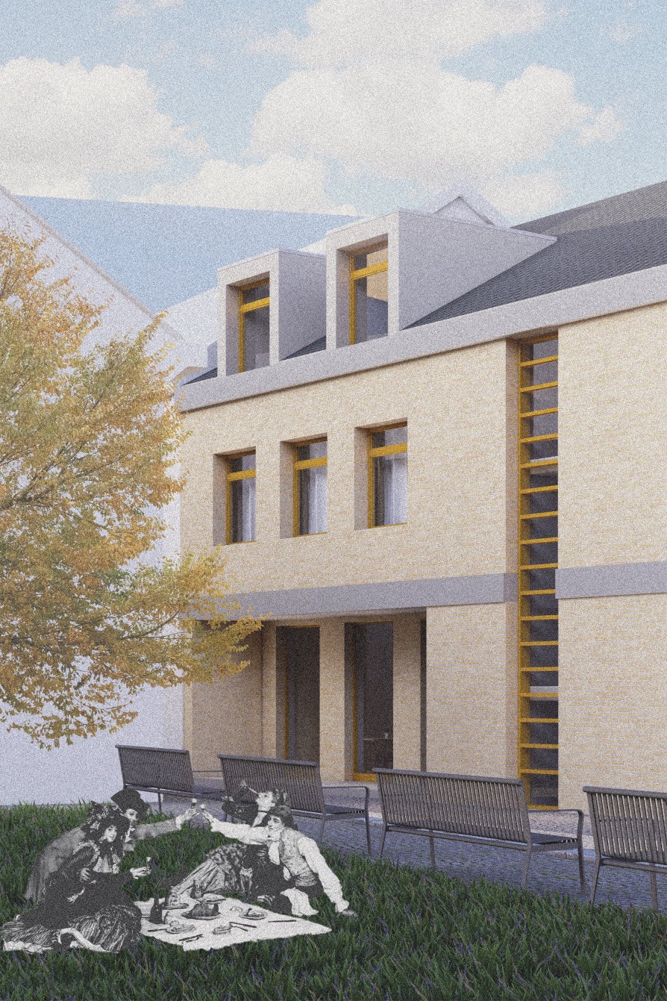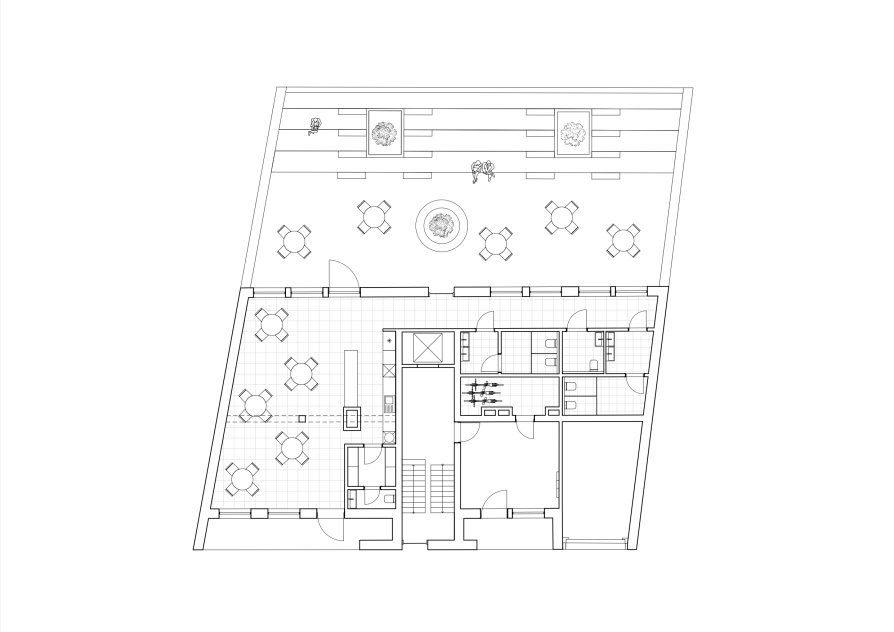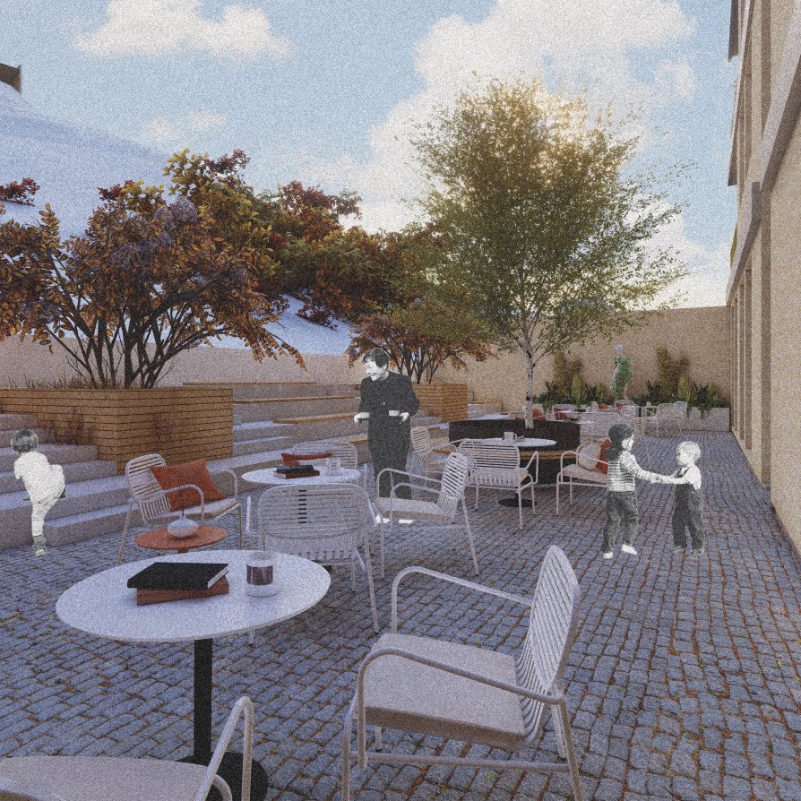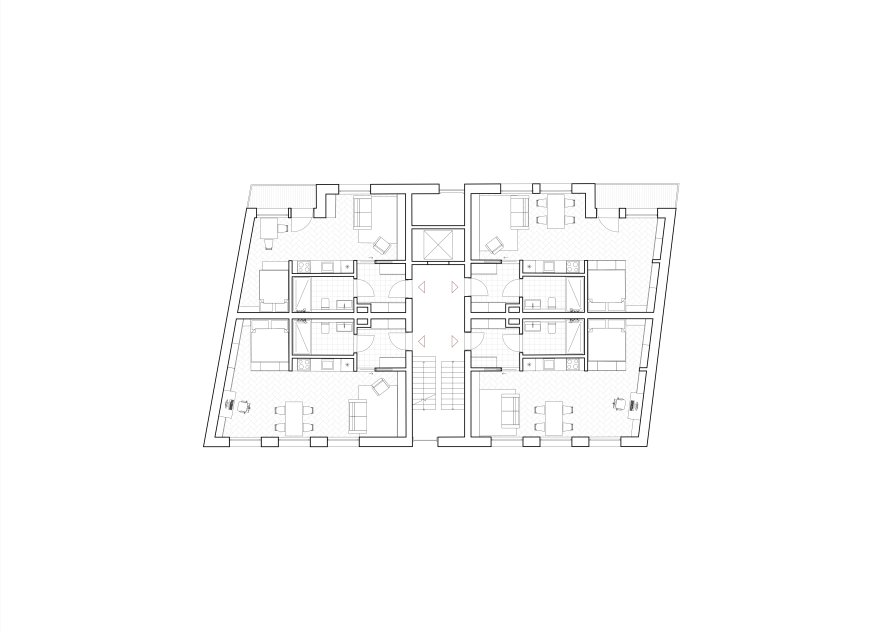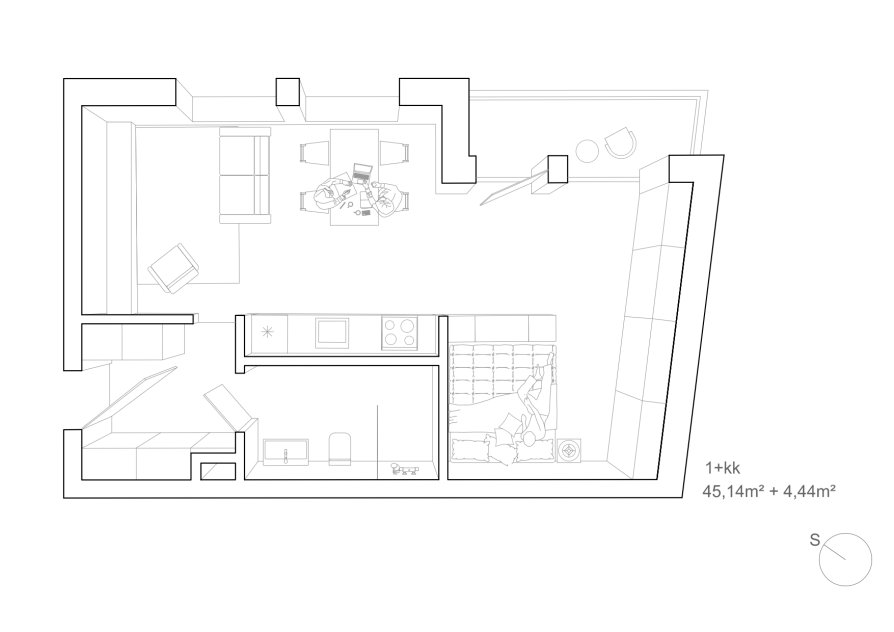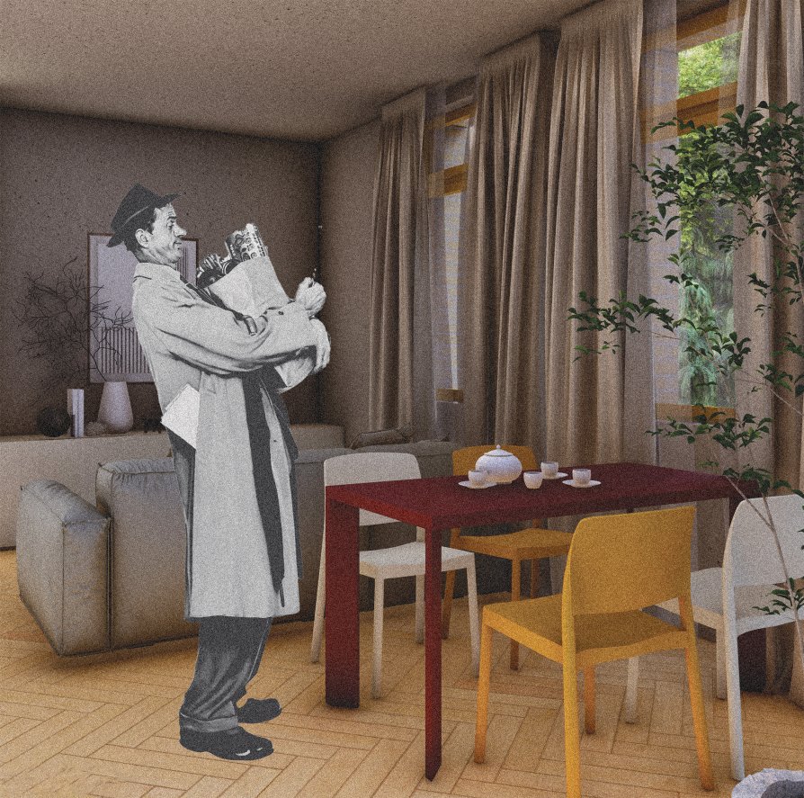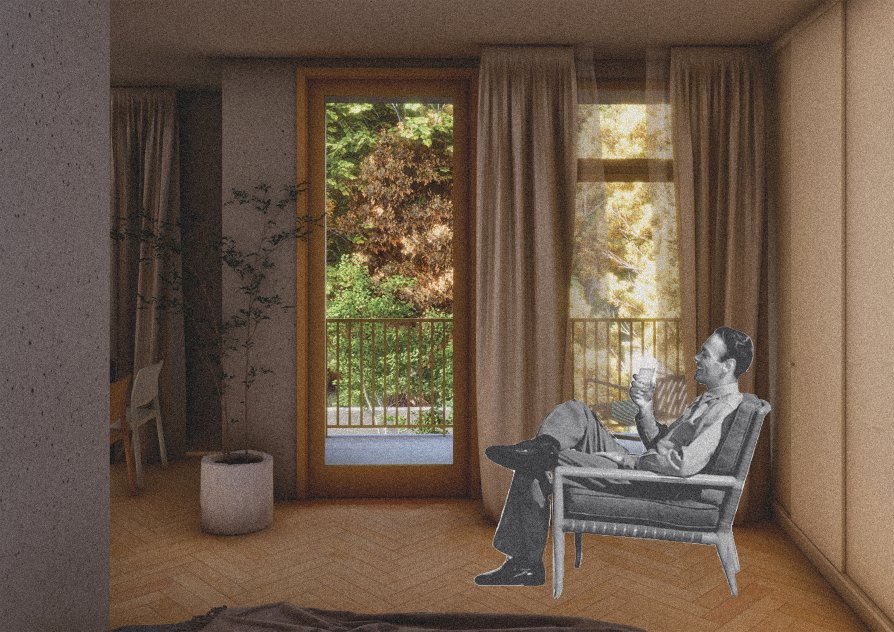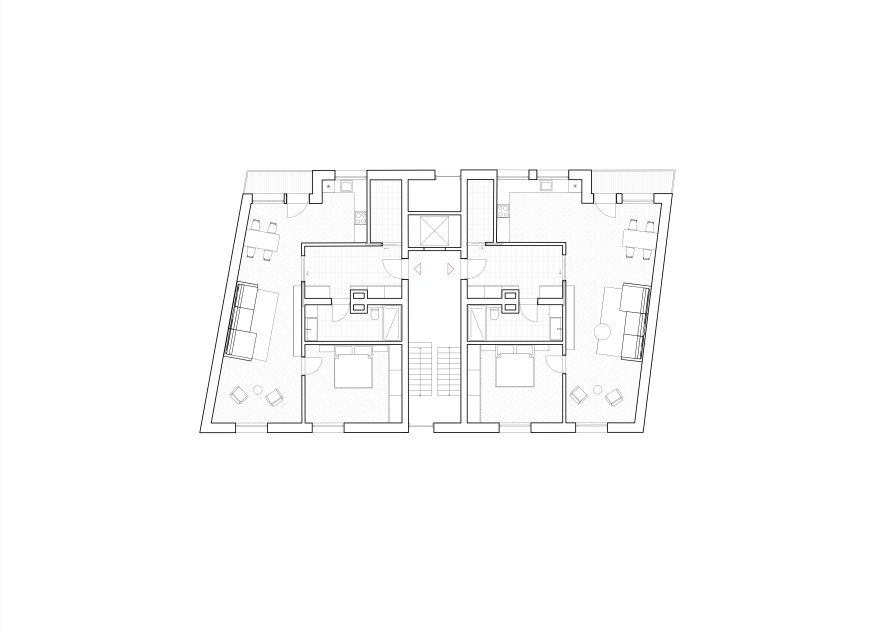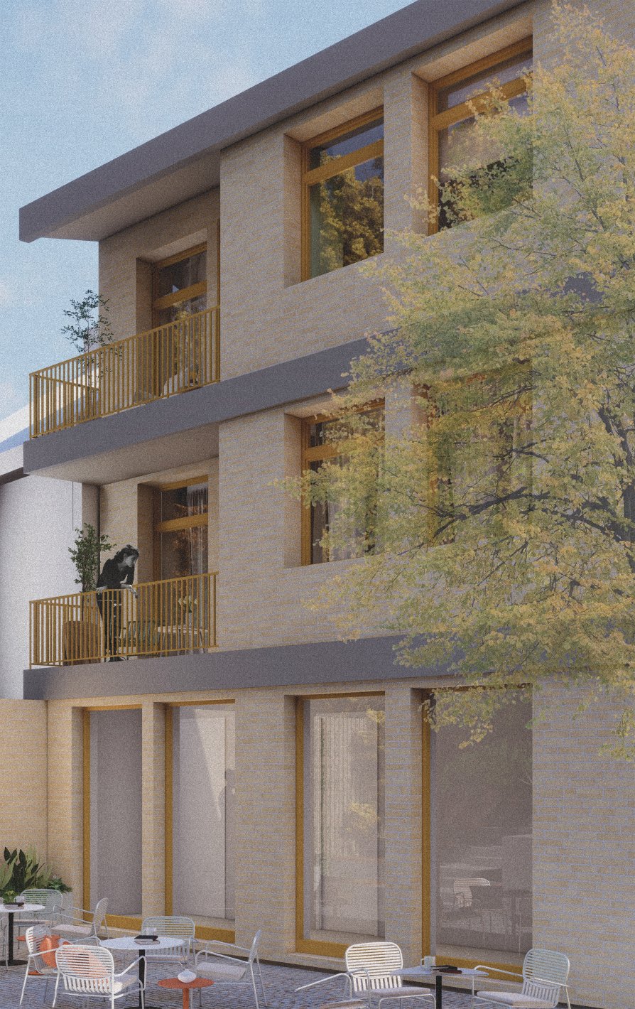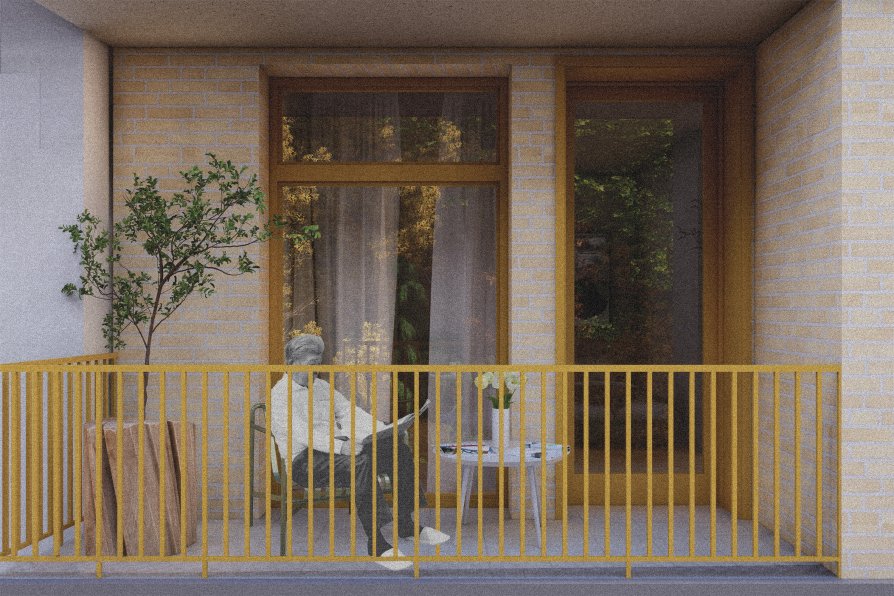Exhibition of Studio Projects

HOUSE UNDER THE CASTLE

Annotation
The proposed low-rise residential building in the historical center of Náchod stems from the need to address the growing demand for modern housing, with a key constraint being the preservation of the cultural and architectural value of the location. The design focuses on integration into the context of the historical center. The residential part of the housing complex consists of six units designed for 1 to 2 persons, with an emphasis on space efficiency and natural light utilization. The building facade respects traditional construction materials and architectural elements, ensuring a harmonious blend with the surrounding urban development. In the basement, a garage area is designated to meet the parking needs of residents, minimizing the impact on the visual aesthetics of the city.

