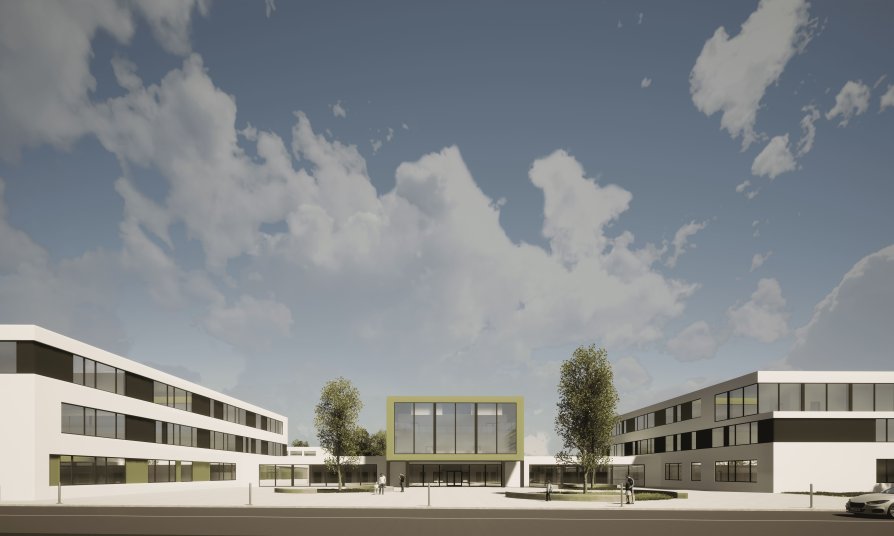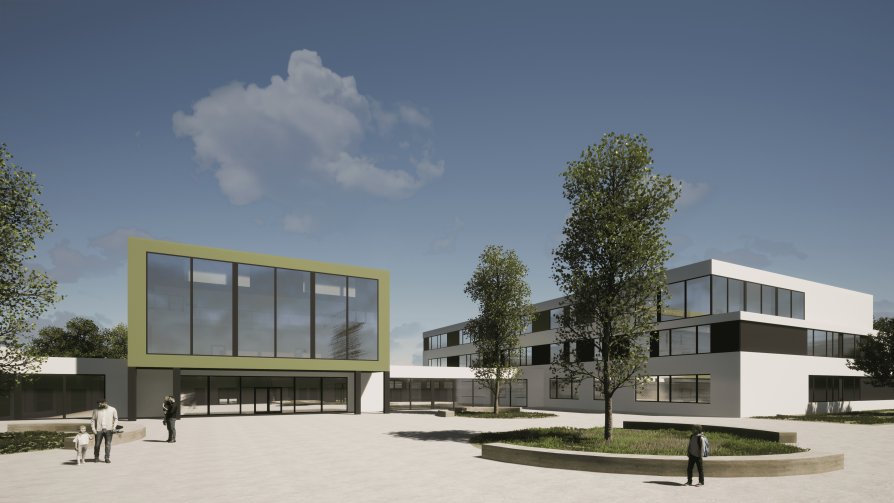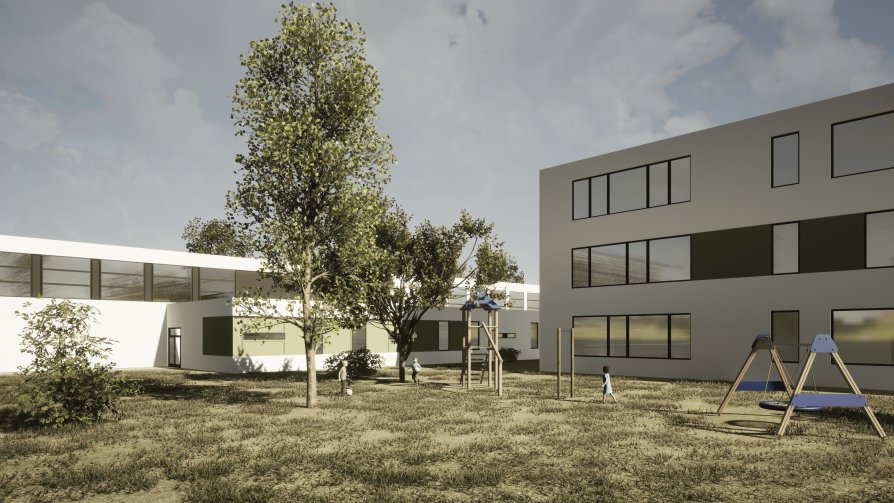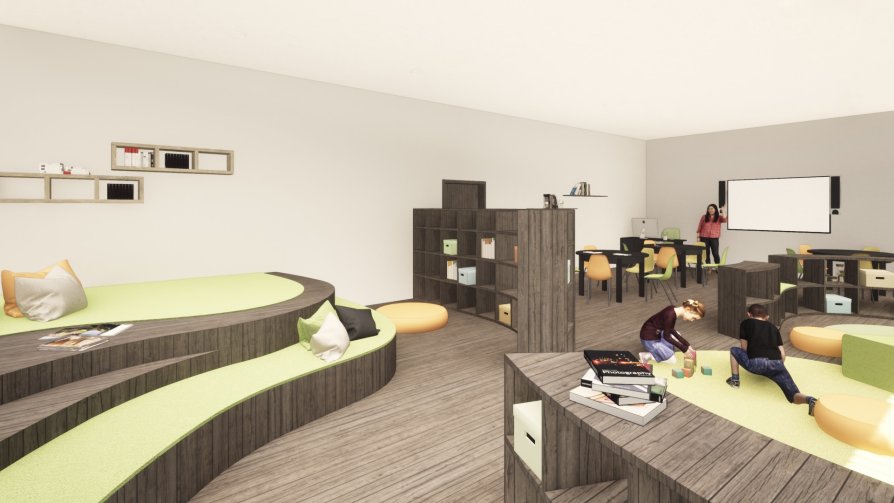Exhibition of Studio Projects
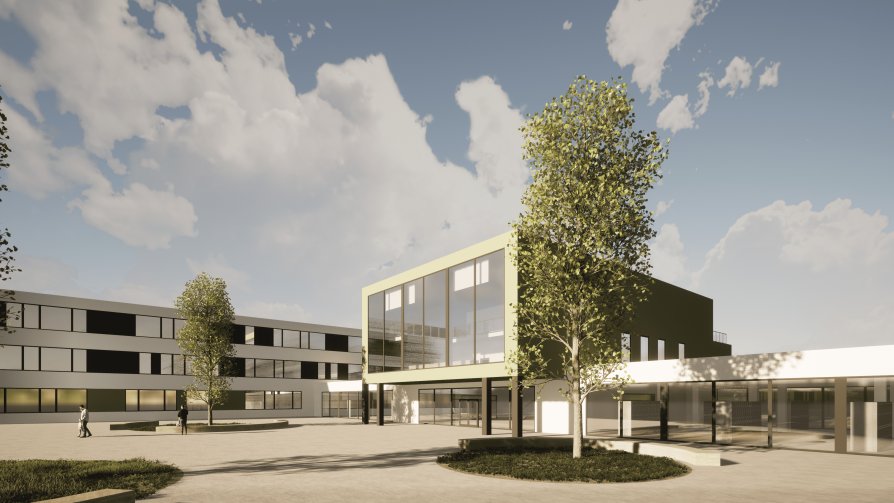
PRIMARY SCHOOL NYMBURK

Annotation
My goal was to design a school as a sort of living center for all residents of a newly emerging residential district. The building is designed in such a way that, in addition to educating pupils, it can offer local people a diverse range of leisure activities, cultural and social events where they can meet. At first glance, the imaginary heart of the school is the distinctive two-story glass section with school cafeteria, school’s headquarters on the first floor and with the large glazed hall, which is mainly used for the already mentioned cultural and social events. The teaching spaces are located in the adjacent wings of the building. Gymnasiums with facilities, together with an outdoor sports field, represent additional spaces both for pupils and for leisure activities.

