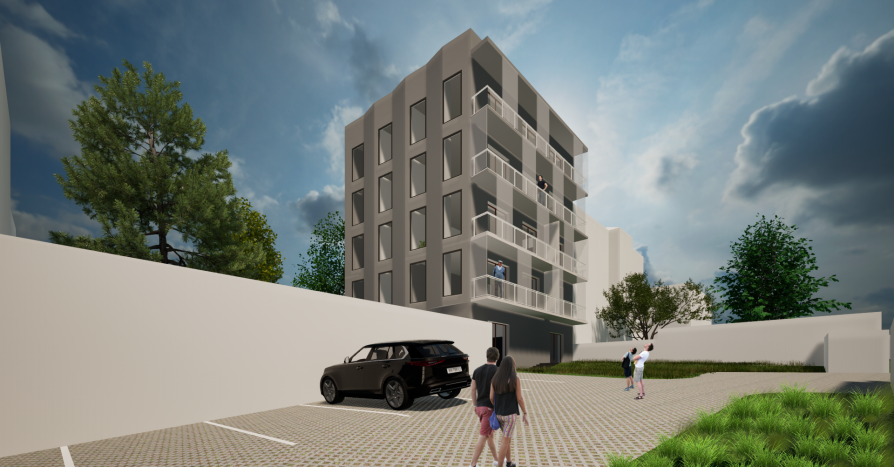Exhibition of Studio Projects

Apartment building Sokolská

Annotation
The apartment building is located in a gap that is bordered by one house to the east and a lot with low garages to the west. It therefore has 3 facades. The proluka is located in Sokolská Street, which is dominated by the Sokol Hall. The site has a noticeable slope to which the first floor responds appropriately. Thus, the house has one underground floor, 5 floors above ground and a roof that is accessible only by a staircase. On the first underground floor there are cellars, tzb and storage. The first floor is significantly divided into two parts. The cafe and staff facilities make up the majority of this floor, the smaller one then the bike and buggy room. The cafe is about 600mm lower due to the slope. The second and third floors are equally divided, as are the fourth and fifth floors.
