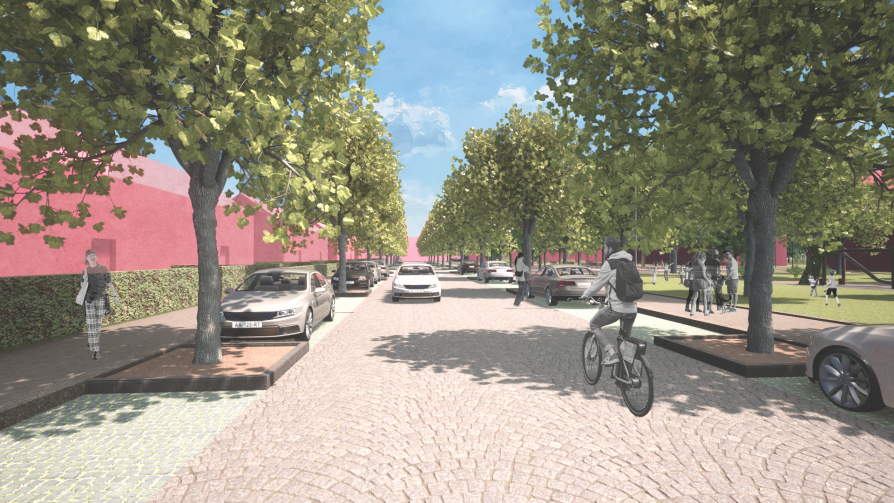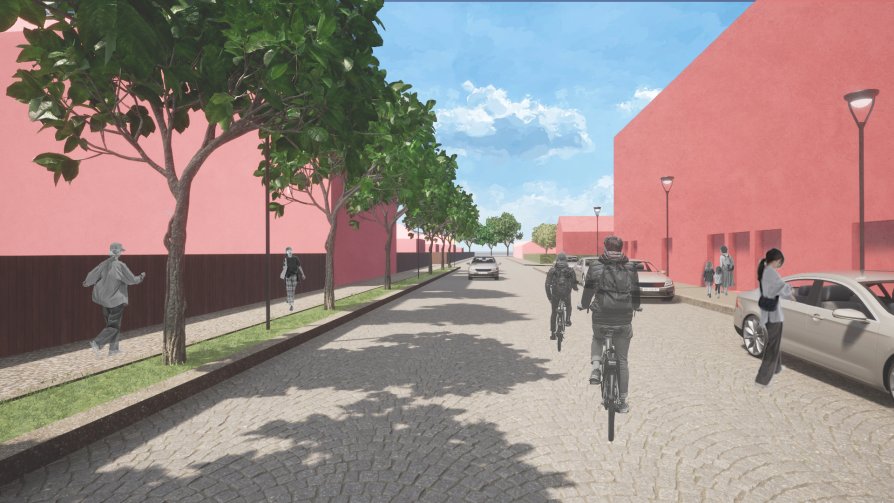Exhibition of Studio Projects

Residential area Postoloprty

Annotation
The project focuses on an area in Postoloprty near the historic center, where barracks once stood. This area is now empty and unused. The revitalization proposal is divided into two main parts: the northern part for family houses and the southern part for residential buildings with additional functions. The residential buildings are designed based on the former barracks' layout, reflecting the site's history. A three-story residential building with commercial space is planned on Kosteleckého Street. The development gradually decreases in height to blend better with the existing granary. An important element of the proposal is creating a public space in the form of a small forest, providing a pleasant environment for residents and enhancing the area's quality of life.


