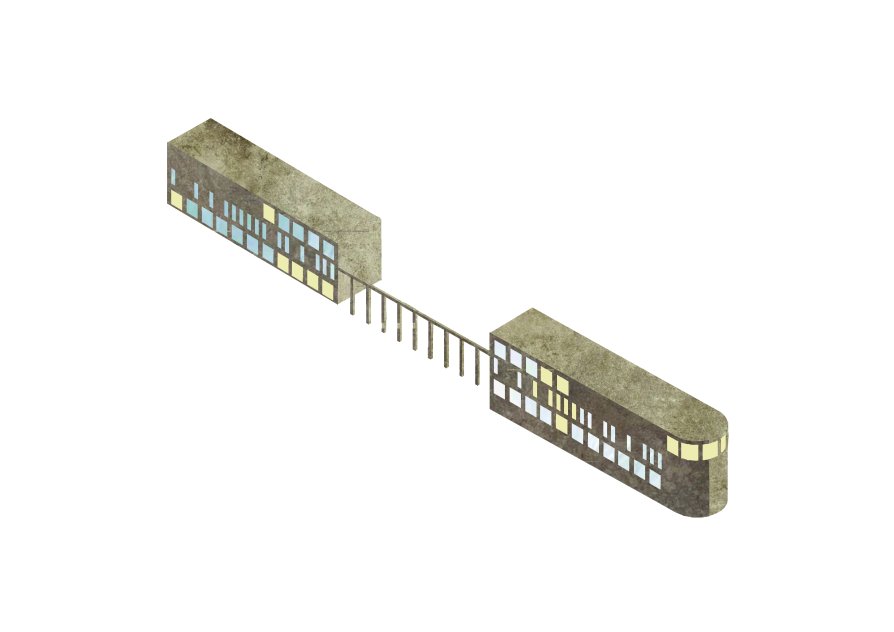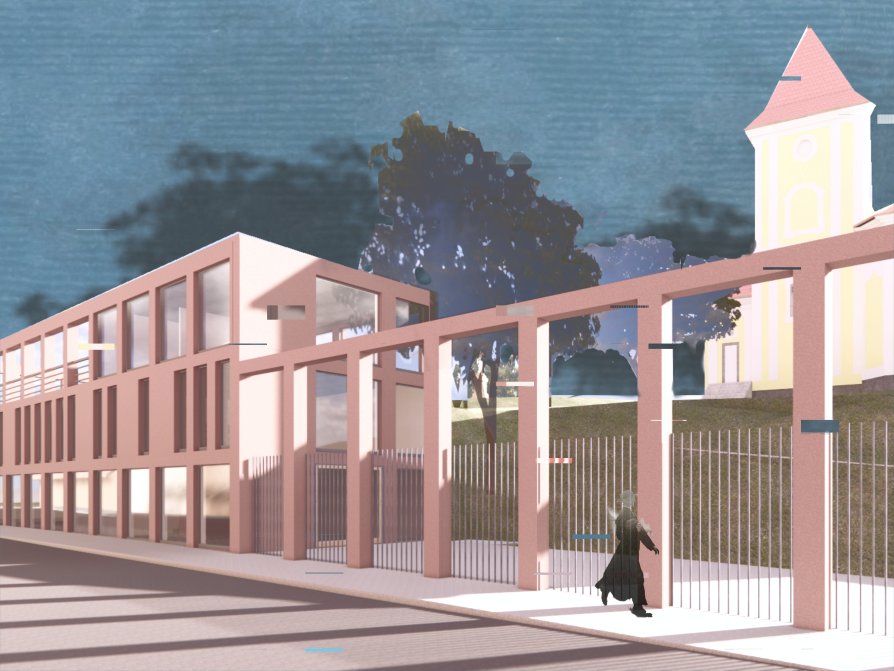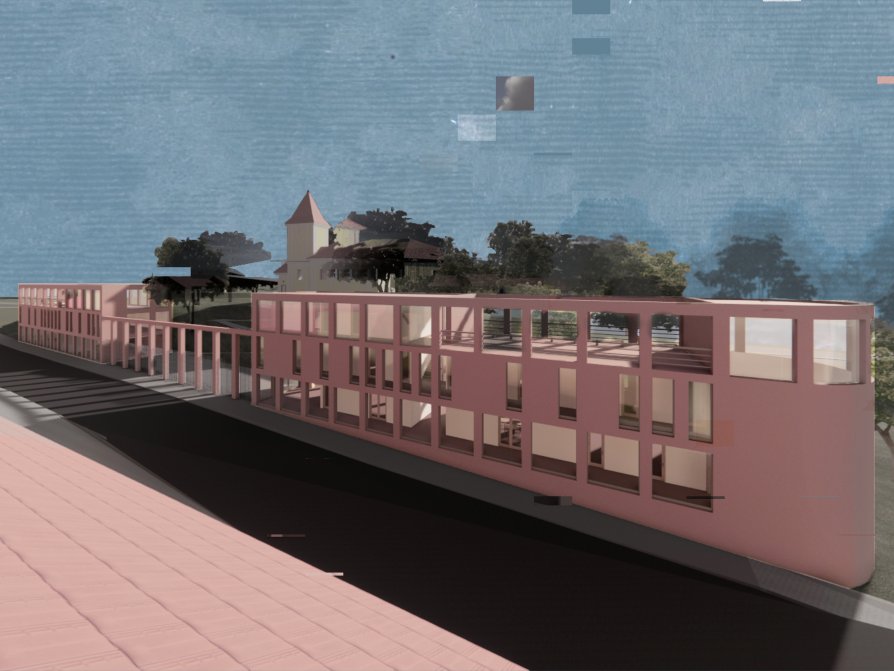ZAN projects

Monastery with a cultural and educational center

Annotation
The design of monastery for the Salesians with a cultural and educational center connects spiritual and public spaces. It responds to the landscape and historical context. The Salesians are an open and outgoing community—they aim to engage with the public, especially youth. The buildings complete the street structure and allow natural access to the community center. The monastery consists of two buildings with a central courtyard and an arcade. The courtyard serves as a square, leading to the church. The complex includes monks’ cells for quiet prayer and a separate building for meetings, learning, and youth development, with classrooms and a rooftop playground.


