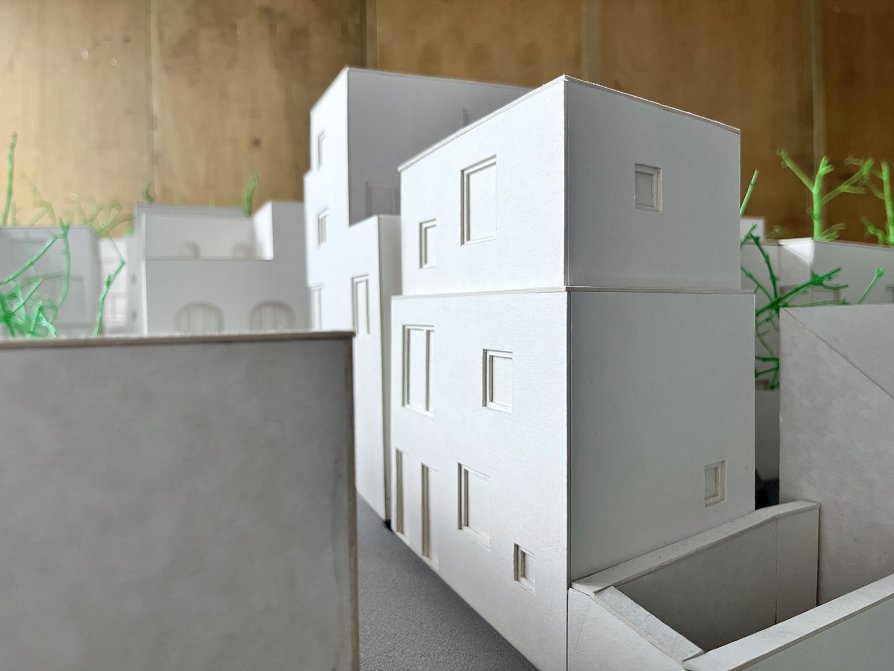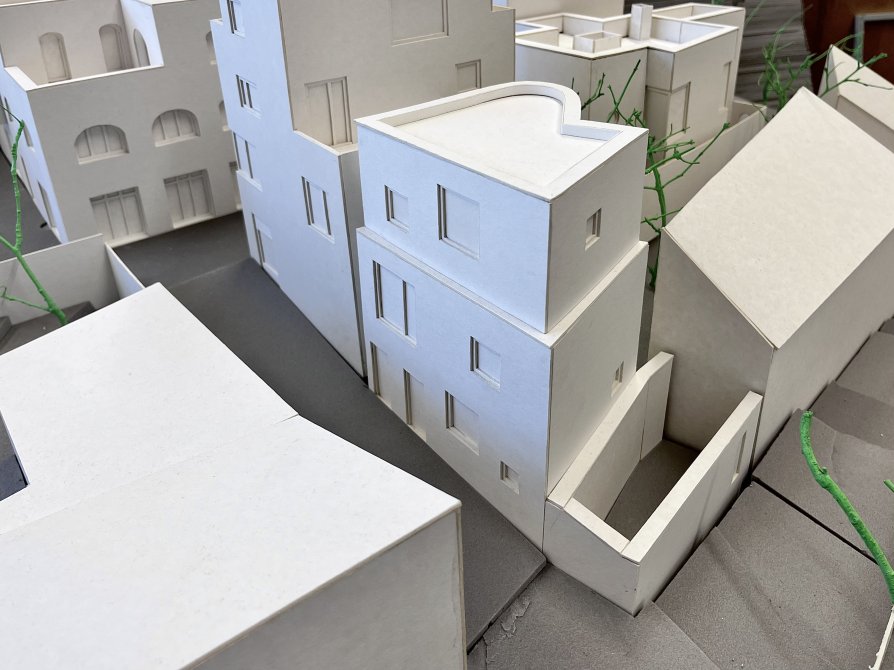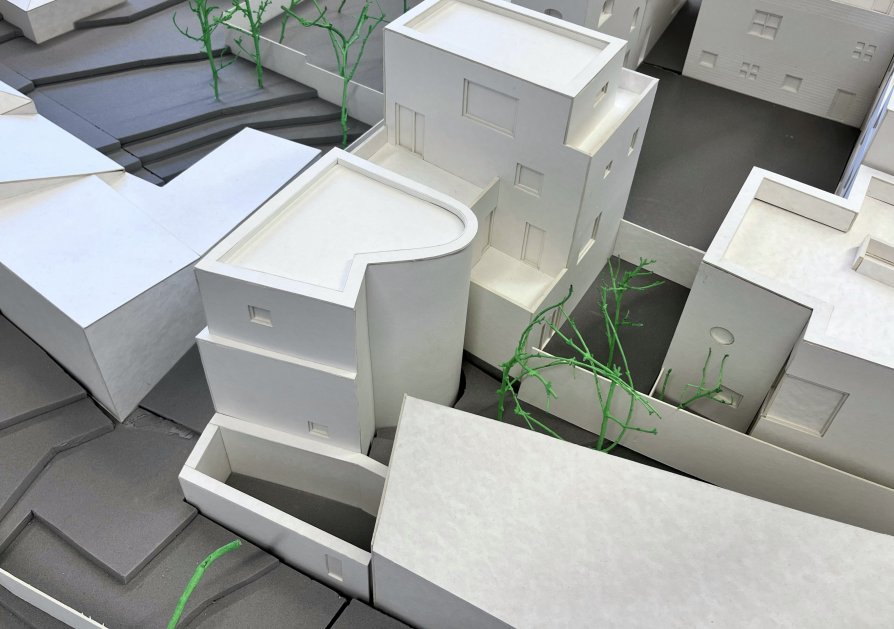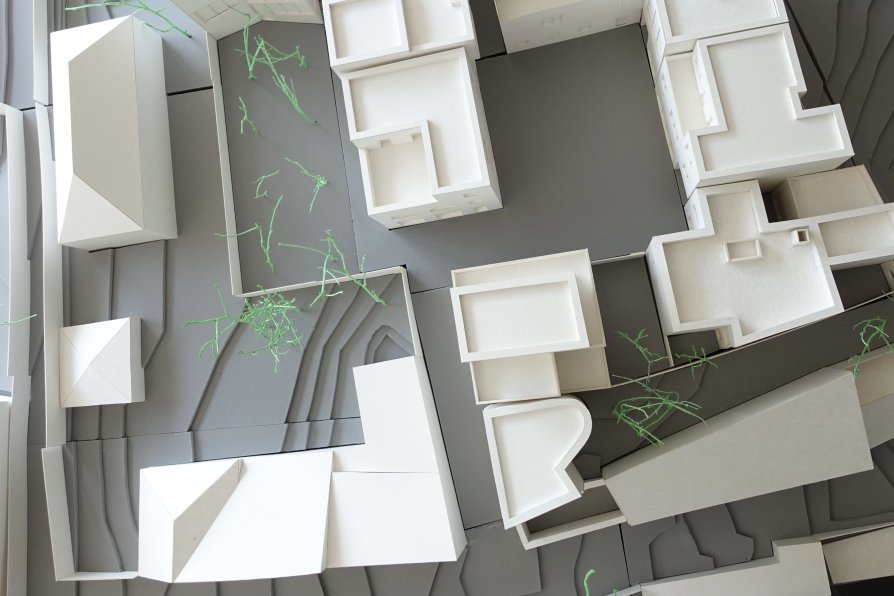ZAN projects
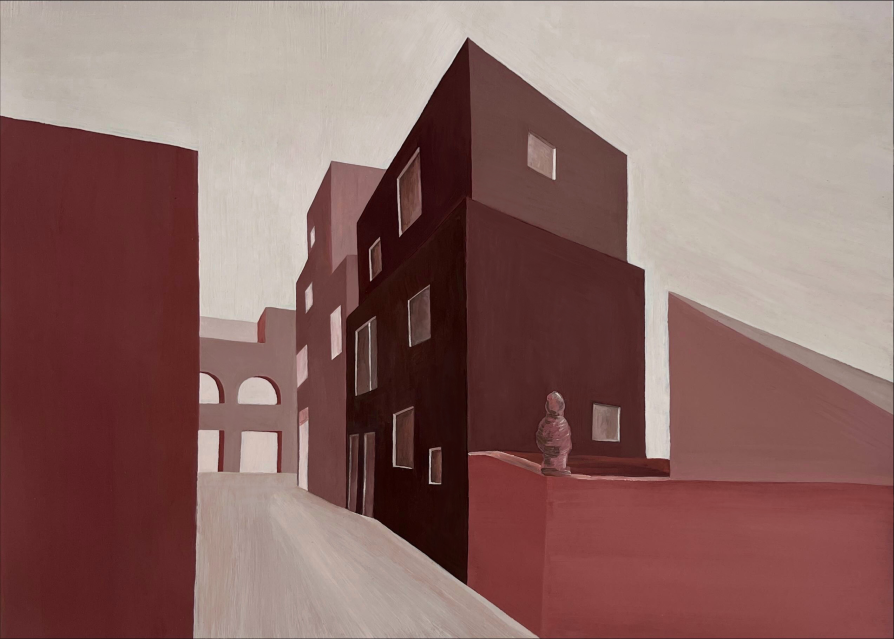
FAMILY HOUSE WITH A WINE CELLAR

Annotation
In the historic part of Nový Svět, on the outer edge of a complex of thirteen proposed houses, stands the smallest one — situated on the final plot. This home spans four levels: three above-ground floors and a basement with a wine cellar designed for private events such as celebrations or wine tastings. The residential area has a separate entrance. On the ground floor, there is a hallway with built-in storage, a bathroom, and a utility room. One floor up is the main living space, featuring a kitchen seamlessly connected to the living room. From here, a staircase leads to a loft-style bedroom. The house is designed as a space for social living – the vertical connection of the floors and almost no doors create an open interior that invites shared moments, while still allowing for privacy.

