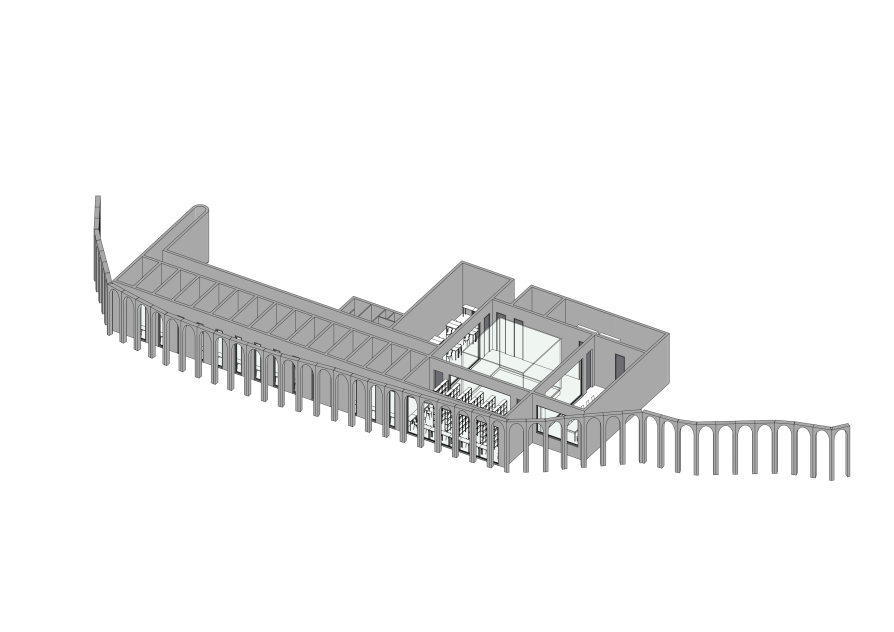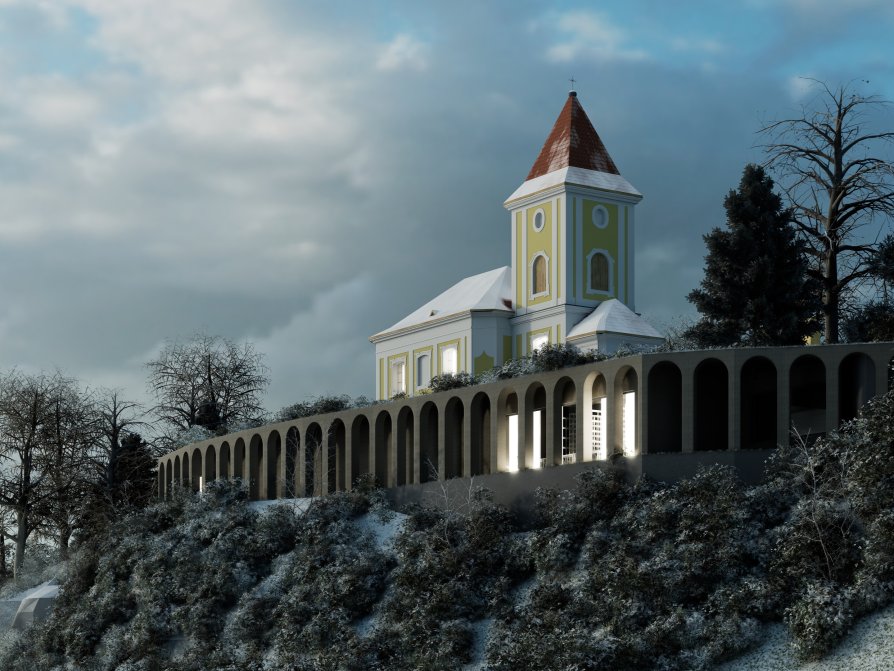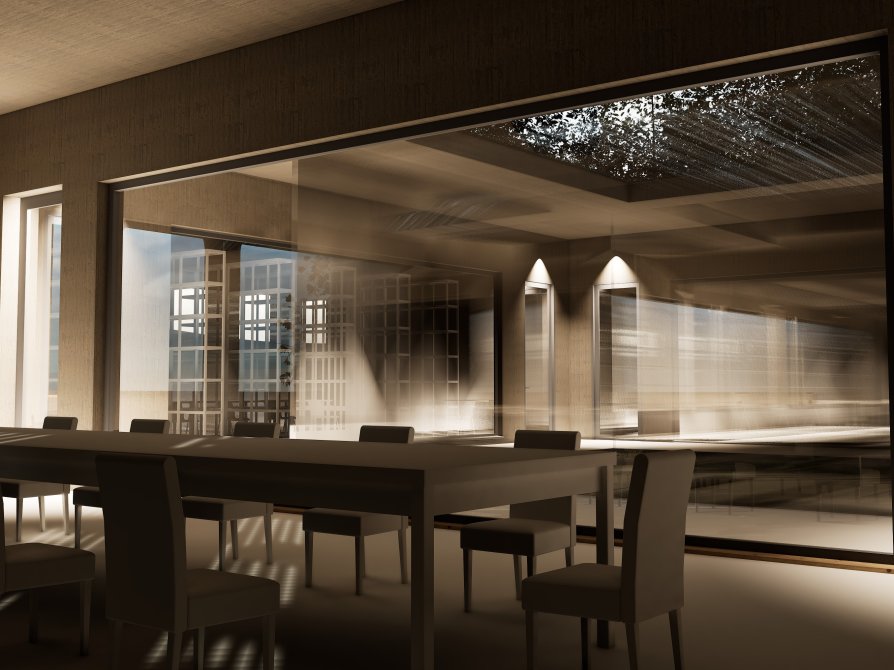ZAN projects

MONASTERY ON ZLÍCHOV

Annotation
The monastery is designed as a strip embedded into the rock. It is intended for 15 monks, each with a separate cell. The entrance to the monastery is from the street via stairs leading to an already existing church. Upon entering, one steps into the cloister, which connects to most of the monastery's rooms. The cloister features glass walls facing inward, forming an atrium that brings in natural light. A corridor leading to all the monk cells and a washroom also extends from the cloister. The eastern facade of the monastery is characterized by an arcade adapted to the contour lines of the terrain.


