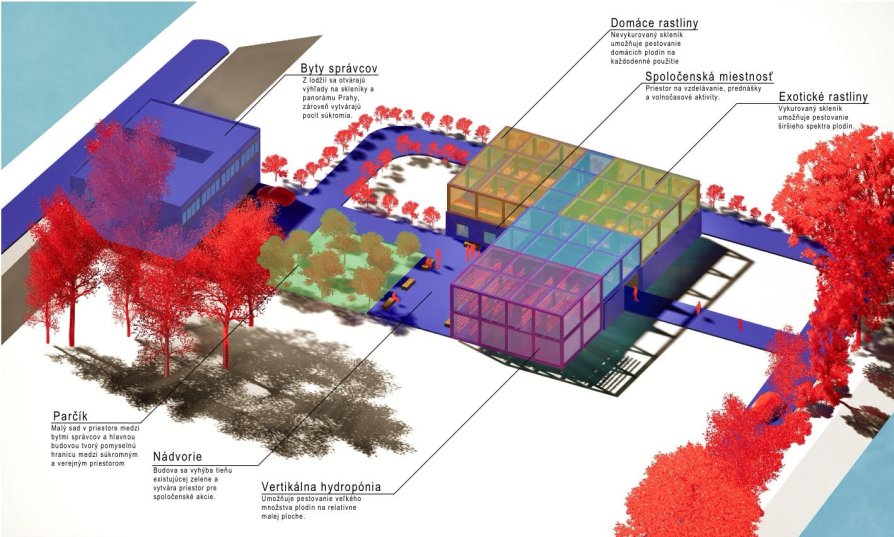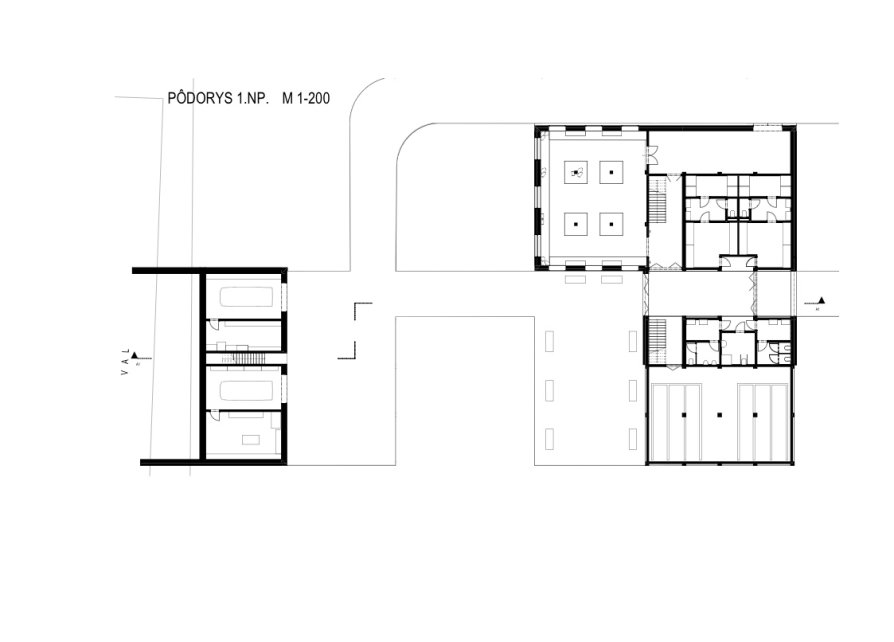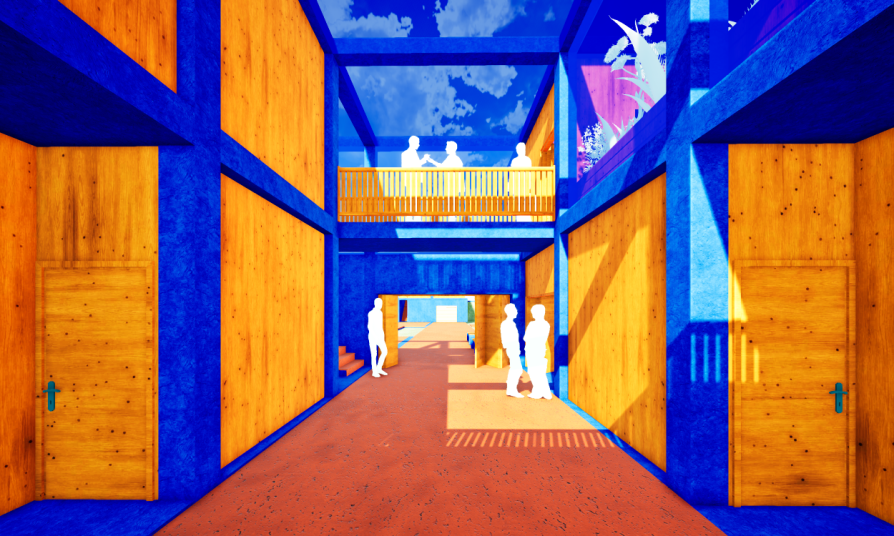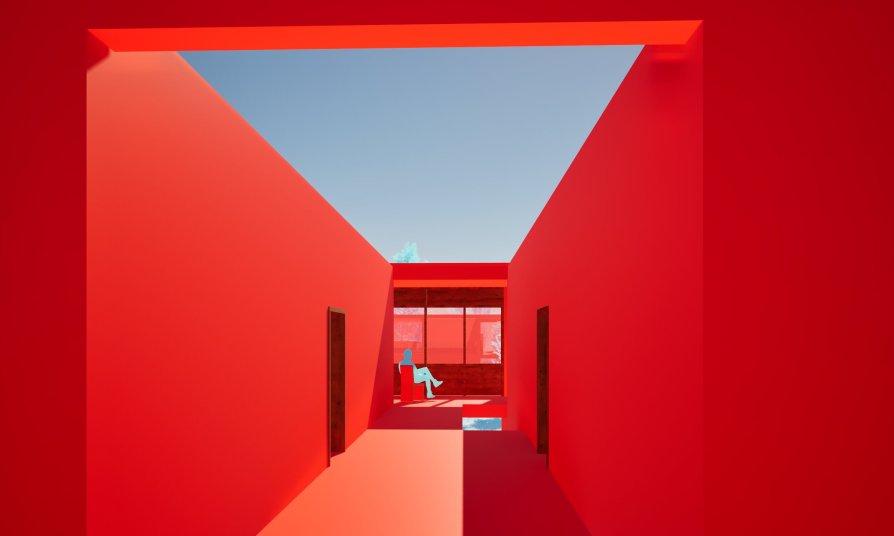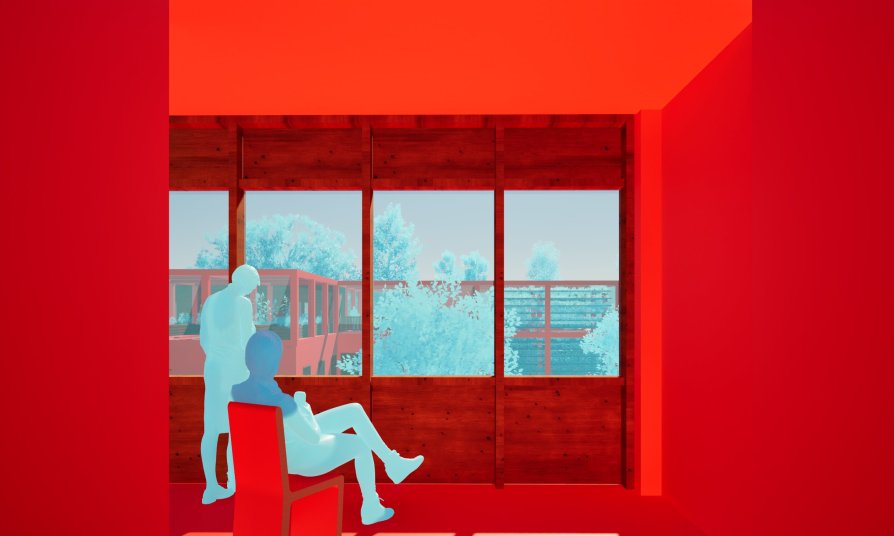ZAN projects
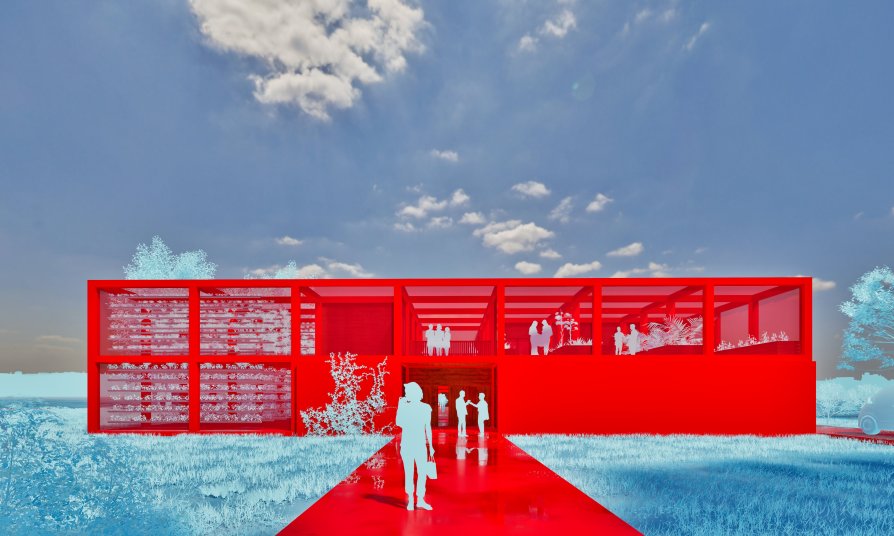
FARMA URBANA

Annotation
The main building, with its simple shape, utilizes a modular system to achieve maximum clarity and efficiency of use. It does not overshadow the greenhouses but elevates them above itself. The main building uses the greenhouses as a green roof, providing thermal mass and shade. Part of the mass is cut off and shifted onto the dike. The design thus preserves the original greenery of the site and avoids its shadow for the benefit of the crops grown on the roof. This creates a courtyard near the building, connecting it with its surroundings, while apartments for the property managers are created on the dike.

