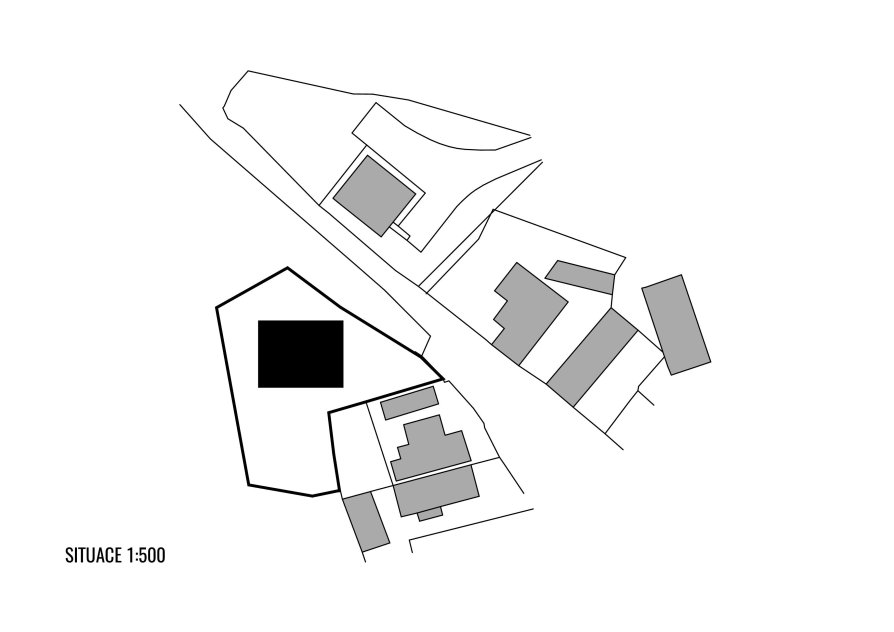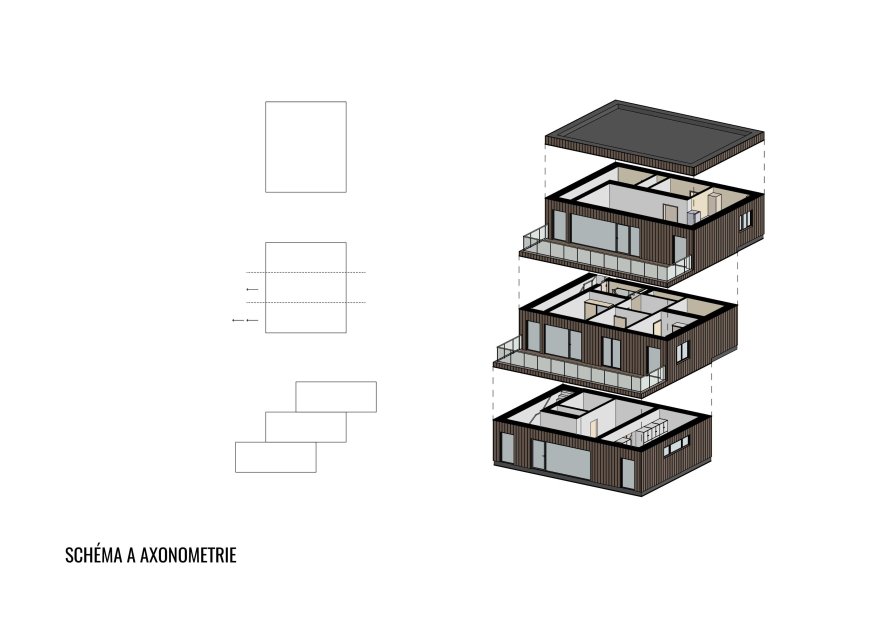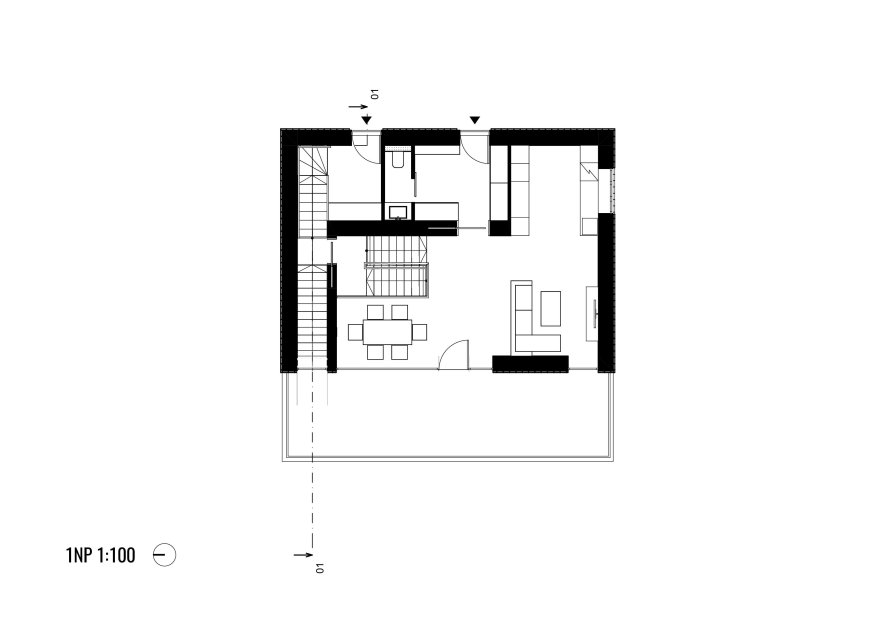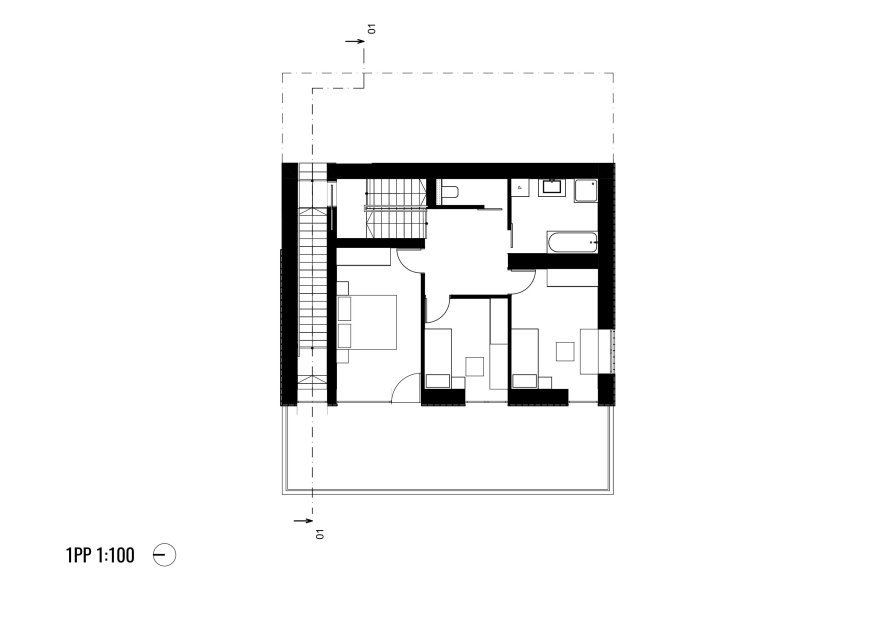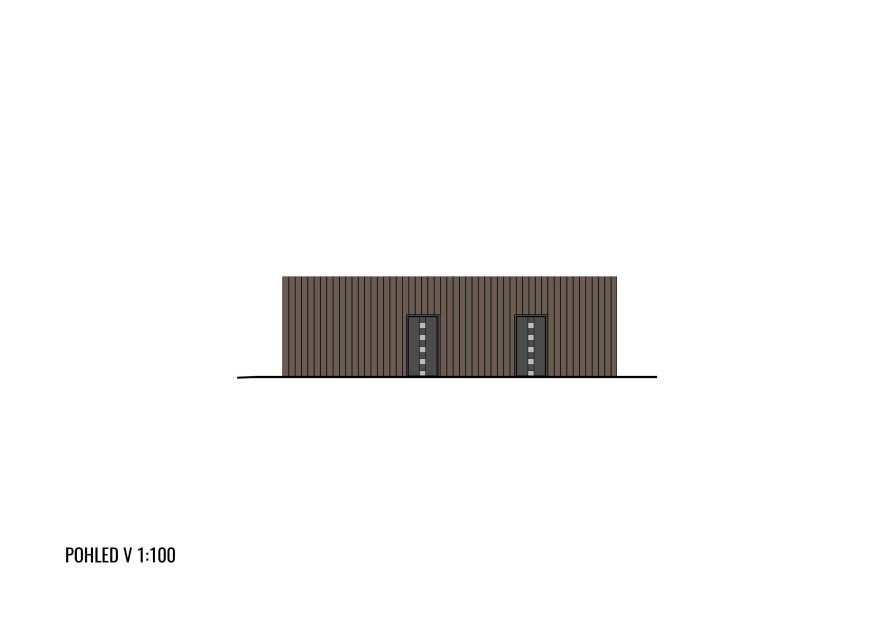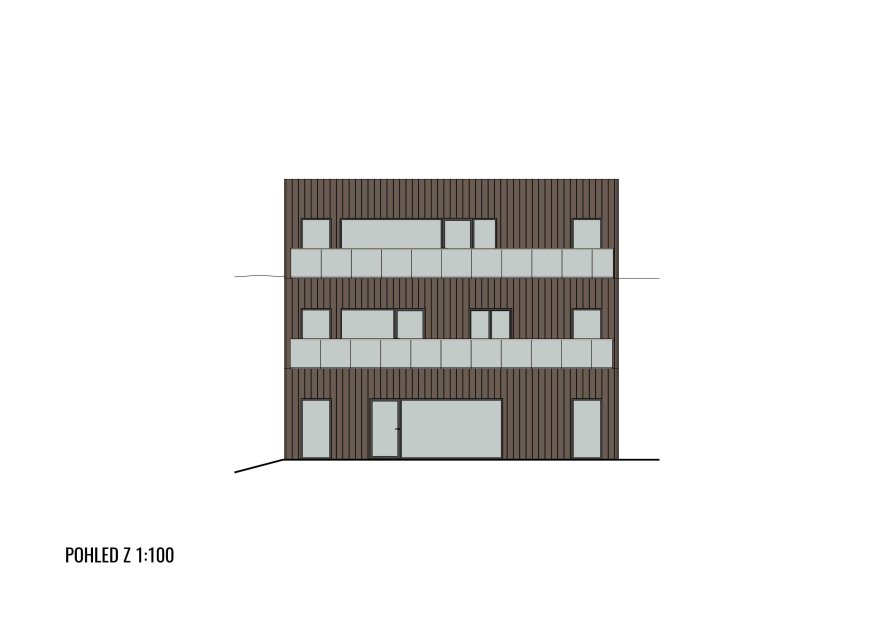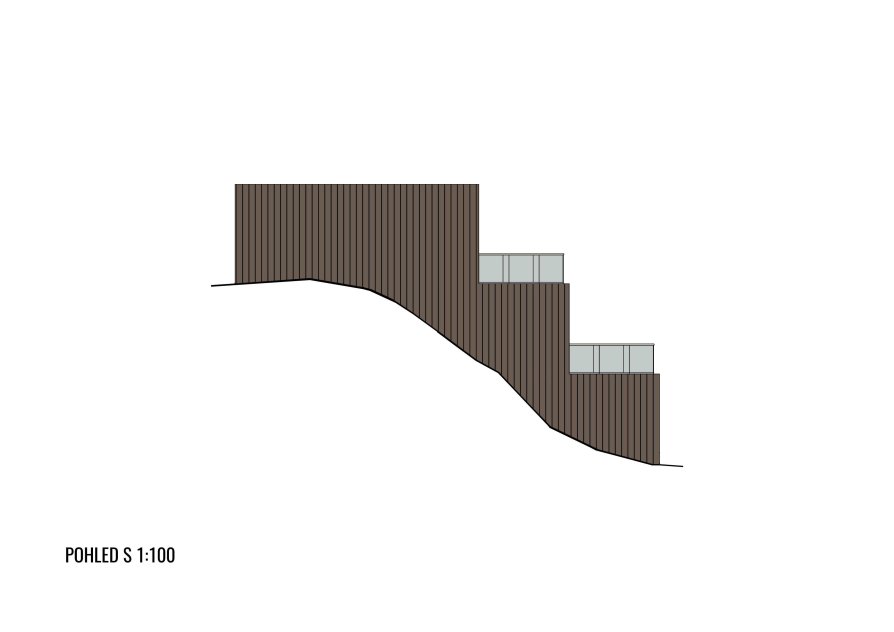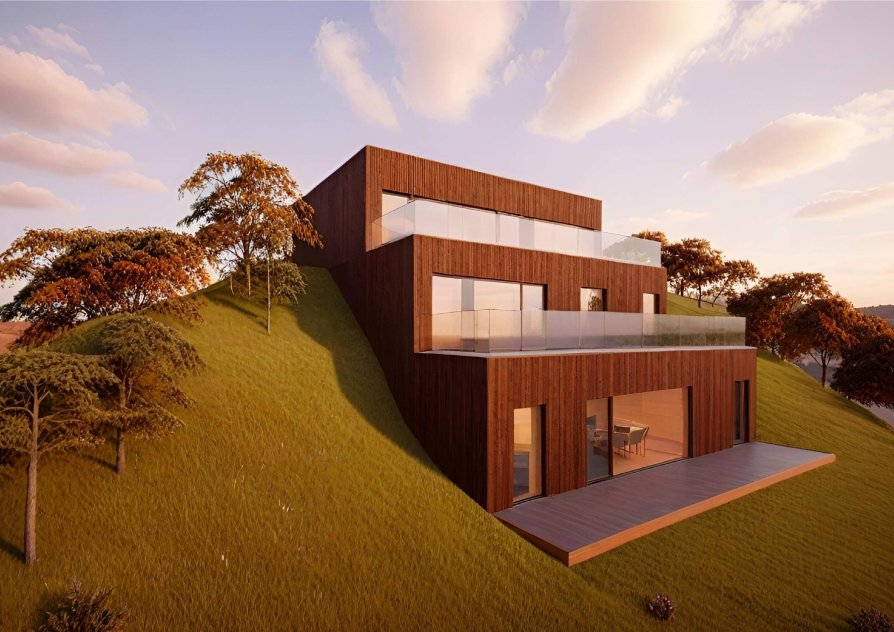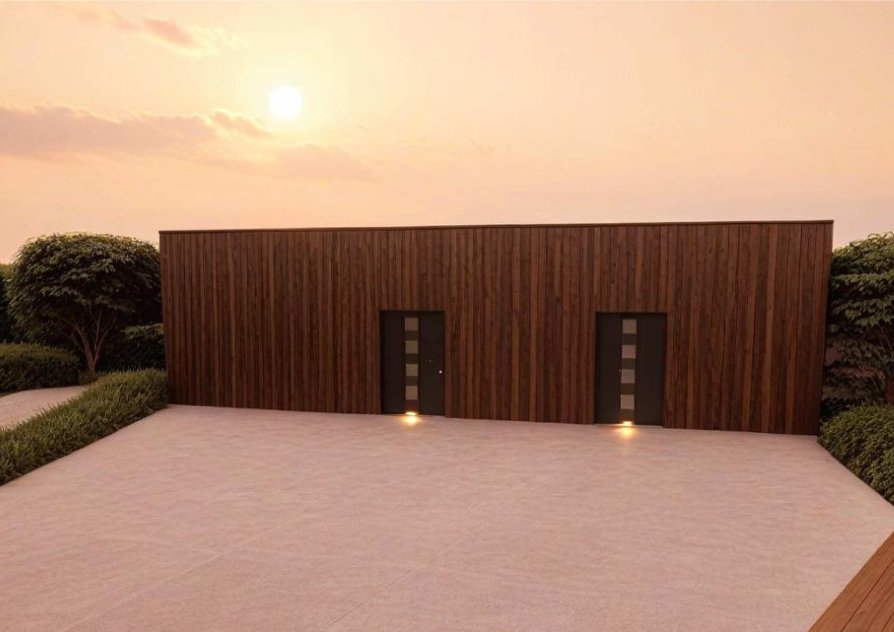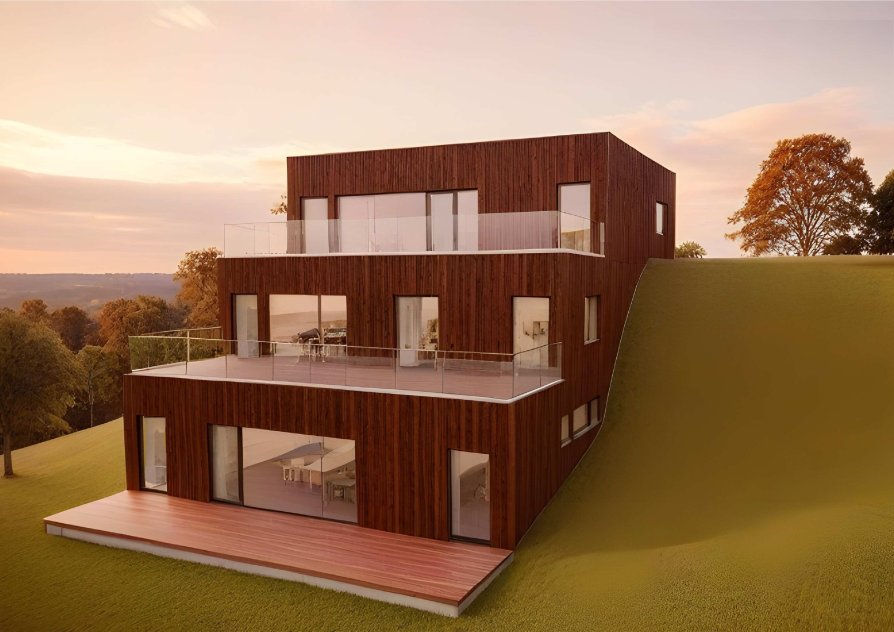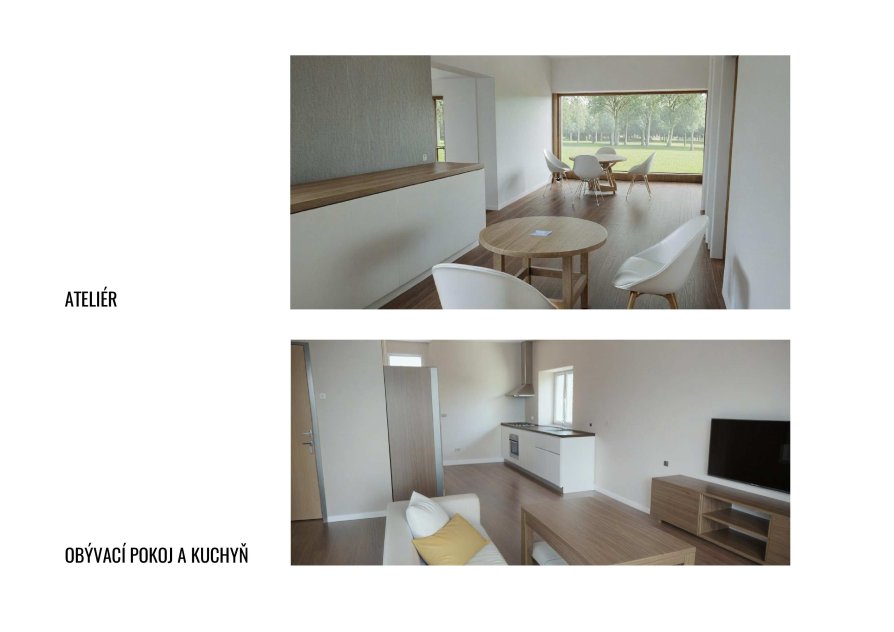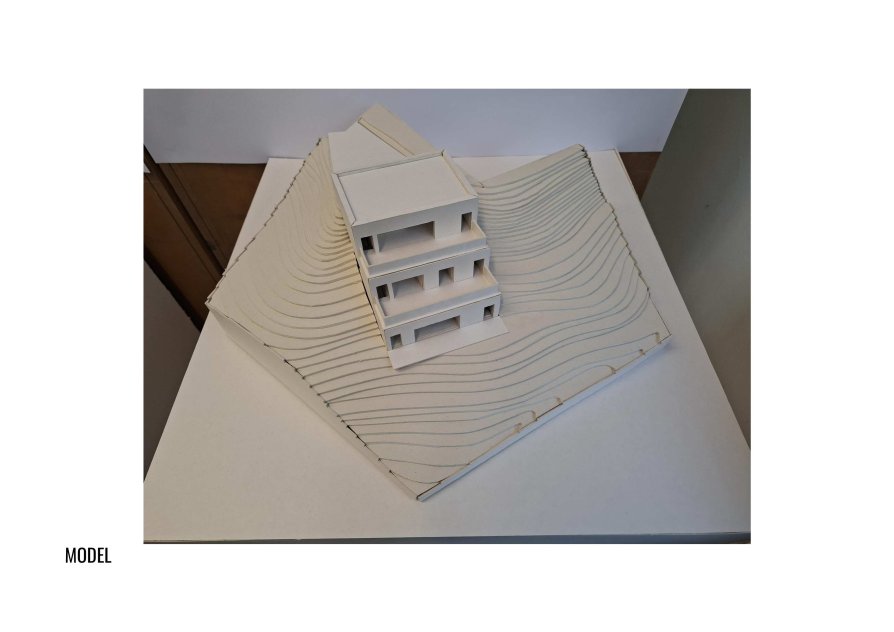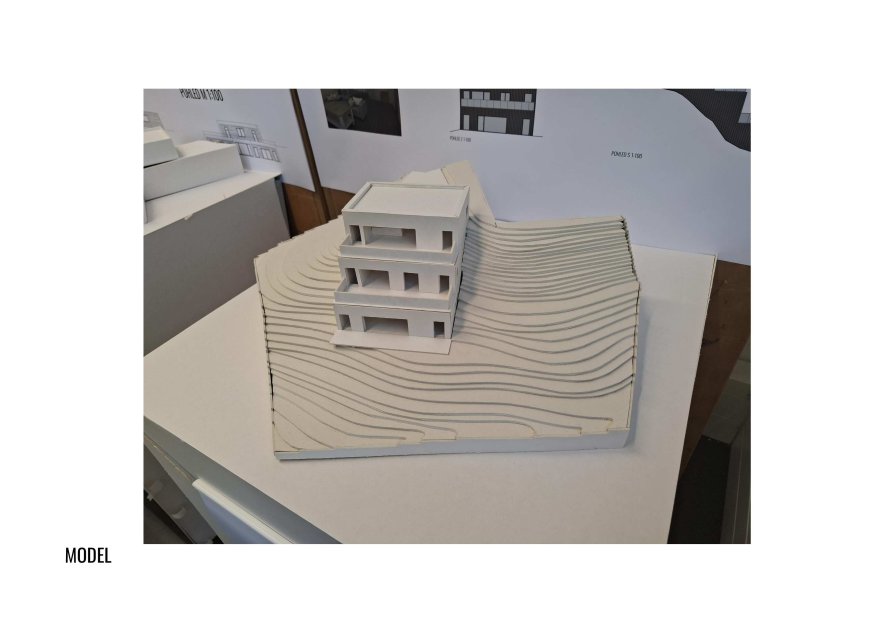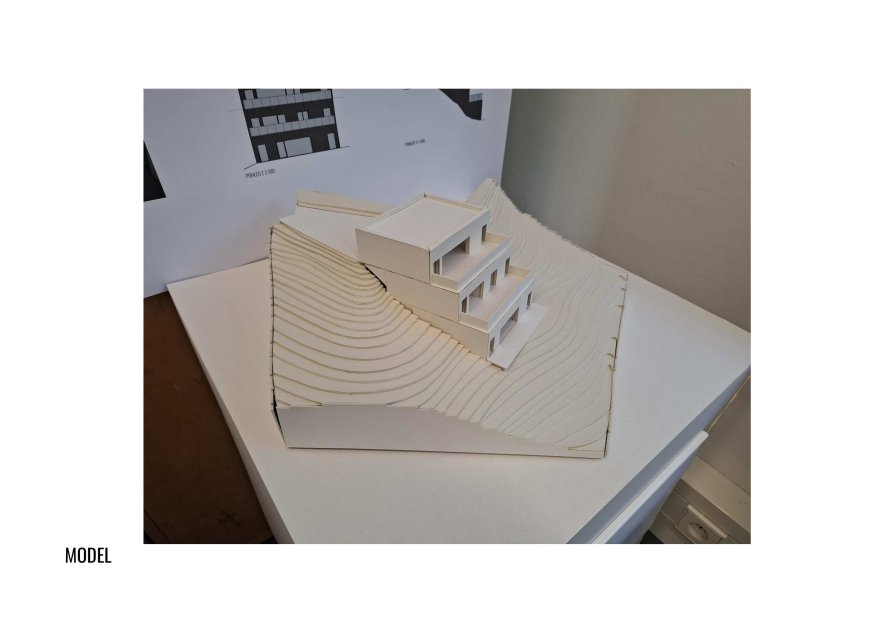ZAN projects

HOUSE FOR AN ARCHITECT

Annotation
My design is based on the principle of dividing a cuboid into 3 equally large parts and then shifting them. I worked primarily with the idea that I did not want my design to stand out too noticeably above the terrain.
I designed the building as a family house with an architectural studio on the lowest floor. Since I wanted to separate these two spaces, I designed a separate entrance for each of them. The studio is accessible from the outside from the 1st floor and the 2nd underground floor is reached by a staircase leading across all three floors.
When designing the facade, I again adhered to the idea that I did not want my design to stand out too much, so I chose a wooden facade complemented by a glass railing.

