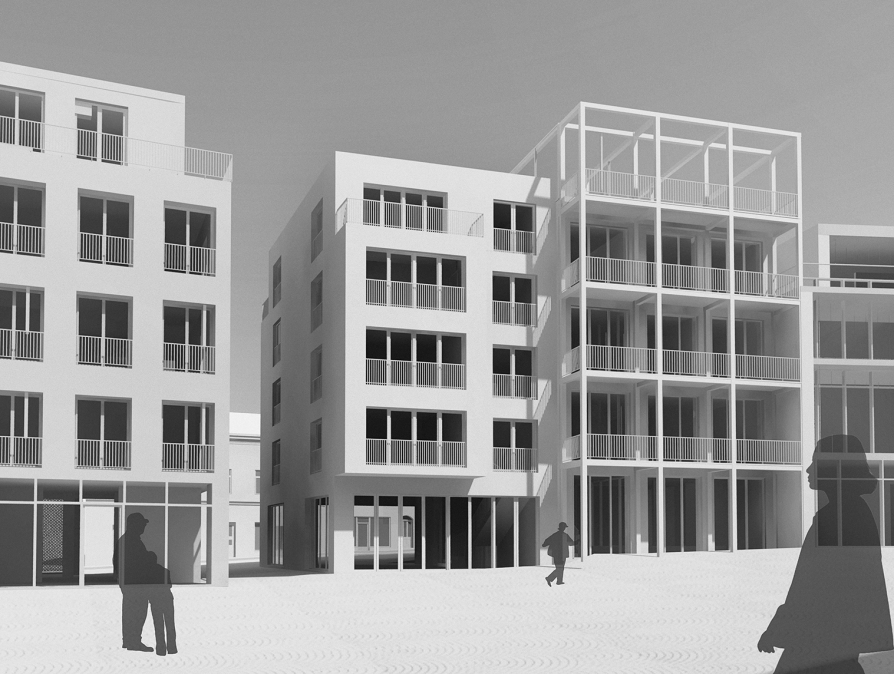ZAN projects

ART THERAPY TURNOV

Annotation
The design of a five-story urban house in Turnov combines a café, art therapy studios, and residential spaces. The ground floor features a café that also functions as a waiting area for clients. The second and third floors house therapy rooms tailored to various artistic techniques. Emphasis is placed on natural daylight, with a generously glazed façade. The fourth floor includes residential space and an office, while the fifth floor offers another apartment and two terraces with views. The choice of materials, including a brick façade, reflects the nearby Baťa House by Vladimír Karfík. A distinct three-story bay window breaks up the compact volume. The proposal integrates social, therapeutic, and intimate layers, creating a harmonious environment.
