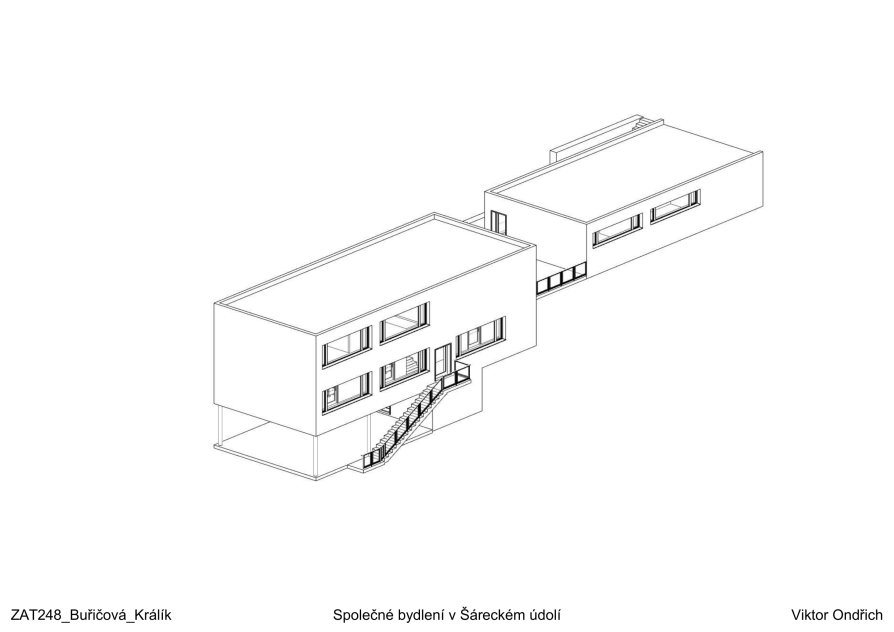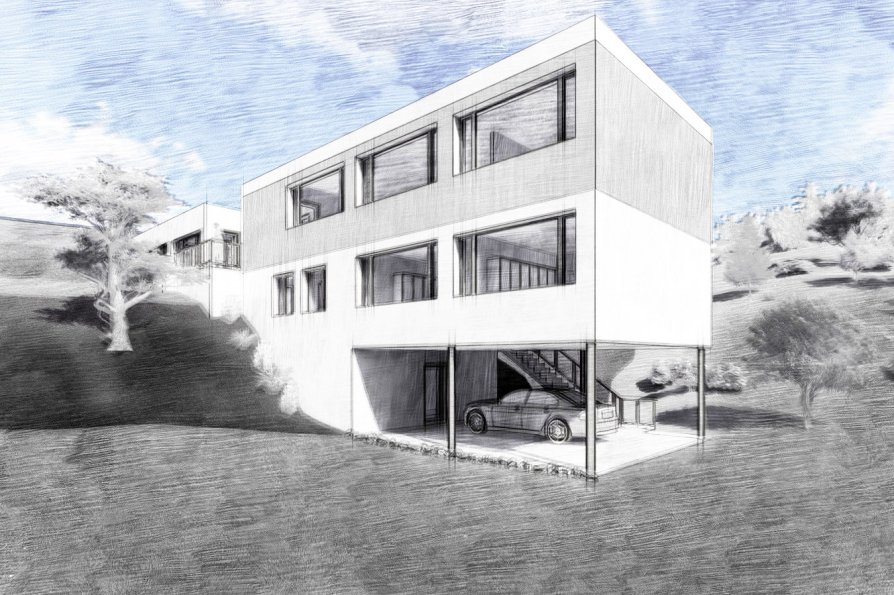ZAN projects

HOUSE FOR MY FAMILY

Annotation
Design of a family house in Šárecké Údolí in Pražské Dejvice. For my design, I chose the narrowest and the most sloping holding.
The task was to design a house for myself, your family and one more unit. In addition, I chose my parents as my unit. For myself, my future wife and children, I designed bigger space.
On the first floor there are three bedrooms and two bathrooms. On the second floor there is a large open space with kitchen, living room and
dining room. I suggest an open space here because I like common family spaces. Parents have their own housing unit here.
The larger unit has arrival to house from the east side and the entrance to the house by an external staircase. The smaller unit has arrival from the west.

