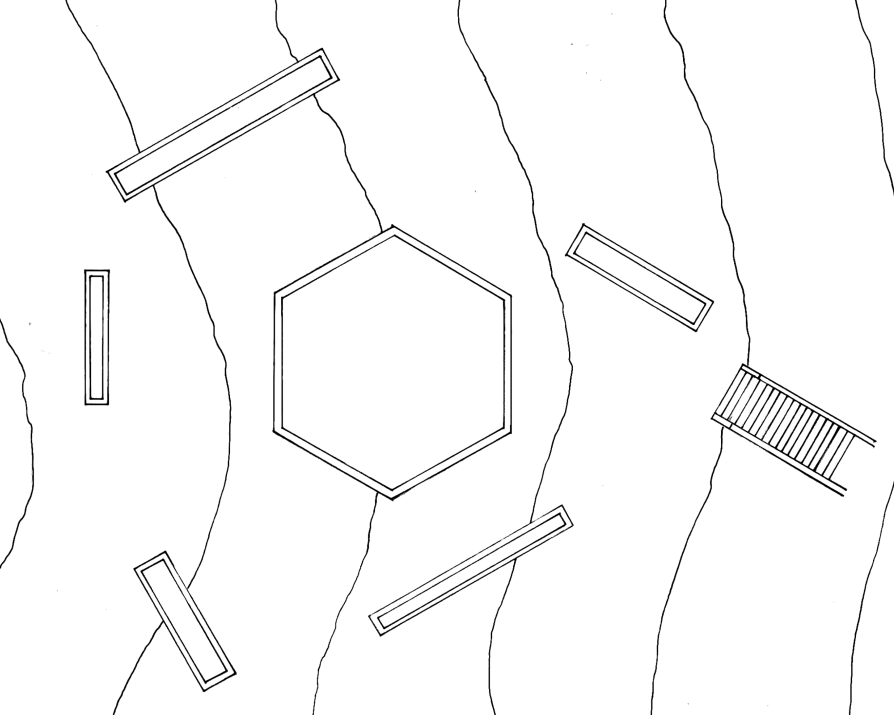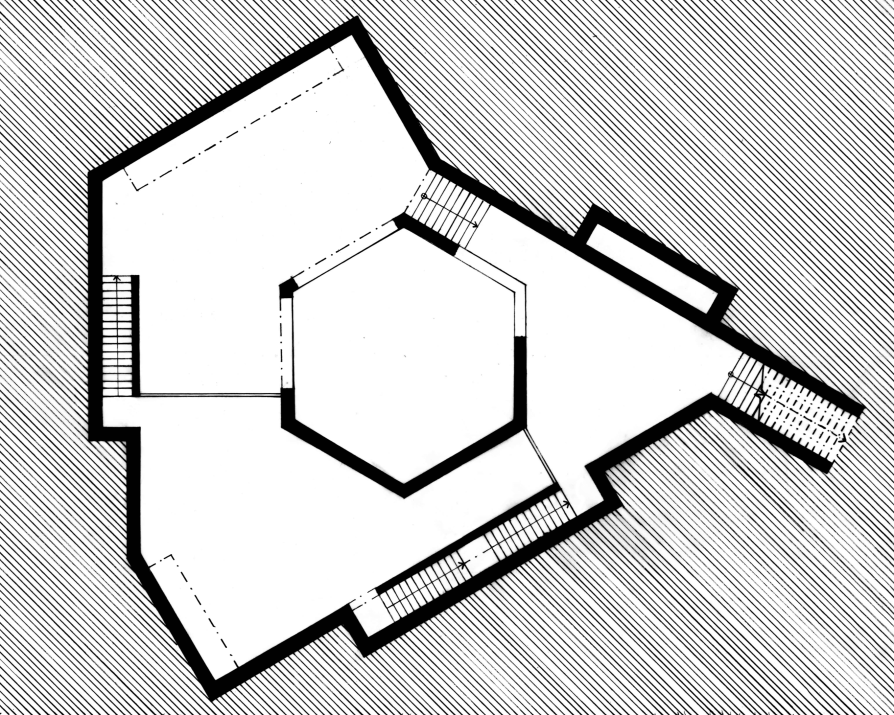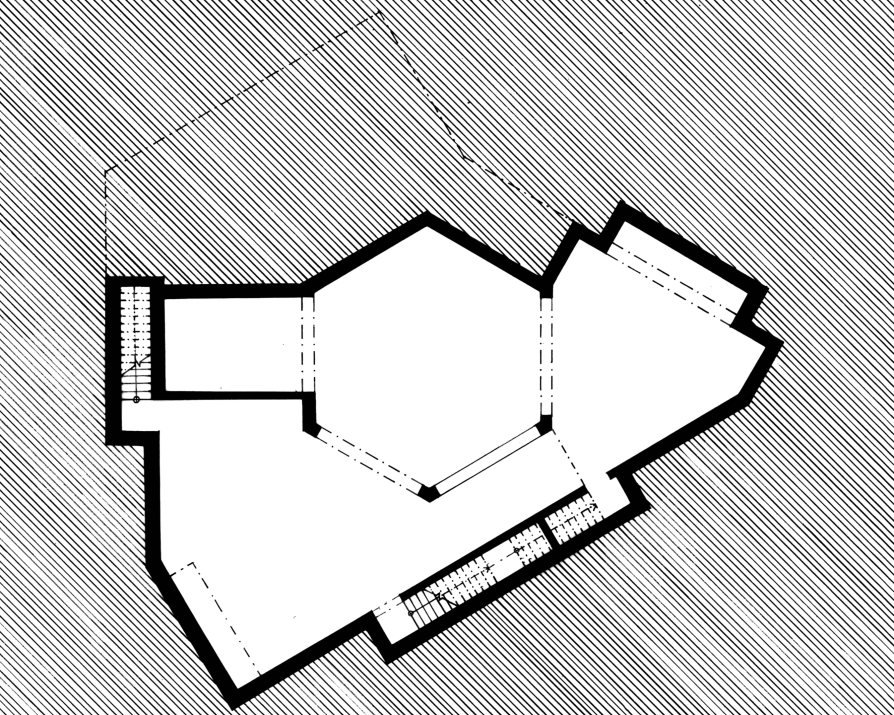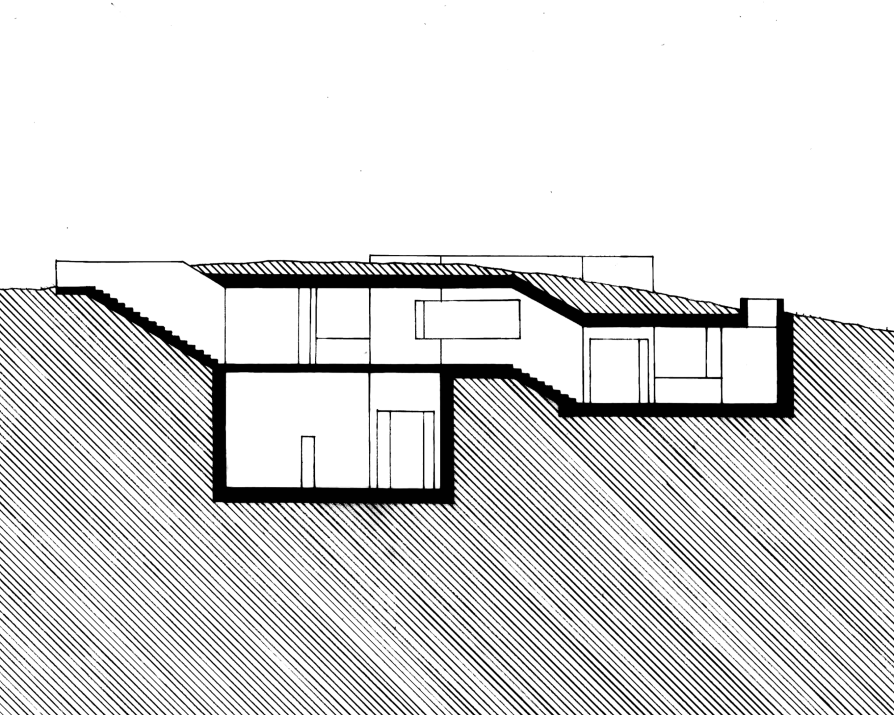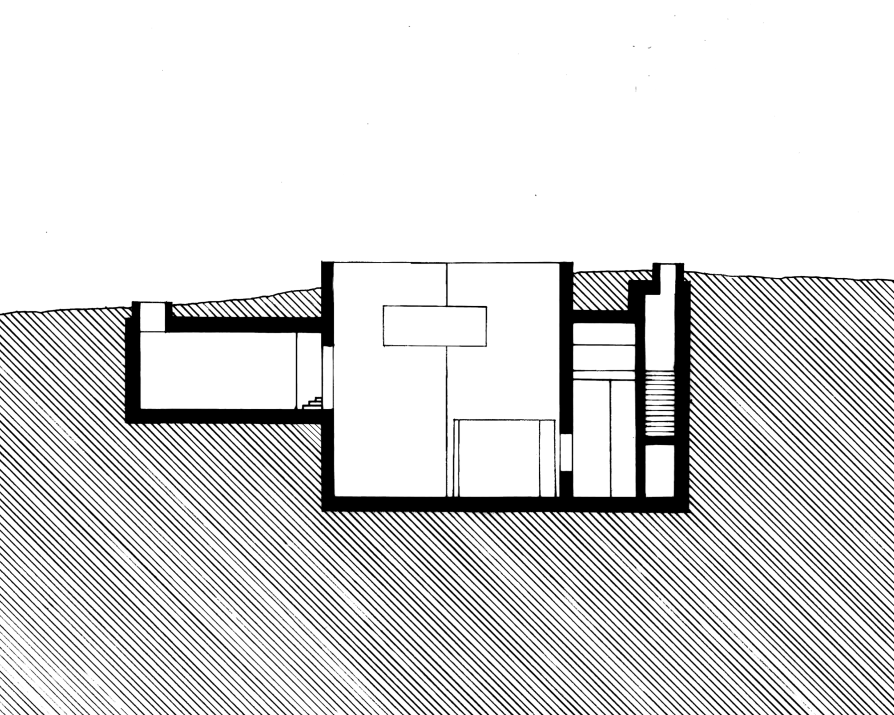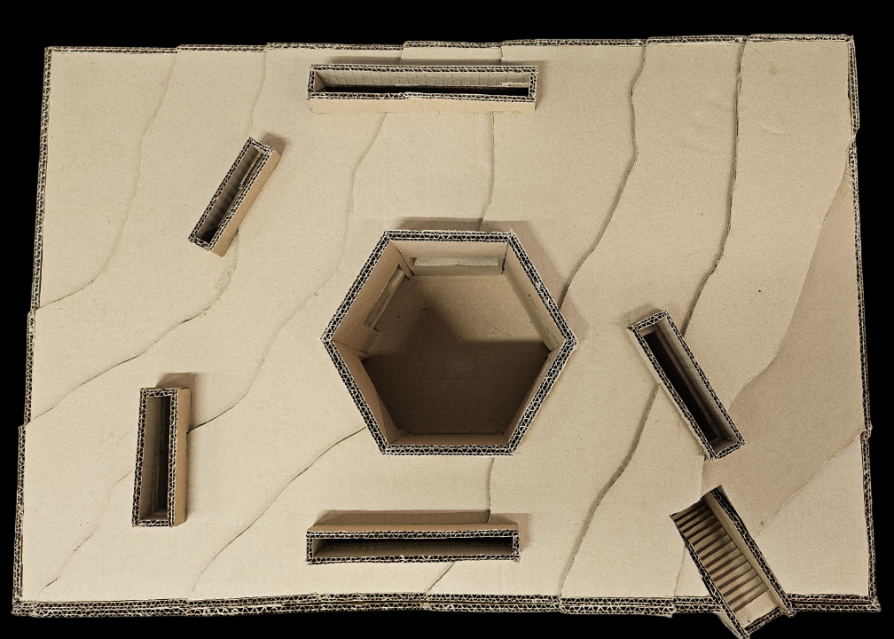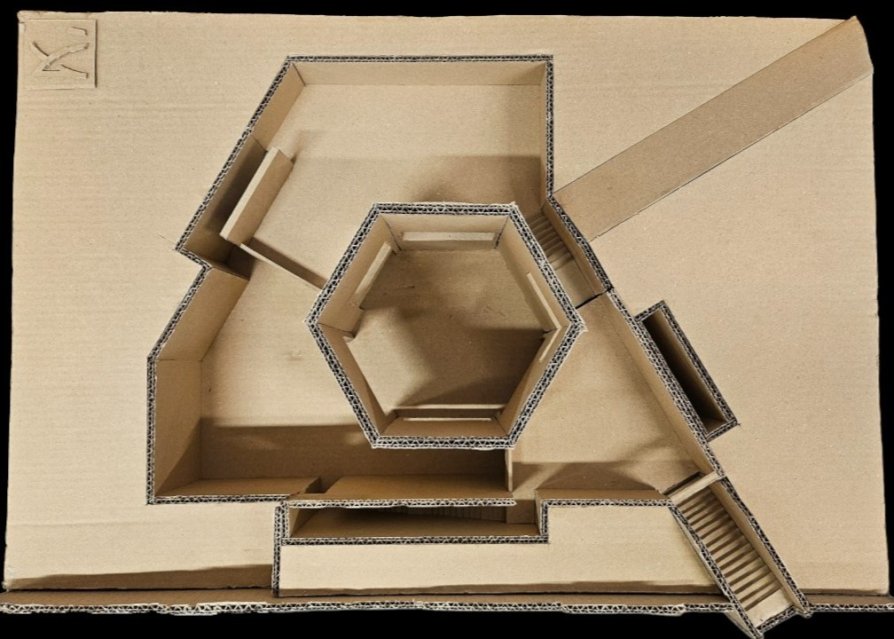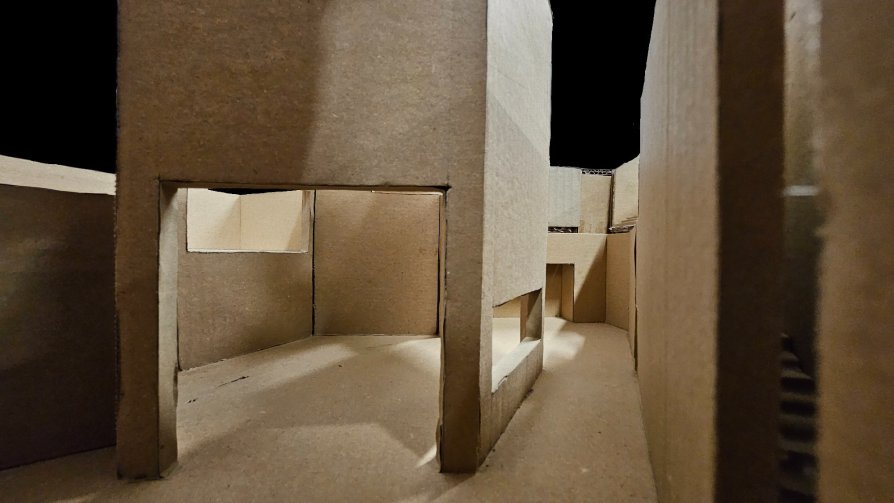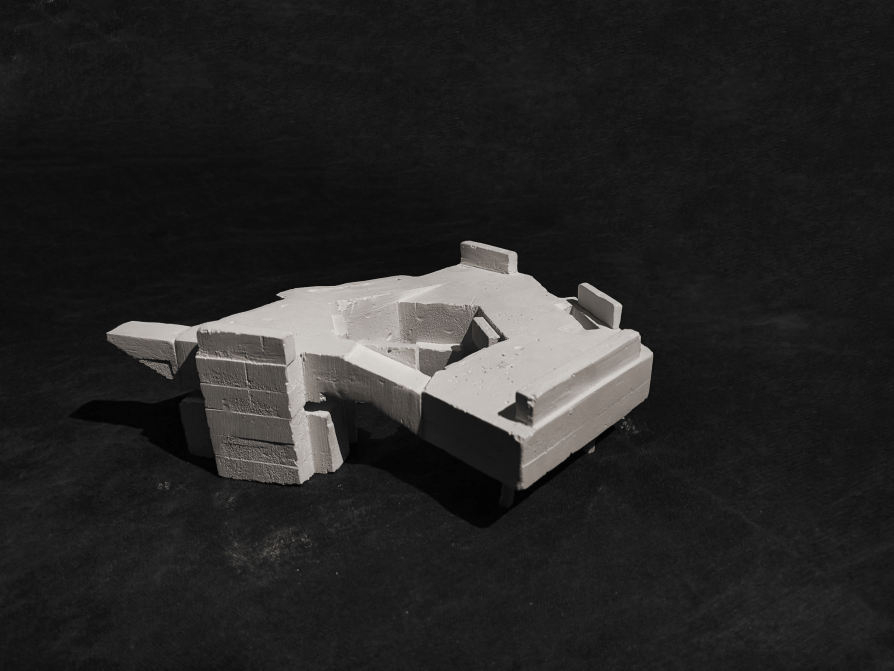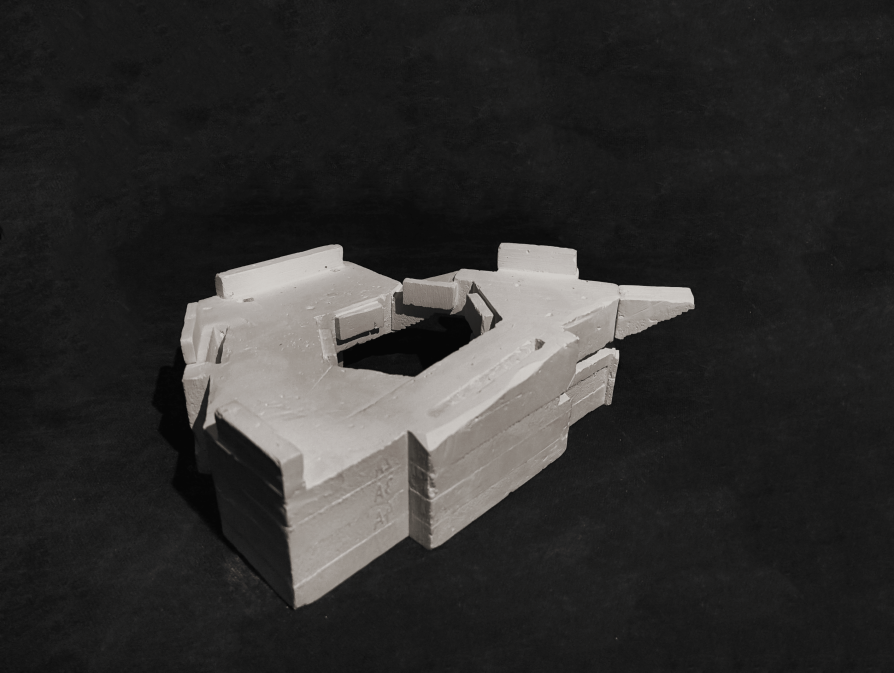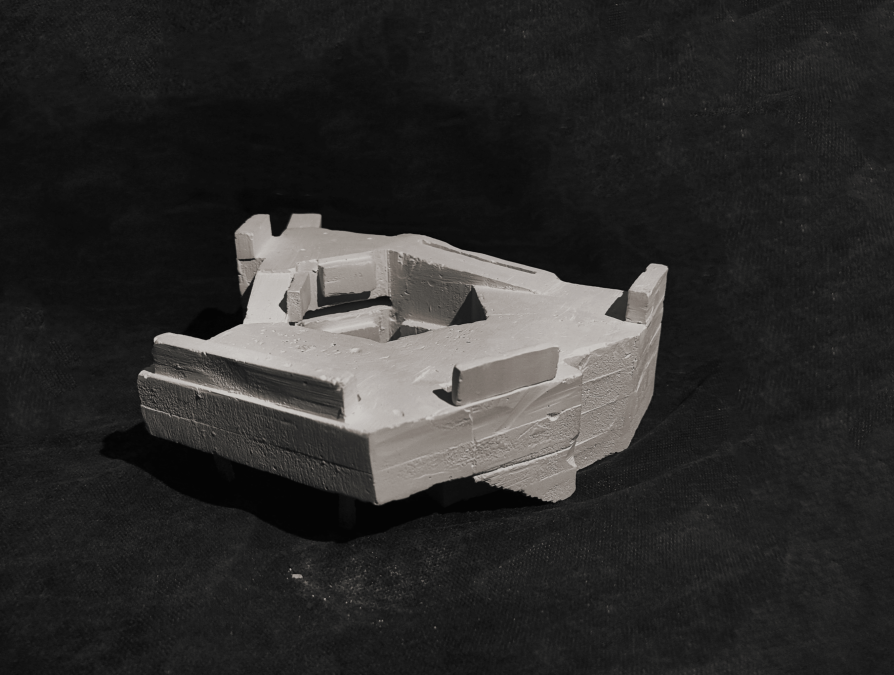ZAN projects
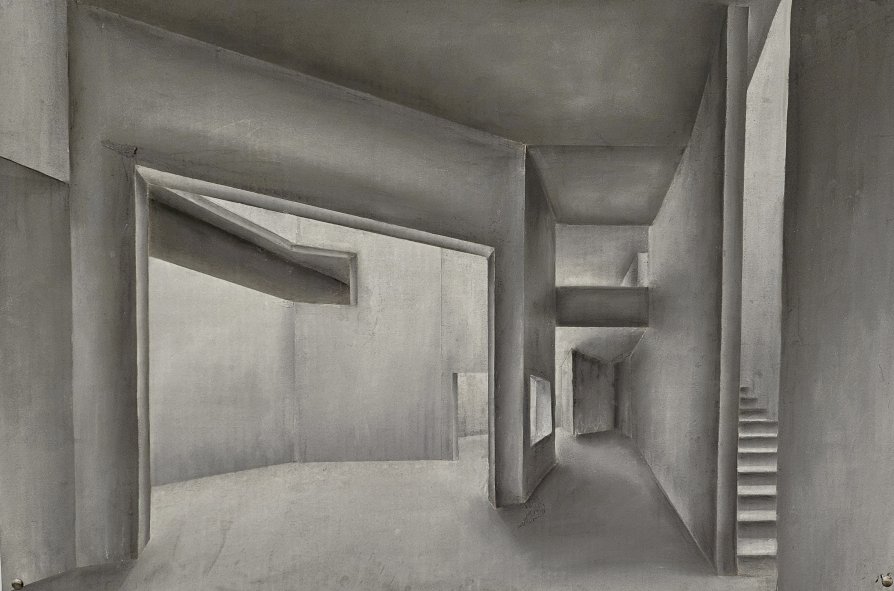
GALLERY HEXA

Annotation
My main goal was to create a space, that despite being underground, feels surprisingly bright, open, and interconnected. Because of that from the very beginning, the central element of the design became a hexagonal atrium, which forms the heart of the building. Individual rooms with varying ceiling heights, spiral around the atrium, gently guiding visitors through the gallery spaces. Sightlines directed across the atrium and between rooms create a sense of openness and connection between individual exhibits. At the end of this journey, there is a café opened to the atrium, where visitors can relax and let the inspiration from the exhibition resonate. This way, they can remain in constant contact with the gallery space, and still be enchanted by the play of light at its center.

