Pier, Viewpoint, and Public Toilets – FA CTU Studios Design and Build Again
12/5/2025
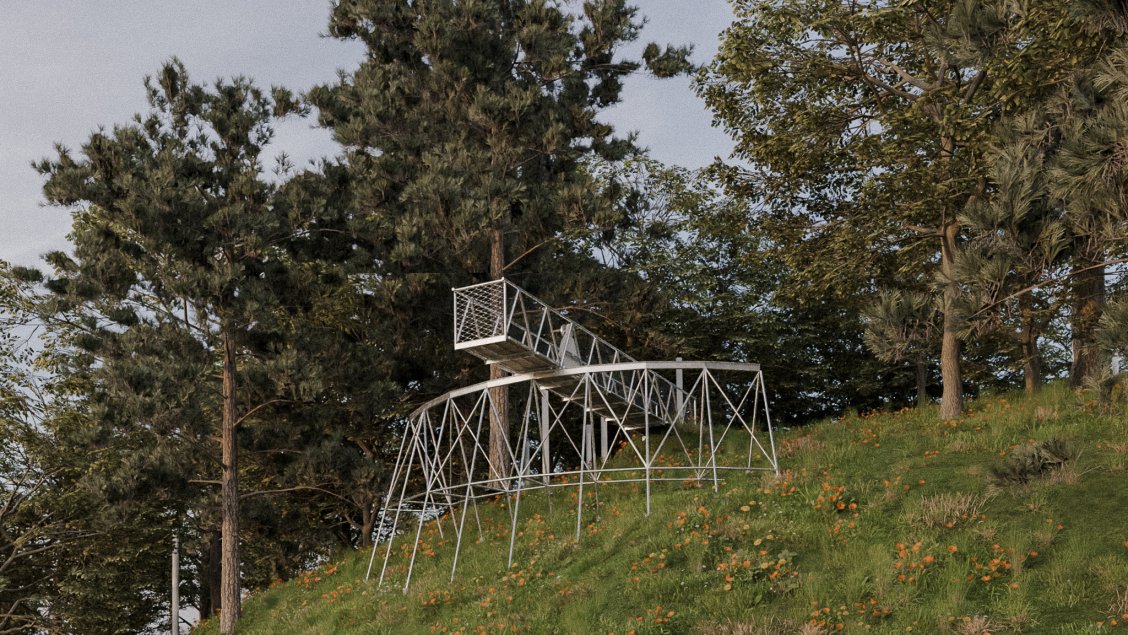
Design-build teaching at FA CTU has been bridging the gap between the academic environment and real-world practice for 13 years. "Collaboration with the public sector benefits both sides. High-quality architectural works are created for towns and municipalities, while students gain experience in design, technical solutions, and teamwork—skills essential for their future professional lives," says Dalibor Hlaváček, Dean of the Faculty, whose studio is behind the design of the viewpoint on Chlum Hill near Bílina.
The viewpoint, named "97," will offer visitors the ability to actively change their view by rotating a footbridge. The Hlaváček–Čeněk–Tichá studio team designed a subtle structure made of steel tubes with a wooden walking surface. Concept author Matěj Ponka explains: "I wanted to create an object that is not fixed—it allows the viewer to become part of the landscape and change the perspective at will."
The topic of public space toilets is being explored by the Seho–Poláček–Suchá and Mádr studios. Their brief draws inspiration from the internationally acclaimed Tokyo Toilet project, in which leading Japanese architects designed new sanitary facilities for the Shibuya district in Tokyo. The result of the students' work will be three original toilets designed specifically for selected locations in Prague.
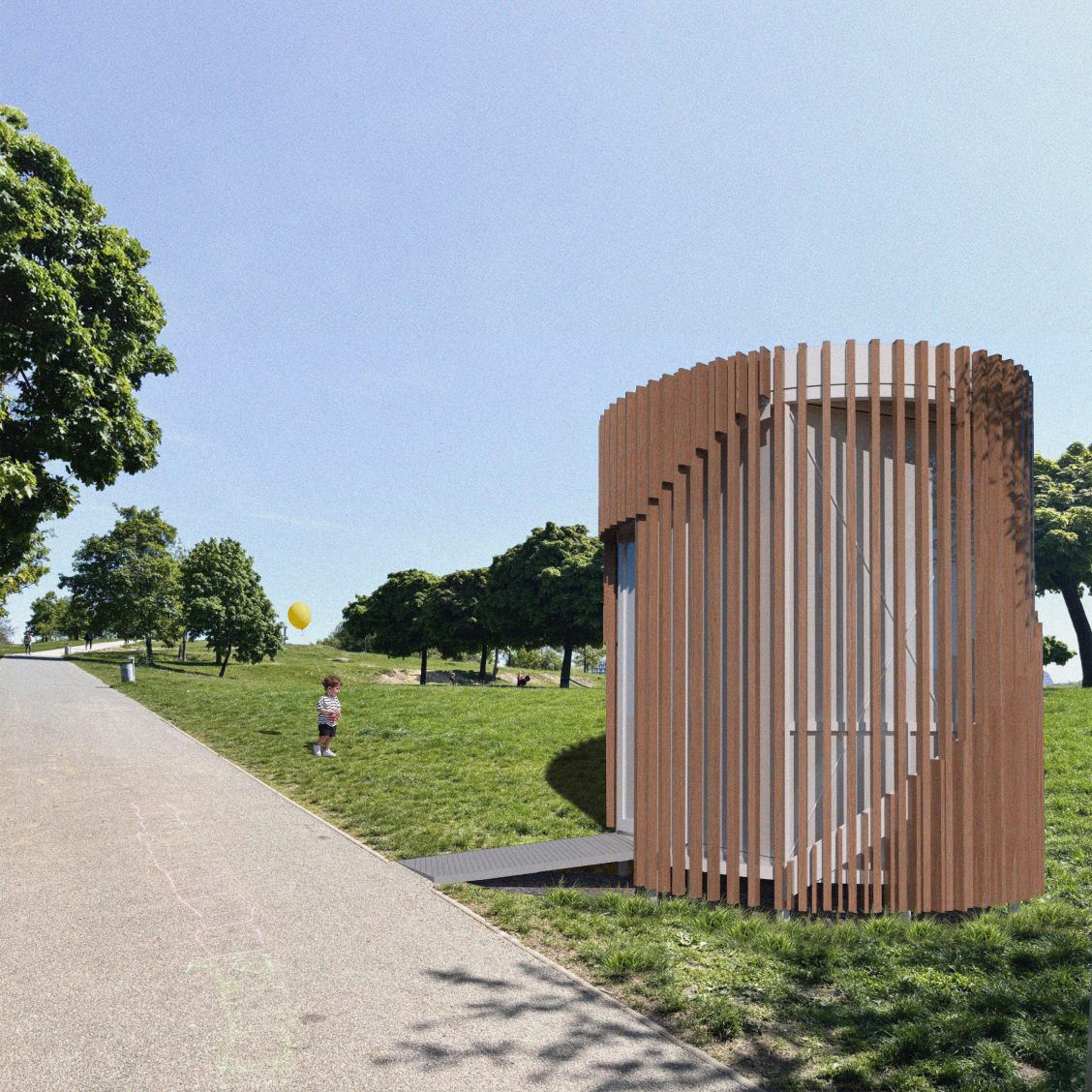
A pair of public toilets is being created under the direction of the Seho-Poláček-Suchá studio. The first, called "Perfect Roll," designed by Petra Horáková, is intended for Parukářka Park in Žižkov. The cylindrical structure combines wood and translucent polycarbonate. "I offer a dignified alternative to the existing mobile toilets, using quality materials and playful design. The wooden lining takes inspiration from the characteristic shape of a toilet paper roll," says Horáková.
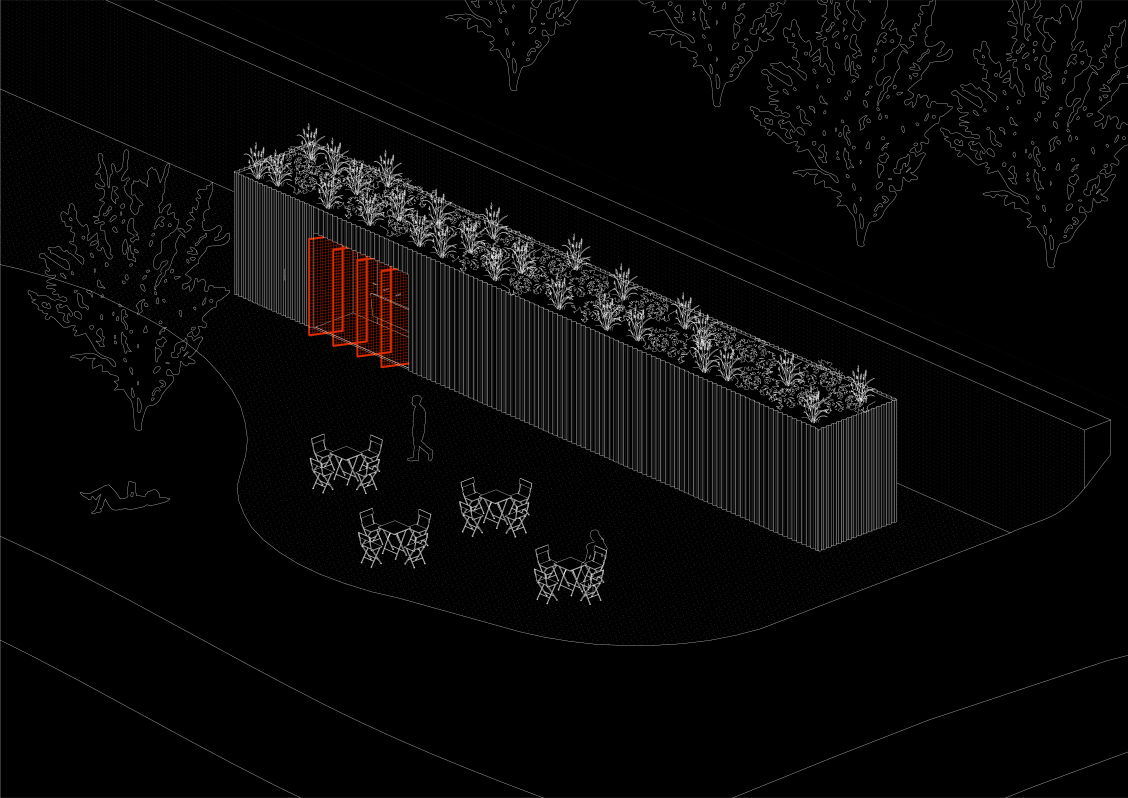
The second toilet, called "HOLEŠOWC," will be constructed on the Holešovice embankment and was designed by Dominik Nosko. The building, made of corrugated iron with a green roof, will offer a barrier-free solution and integrate with the surrounding context, including the nearby bistro. "I wanted the toilets to form a cohesive unit with the adjacent building while also having their own color identity to draw attention to their presence," explains Nosko. He is collaborating with UMPRUM student Rozalia Halířová, who is creating an inclusive graphic language for the signage.
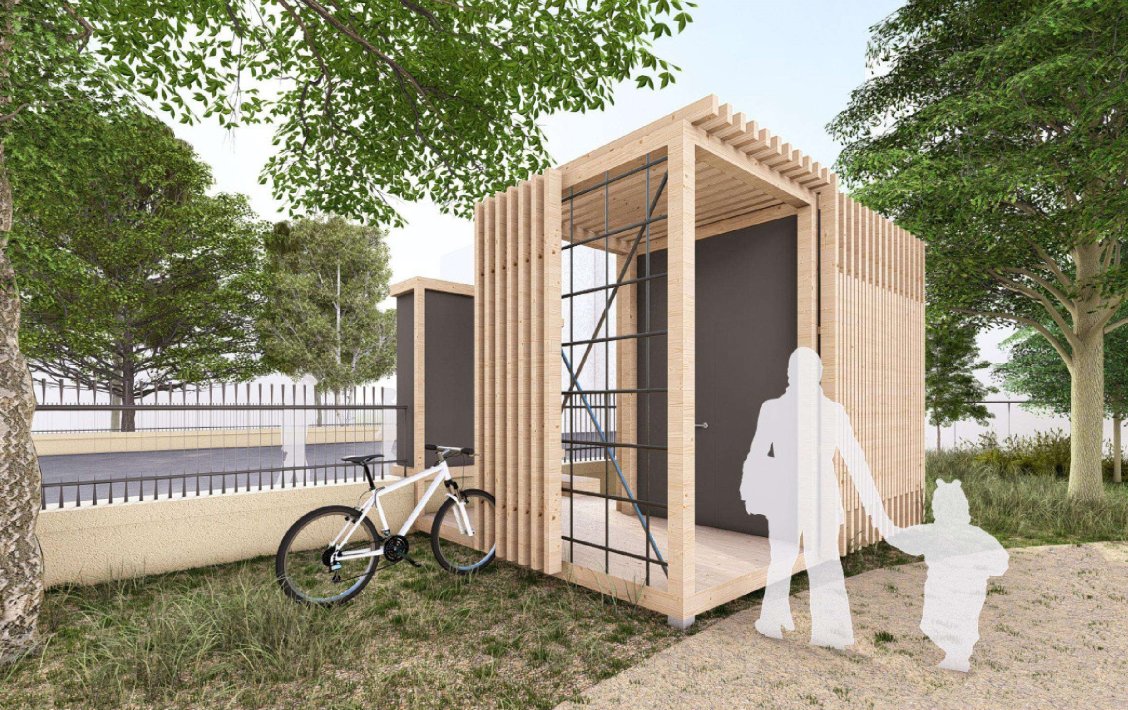
The Mádr studio is designing a toilet for a playground on Továrna Street in the city's seventh district. It features a "house within a house" concept, where the inner volume is the toilet itself, and the outer shell of wooden slats forms a second layer. "The slats are not just an aesthetic element; they also serve a functional purpose—one section forms part of a bike rack," says concept author Klára Klingová.
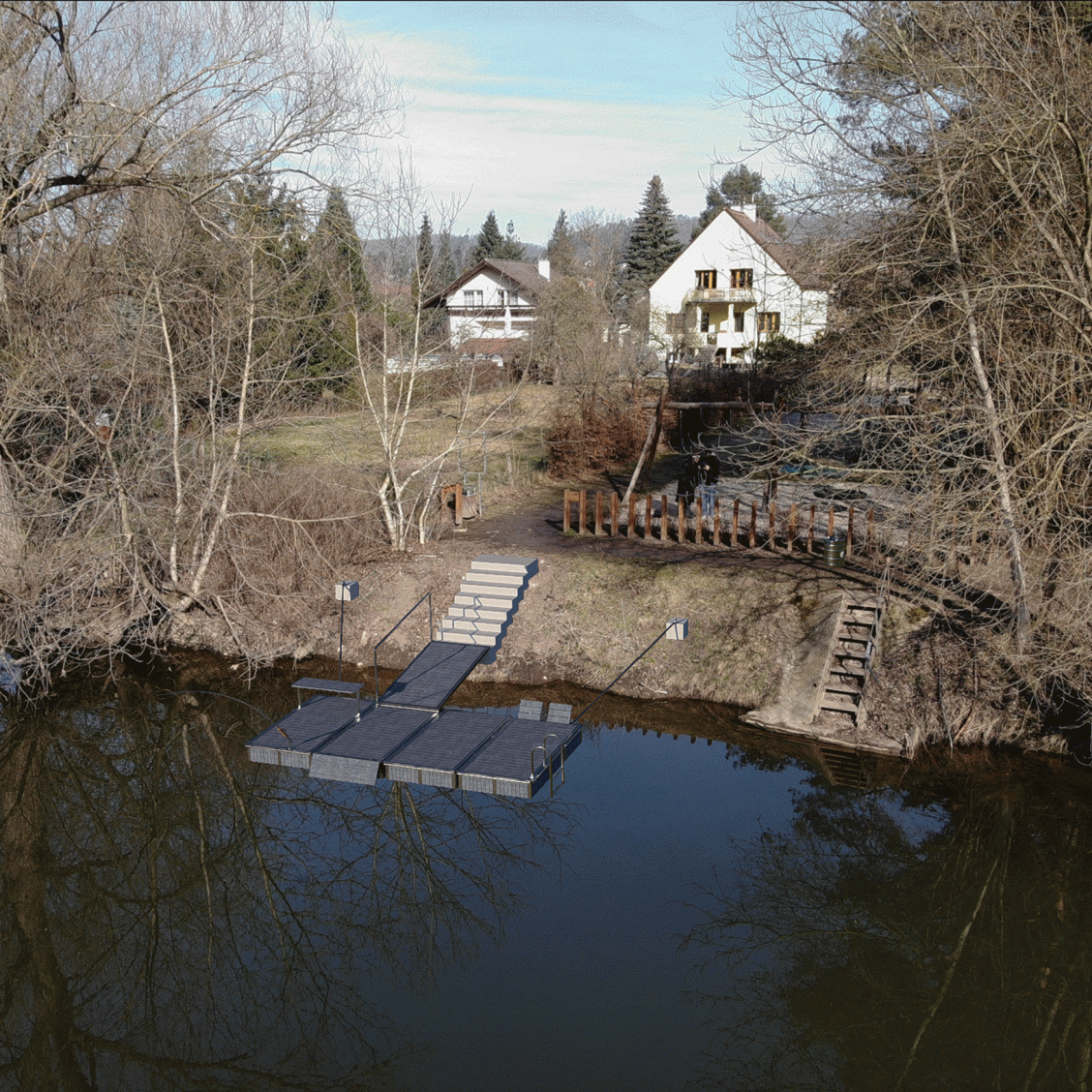
The municipality of Hlásná Třebaň approached the Valouch–Stibral–Semerák studio to design a pier to enhance the experience by the Berounka River. The result is the "Single Beds," a modular system whose parts can be freely combined into various shapes and sizes. The modules consist of a lightweight steel structure with surfaces made from recycled Retextil fabric. They are easily relocatable, storable, and low-maintenance. "We have also designed complementary furniture and functional elements that thread onto the modules like beads onto a string," say the designers.
Over the summer, all the projects will be built as prototypes in the courtyard of the Faculty of Architecture at the Dejvice campus. After approval processes are completed, the objects will be moved to their final locations.
You can follow the progress of the construction on Instagram at: @vyhlidka.bilina, @dokonala.rulicka, and @holesowc. More information about previous projects and the design-build method can be found on the 1:1 lab website.
