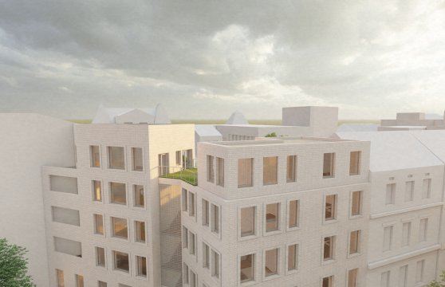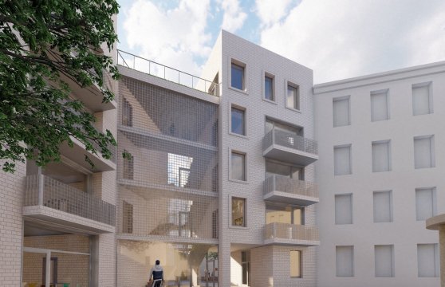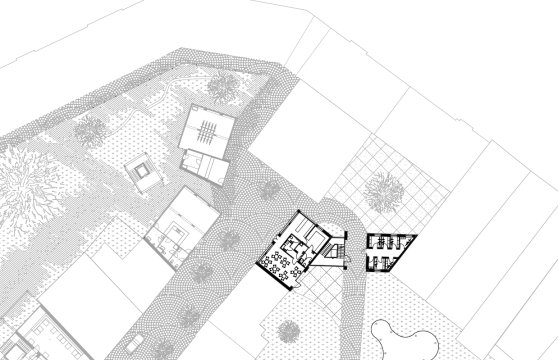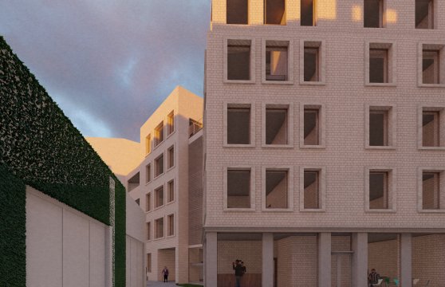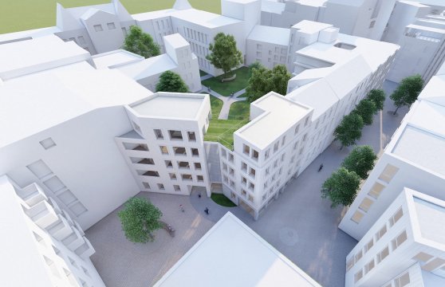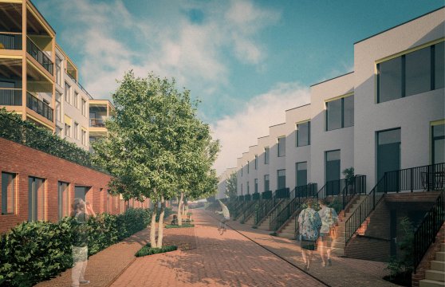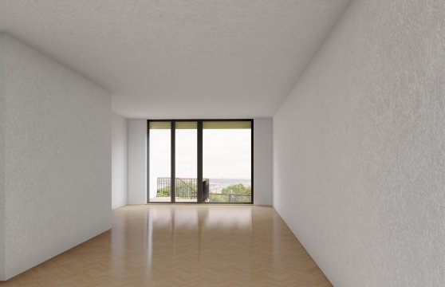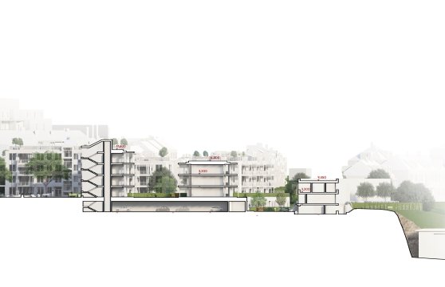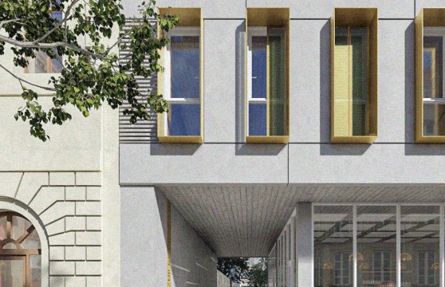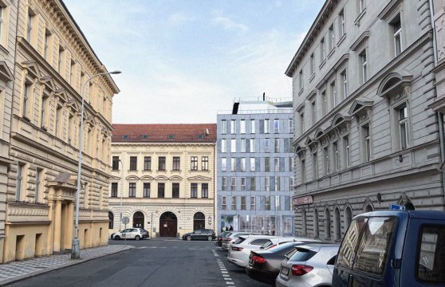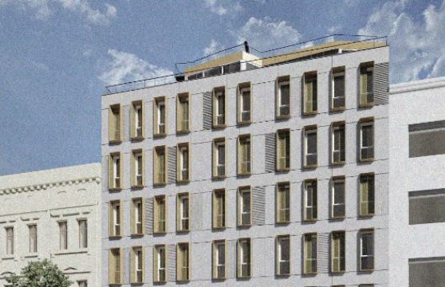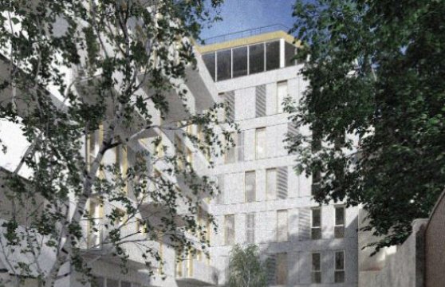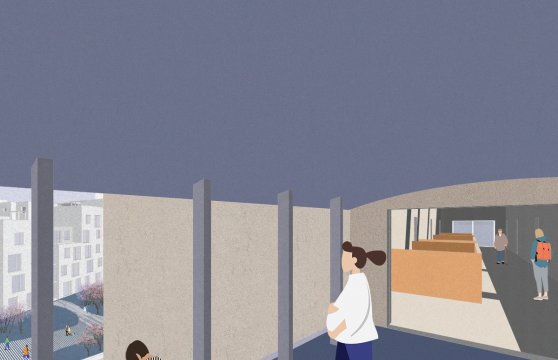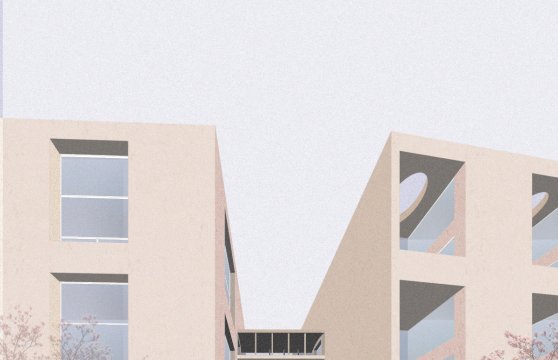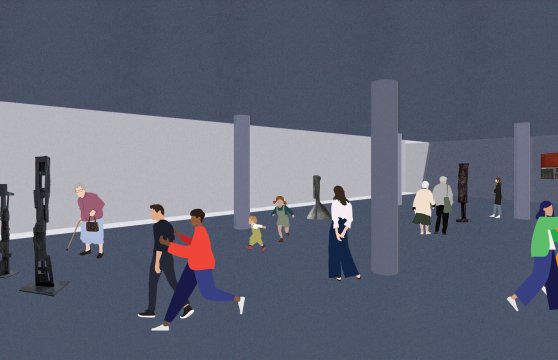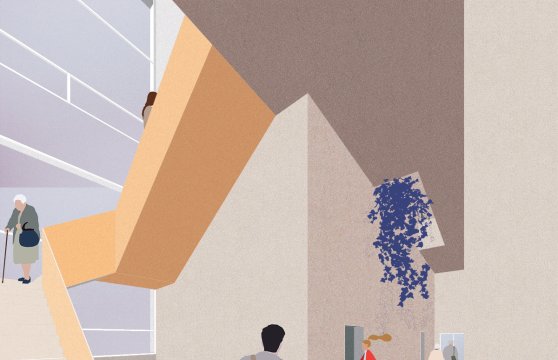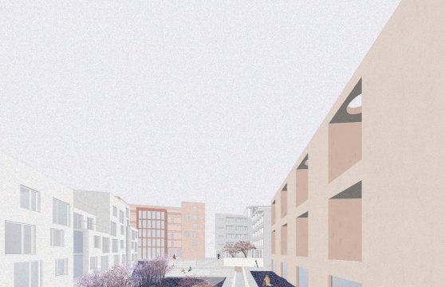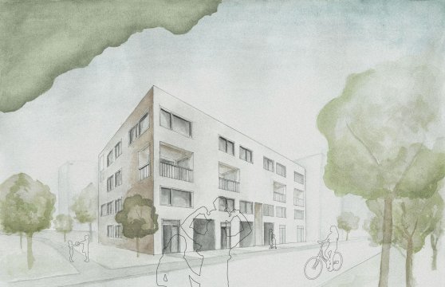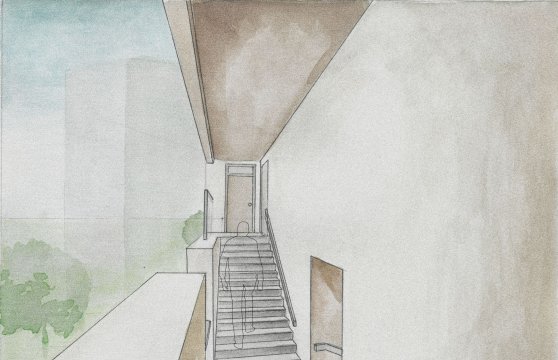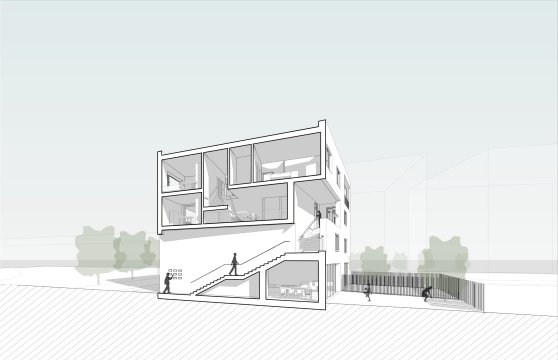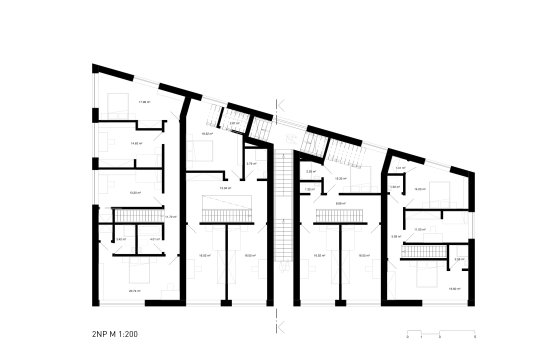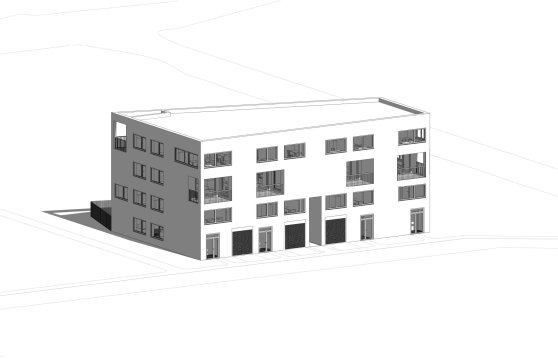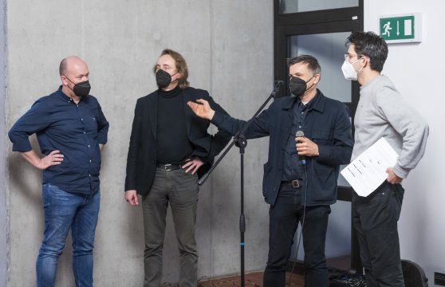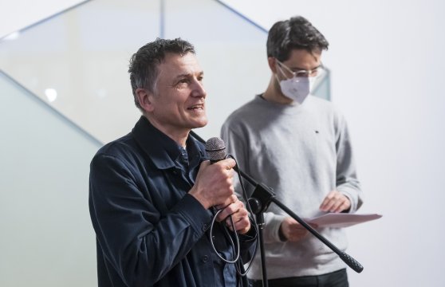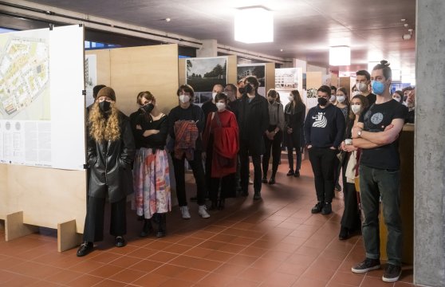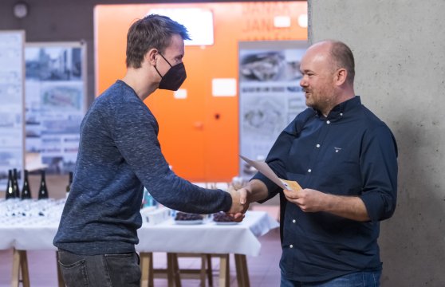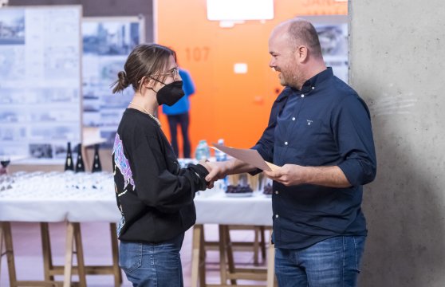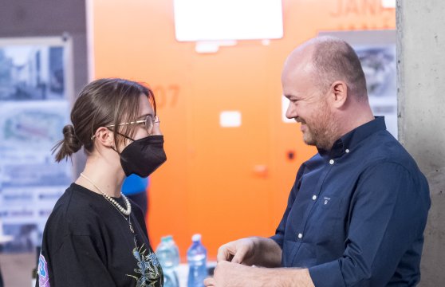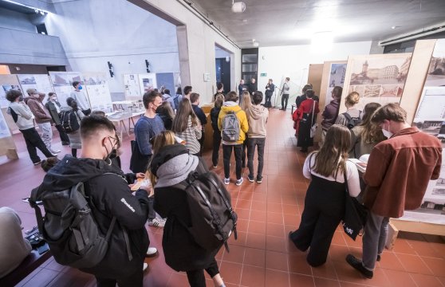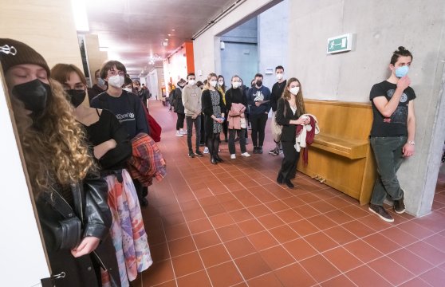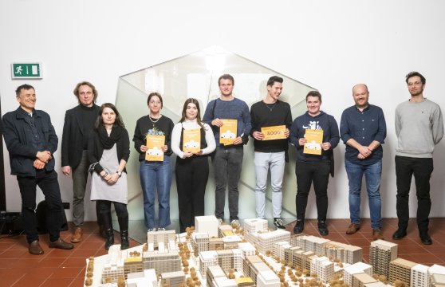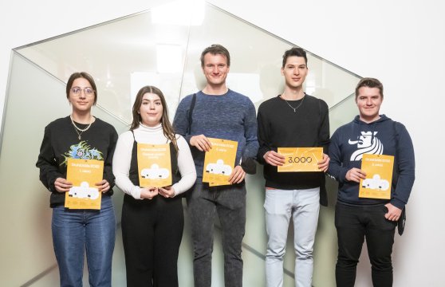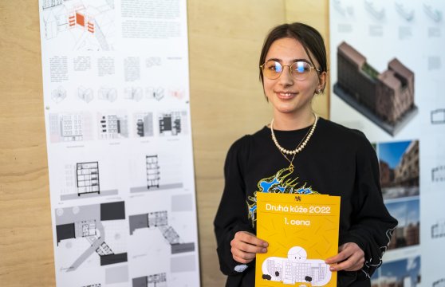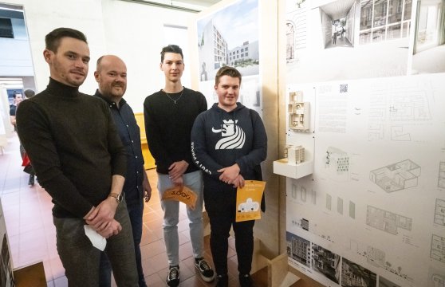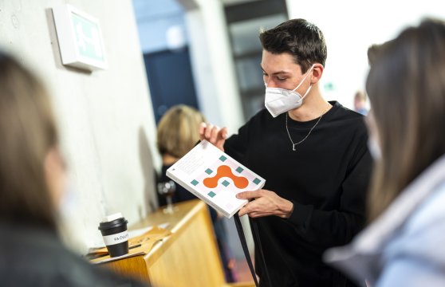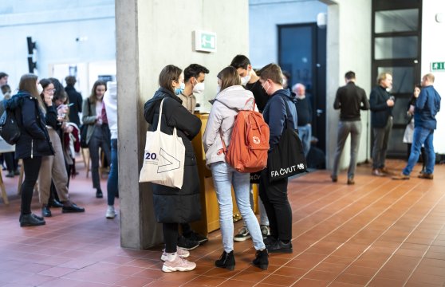Pleasant atmosphere and spontaneity dominated Druhá kůže
28/2/2022

The student competition show Druhá kůže presents the best residential buildings designed by students of the second year of the bachelor's study at the Faculty of Architecture of the CTU in the past year. Its results serve the school to reflect on teaching and to support and motivate talented students.
"Housing is a royal discipline. It forms the basis of architectural design and it is good that students at our school design buildings for housing already in the second year," said the Dean of the Faculty, doc. Dalibor Hlaváček. "Architecture is like clothing, you have to feel good in it and it has to look good. And beware of fashion fads – then you will throw the sweater away in a year and have to buy a new one," the dean added.
The competition is organised by the Department of Building Theory at the Faculty of Architecture of the CTU and this year 39 entries from 17 design studios took part. The jury selected the contestants in three rounds. Nine projects advanced to the second round, from which three prizes and two honorable mentions were awarded in the third round. The jury meeting and the announcement of the results took place on 24 March.
The jury composed of prof. Ing. arch. Jaroslav Šafer (chairman), Ing. arch. Jakub Nakládal, Ing. arch. Jiří Zábran (for the independent part), Ing. arch. Martina Buřičová (for ZAN) and prof. Ing. arch. akad. arch. Václav Girsa (for the design studios of the Faculty of Architecture of the CTU, which did not nominate their own projects) appreciated the depth of processing and the level of presentation of the designs. At the same time, the jury was positively surprised by the social and societal impact of some projects.
Results of Druhá kůže 2021/2022:
1. price: Ester Maria Dvořáková, Residential house with a coffee space (studio Redčenkov–Danda)
2. price: Miroslav Faist, Housing Nový Střížkov (studio Kuzemenský–Kunarová)
3. price: Michael Hovorka and Michal Hruška, Urban housing Na Knížecí (studio Hlaváček–Čeněk)
Honorable mention of the jury: Barbora Laššáková, Die Brücke: Bridge between noise and peace (studio Cikán)
Honorable mention of the jury: Tereza Voltová, Mělník, Family housing (studio Seho)
1. price
Ester Maria Dvořáková, Residential house with a coffee space (studio Redčenkov–Danda)
Author's note:
The project aims to stop the gap in the complicated and ambitious location of the Poultry Market in Opava. A place that was fundamentally transformed by the fighting at the end of World War II and has never recovered. The surrounding buildings are very close and the inner block is currently used as a parking area. The aim was to stop the open space, complete the street line, avoid encroaching on the surrounding buildings and create a suitable courtyard. The apartment building seeks to blend in with its surroundings while adding new aesthetic and social values.
Jury evaluation:
A simple residential house, integrally incorporated into a complicated corner situation, resolved by a well thought-out architectural and layout concept. The small apartment building fits well into the surrounding buildings, the layout, facade and choice of material are designed with an open mind, the house looks natural. Excellent work with mass and context, pleasant atmosphere.
2. price
Miroslav Faist, Housing Nový Střížkov (studio Kuzemenský–Kunarová)
Author's note:
A mesa ending in a cliff, a peaceful place for a garden city. How to develop a plot of land that no one has to drive over or wander through? An ideal place for young families with children, for residents who want to live in the city but still want to have their own garden. At the same time, a garden city should provide enough public space for the community to meet or for children to play safely. My ambition was to combine individual and residential housing to create a set that references existing developments but brings something different to the table.
Jury evaluation:
Comprehensive and thoughtful design of a large site, architecture modest. The jury appreciated the typology of buildings used, the combination of terraced houses with separate apartment buildings, with quality layouts. Good social mix of residents, good quality public and semi-public spaces and their hierarchy. Sophisticated urban design, exceptional scale, detailed elaboration. The jury also appreciated the designed atmosphere.
3. price
Michael Hovorka and Michal Hruška, Urban housing Na Knížecí (studio Hlaváček–Čeněk)
Author's note:
What should housing look like if the city is the investor? Quality, affordable, sustainable, city-building. These are the basic requirements we set ourselves when creating our design to create a house that not only shapes its surroundings, but offers spacious and pleasant living. The proposal deals with the development of a gap in Prague's Smíchov district.
Jury evaluation:
The design is balanced in layout, facades and presentation. It is a full-fledged townhouse with public and semi-public spaces, a concept very suitable for the location in Smíchov. Added value of communal spaces, generous in layout for urban rental housing. Sophisticated design of the parterre and courtyard, with a pleasant atmosphere.
Honorable mention of the jury
Barbora Laššáková, Die Brücke: Bridge between noise and peace (studio Cikán)
Author's note:
The name of the house Die Brücke – The Bridge is based on the variety of functions connected in the house located in the new Aspern district of Vienna. The house serves as a link between human needs: work, living and relaxation, but at the same time bridges the busy Ringstrasse with a green and quiet courtyard. The house has apartments with private front gardens, duplex apartments, studios, a café and a gallery on the ground floor.
Jury evaluation:
The project has its own strong opinion. Despite partial errors, the jury appreciates the creative concept and its concise presentation.
Honorable mention of the jury
Tereza Voltová, Mělník, Family housing (studio Seho)
Author's note:
The aim of the project was to create housing for families looking for something between a house and an apartment. Most of the apartments in the house are duplexes with an emphasis on individuality and a sense of ownership. The dominant staircase in the middle of the house allows for independent access to the upper floors and a pleasant view of the adjacent park.
Jury evaluation:
A likeable house with an innovative typological solution, convincing presentation. Creative spatial design.

