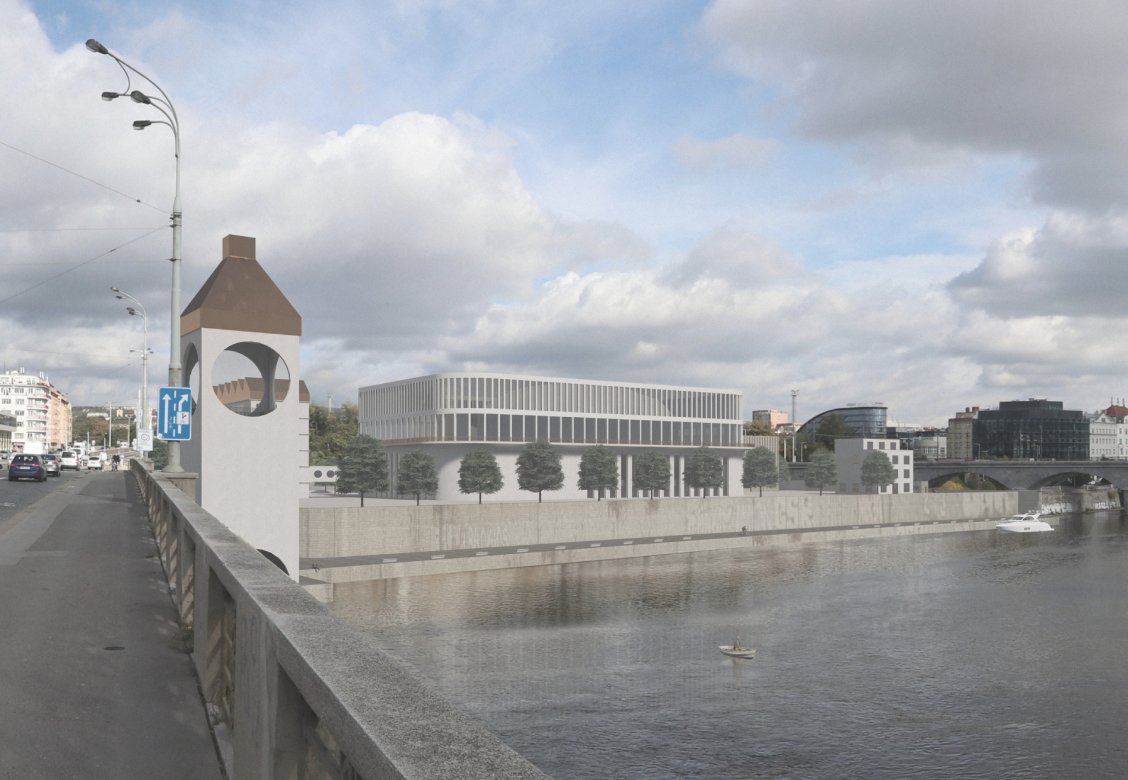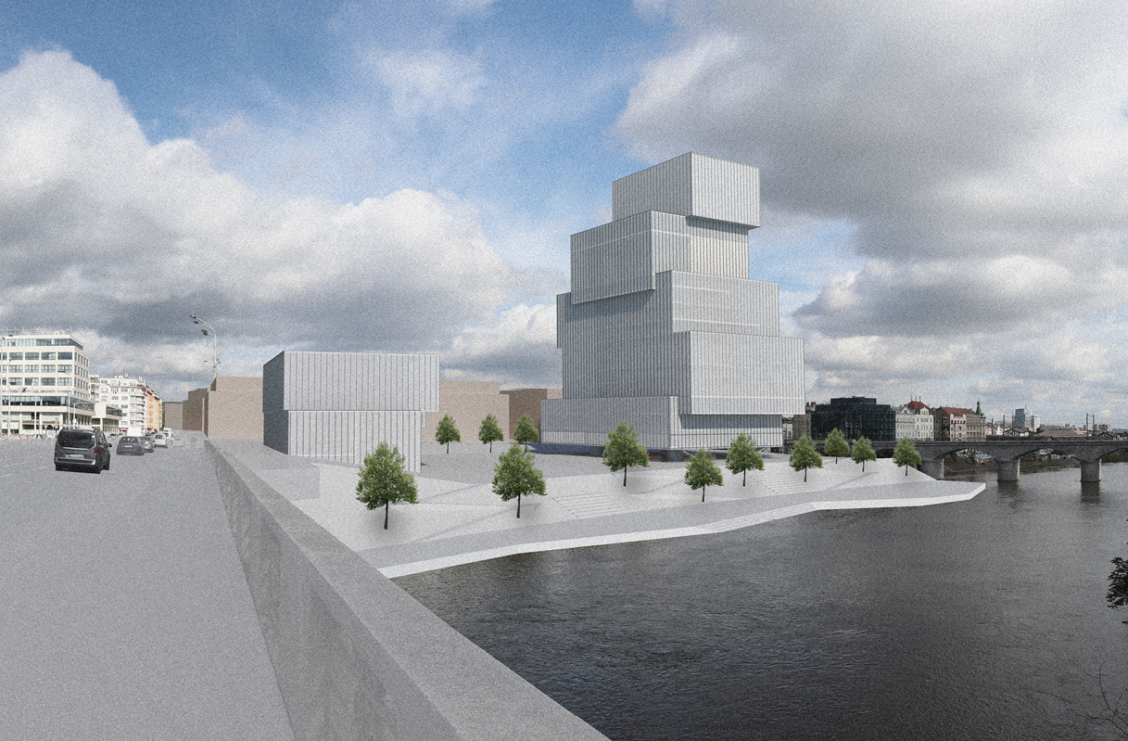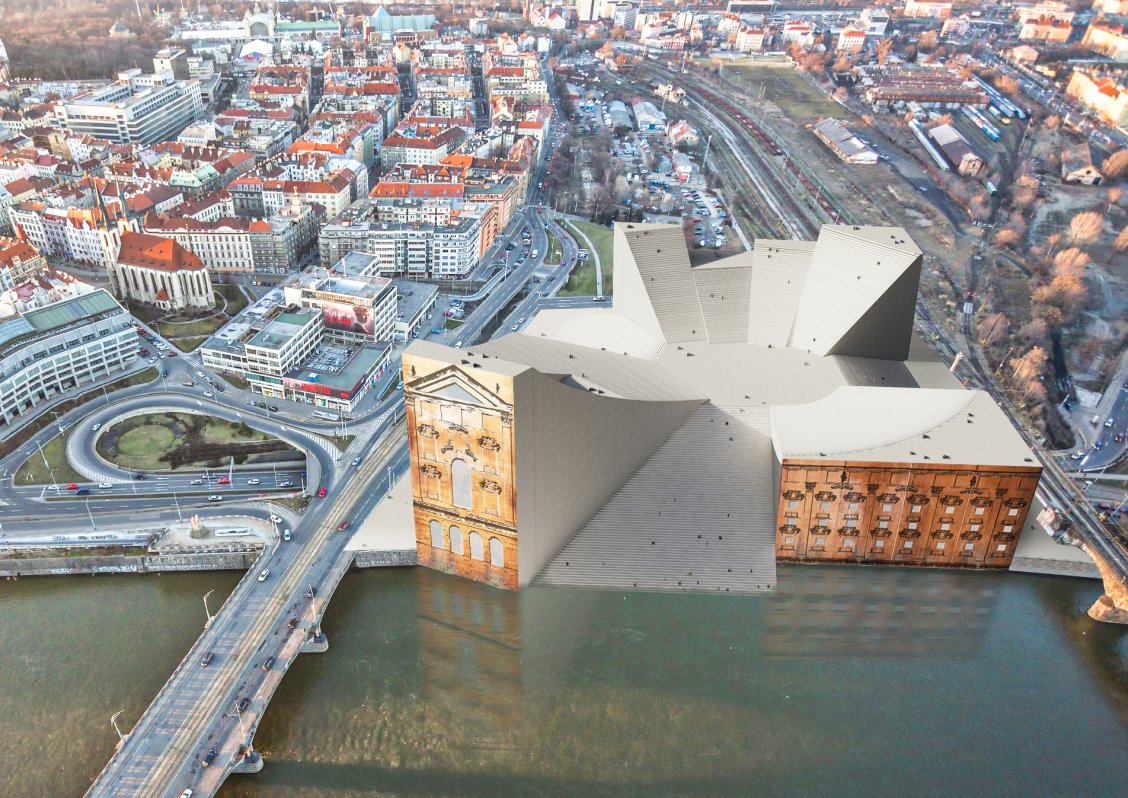Vltava Philharmonic according to future architects. Our students were awarded in the Central group competition
15/6/2022

The winner Matěj Štěpánek presented a minimalist concept divided into four separate buildings with a central piazzetta. The jury, which included among others architectural historian Zdeněk Lukeš and architect David Vávra, appreciated the thoughtful and sophisticated solution that follows the industrial tradition of the Holešovice district. "My main goal was not to design pompous architecture, but to come up with a concept that would revive this part of the city culturally and attract visitors here all year round. So the action is not only in the main building of the Philharmonic Hall, but is also dispersed into the surrounding buildings and the outdoor spaces in between," says Štěpánek about his design.
The jury appreciated the fact that the authors dealt with wider relationships – given the location in a valuable location on the banks of the Vltava River, near the historic centre and potential future development in the area of the brownfield with planned development. The students also handled the complexity of the Vltava Philharmonic's operation surprisingly well.

"From the beginning it was clear to us that the Philharmonic building had to be a landmark, so we went up in height. Other important aspects for us were the lively parterre and surroundings, the connection to the river and the openness of the Philharmonic building, its connection to everyday life. We were inspired by Prague's diverse skyline," says Matouš Pluhař, who came in second place. He worked on it in a team with Martin Holman, Ondřej Pecháček and Jonáš Staníček. The jury welcomed the detailed and complex solution in their proposal, including wider relationships and views from distant horizons and the concept of the development of the Holešovice – Bubny area.

Third place went to Max Fleischmann and Ondřej Fiedler. In the evaluation, the judges highlighted the professional handling of a strong architectural concept and the courage in the approach to the subject. "The design seeks to create a space with the characteristics of gathering even the otherwise culturally disinterested part of society and leads to the projection of cultural activity into the public space. It achieves this mainly by building up almost the entire territory and thus taking on the dimension of an urban block," the authors explain the main idea of their concept.
Detailed information can be found at the competition website.
