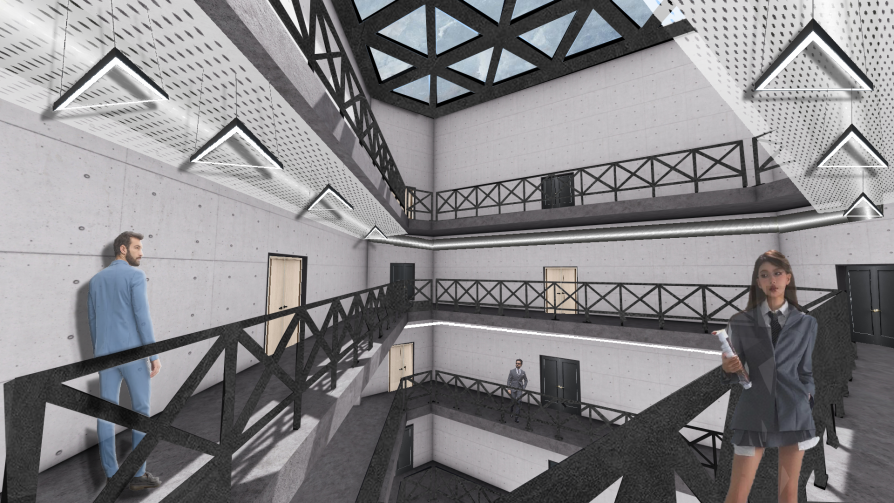Final projects

Office Building Plzeň
Architecture and Urbanism, Bachelor Project

Annotation
The urban design of the building is based on a triangular grid formed by the intersection of railway lines within the site, which defines the overall urban concept. This geometric principle significantly influences both the massing of the structure and its placement within the environment. The architectural design of the façade features a suspended aluminium structure with integrated photovoltaic panels, which not only enhance the buildings energy efficiency and sustainability but also serve as a prominent visual element. The internal layout of the building is organized around a central atrium that provides natural daylight and ventilation to the interior spaces. The ground floor is designed for commercial use, while the upper floors offer flexible office spaces that can adapt to various tenant needs. The roof is designed as an extensive green roof covering the entire surface of the building. This vegetated layer contributes to improved microclimatic conditions, rainwater retention, and enhances the ecological value of the building within the urban context.
