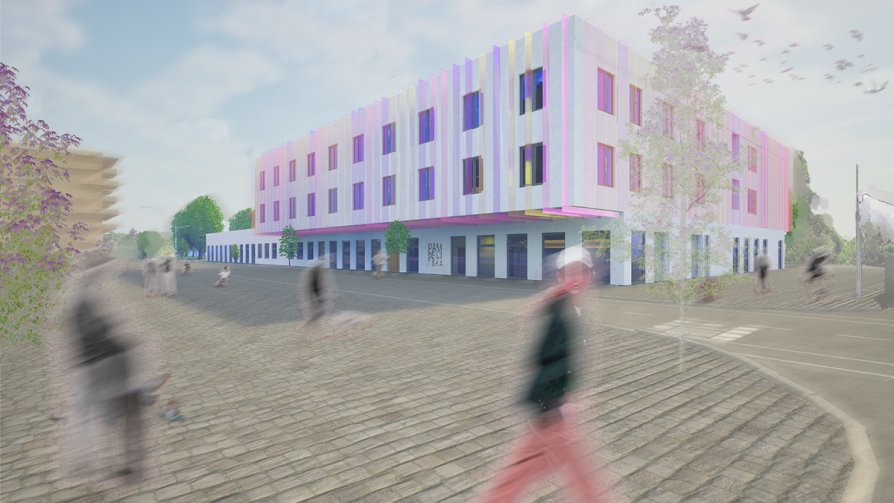Final projects

Physiotherapy Center for Neurogical Patients
Architecture and Urbanism, Bachelor Project

Annotation
The building, named Dandelion Centre, owes its name to the visual resemblance between the structure of a neuron and a dandelion flower. It offers a wide range of spaces: a swimming pool with a hydrotherapy hall, gyms, an art studio, workshops, 14 beds in a neurological day care unit, and consulting rooms for physiotherapists, a speech therapist, and a psychologist. The massing consists of two roughly square-shaped volumes, each with recessed sections that define semi-enclosed outdoor areas: a courtyard on the ground floor, a terrace on the second floor, and loggias adjacent to the individual patient rooms. The building marks the end of an axis created by the street line. However, it does not seek to dominate the space on the contrary, it retreats from the view and allows the adjacent park to take visual precedence. The façade is clad in glass panels in soft shades of pink, purple, green, and yellow. The design aims to create a welcoming and friendly atmosphere for all users patients, staff, and visitors alike.
