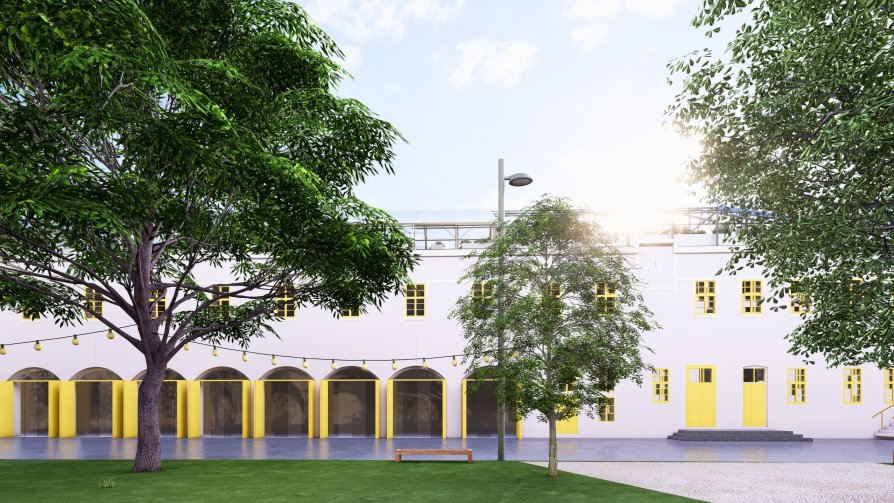Final projects

CONVERSION OF A HISTORICAL BUILDING IN tHE KARLÍN BARRACKS COURTYARD
Architecture and Urbanism, MA diploma project

Annotation
The task was to design an integration center in the historic courtyard premises of the barracks in Karlín. The barracks consist of two buildings that share an unusually grand courtyard, which is why I approached the topic as a single organism. The integration center is comprehensive, primarily aimed at young people whether they are children who have left orphanages, students, graduates, or others and thus offers opportunities to various disadvantaged groups, creating a truly integrative center that remains open to the public. I divided the barracks into conceptual units. The main building would include accessible apartments and office spaces that could be rented exclusively by students, graduates, and other young people for a period of up to three years after finishing their studies. The attic space of the main building would be dedicated to a permanent exhibition about the history of the barracks and would offer further cultural use. The ground floor, courtyard, and the courtyard building itself are open to the public. These areas include spaces for gathering, relaxation, play, work, creativity, and education some of which are entirely open, while others function through a membership system. The courtyard building contains therapy spaces, and throughout the entire complex, there are opportunities for employment as part of the integration campus. The overall design respects the historical character of the buildings and incorporates ecological solutions.
