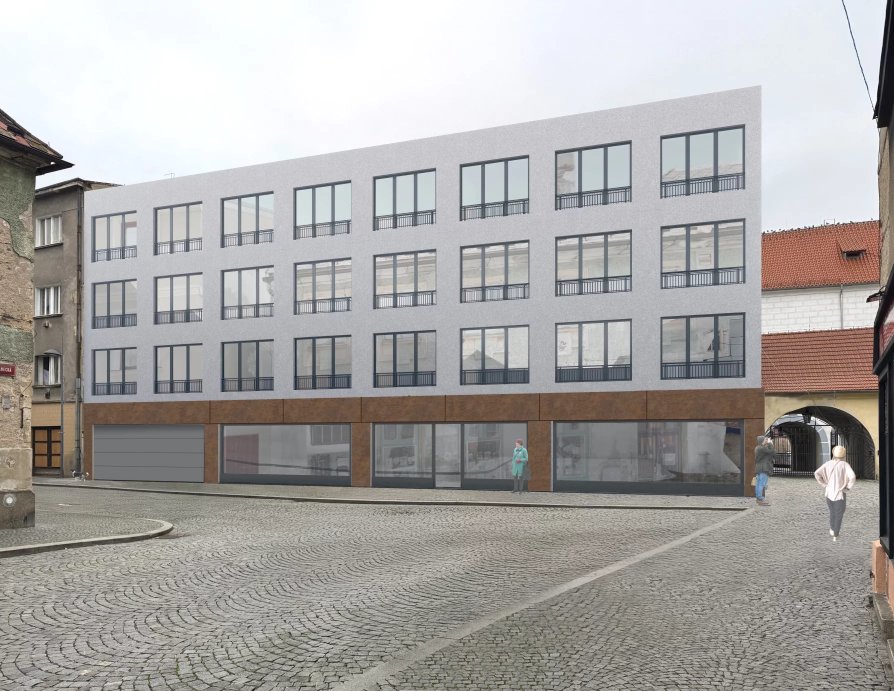Final projects

Kolín - Zámecká - Hotel
Architecture and Urbanism, Bachelor Project

Annotation
In the historic centre of Kolín, I am designing a four-story hotel that creates a semi-closed block in contact with the existing castle grounds, with a restaurant on the ground floor and a two-story underground parking lot. The building is located on a plot with height differences in the terrain, and is partially embedded in it. On the ground floor, in addition to the restaurant, there is an entrance to the hotel, a lobby for guests with a reception and an outdoor atrium, and all the hotel facilities. On the first floor, there is a café, also serving as a breakfast room for hotel guests, with an adjacent outdoor terrace. On the second floor, the terrace under the arcades of the castle offers views of the Kolín Zálabí and the Elbe landscape. A total of 37 double rooms are designed in the hotel.
