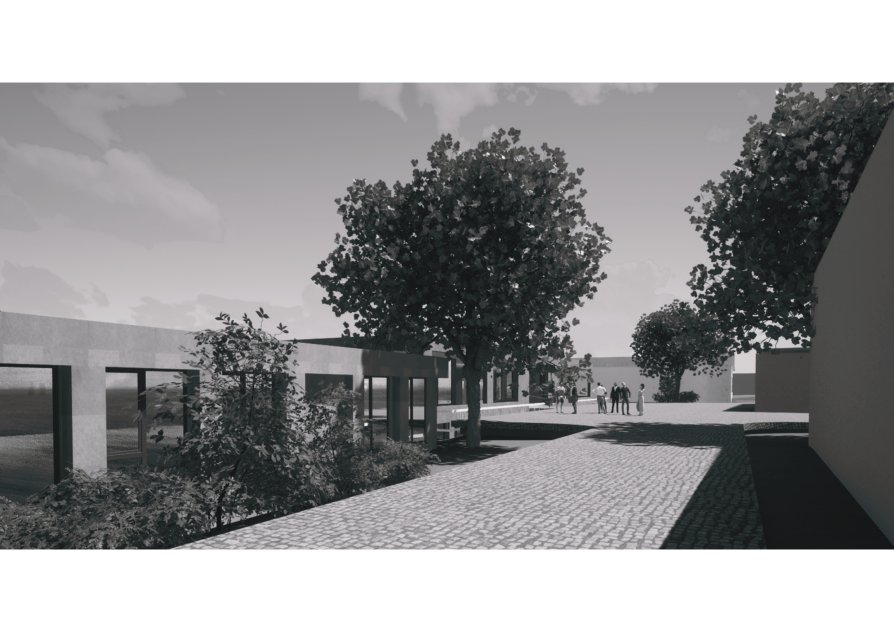Final projects

Revitalisation of the Brandejs Farm and Its Surrounding in Prague 6 - Suchdol
Architecture and Urbanism, Bachelor Project

Annotation
The site is located in Suchdol, near the Brandejs Estate. I am proposing the construction of a four-year grammar school with three parallel classes. The school is designed to accommodate a total of 288 students and will consist of three main buildings. Each building will have its own specific colour for example, the sports hall will be in a shade of white, the central building in pastel red, and the last one in pastel green. An underground level will connect the school to the chateau, where the following facilities are planned: a dining hall, a staff room, meeting rooms, teachers' offices, and the headmasters office. This interconnected complex will ensure efficient use of space while providing a comfortable environment. The building closest to the chateau will be partially embedded into the terrain in order to preserve the height dominance of the neighbouring chateau. The school will be fully barrier-free, with ramps connecting all buildings into a single complex, ensuring easy access for all students and staff.
