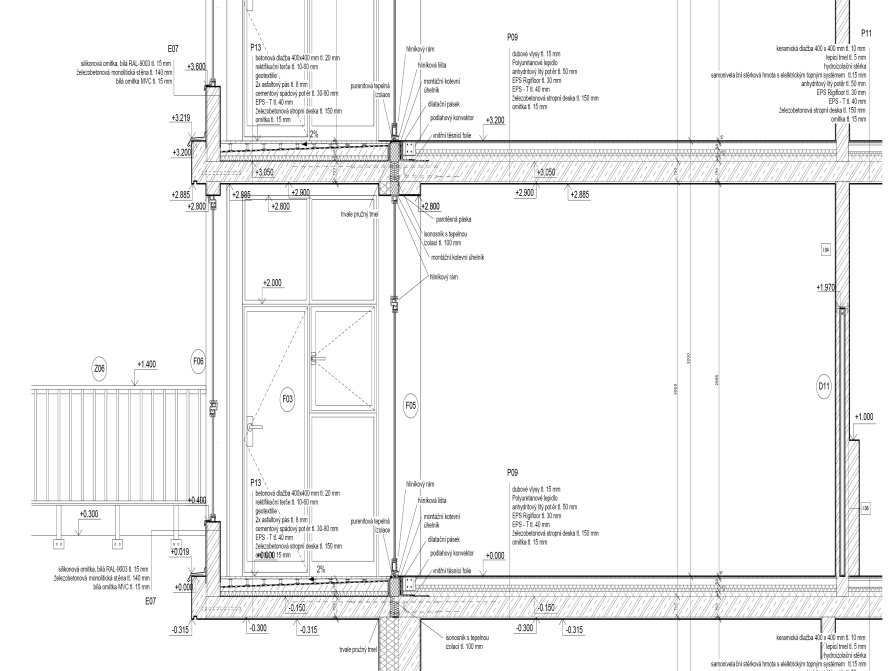Final projects

Libeň Housing
Architecture and Urbanism, Bachelor Project

Annotation
I propose a residential building complex located in Prague 8, in the Libeň district, between Pivovarnická and Na Hájku streets. All buildings in the complex share a similar layout footprint but are based on two different layout templates, which take into account the differing orientation to the cardinal directions on the northern and southern plots. Each layout template of the apartment configurations is used for three buildings across the site, maintaining a similar architectural principle. Each building consists of four above-ground floors and one semi-subterranean level. Every above-ground floor contains five apartments. The semi-subterranean level houses the buildings technical and service facilities, and in one building type, there is also a commercial unit. In total, the project includes 124 apartments, with the most common unit type being a 3-room flat with kitchenette (3+KK). The part of the proposed complex addressed in this bachelor thesis is Building SO 05, the third building from the west in the southern part of the site. The building has one underground level, which is only partially embedded in the terrain from the south, where garage access is located. The exposed façade on this level includes building services and commercial spaces. There are two entrances to the residential section of the building: one from the west at the semi-subterranean level, and a main entrance on the east side at the first floor (1st above-ground level), accessible via a path over a green roof. The building continues vertically with a consistent floor area of 573 m² up to the fourth floor, with five apartments per floor. The flat roof is green, unwalkable, and equipped with solar panels. The building is designed with white plaster façades, a base (plinth) made of exposed brick masonry, and window frames in a greenish shade (RAL 6011-P).
