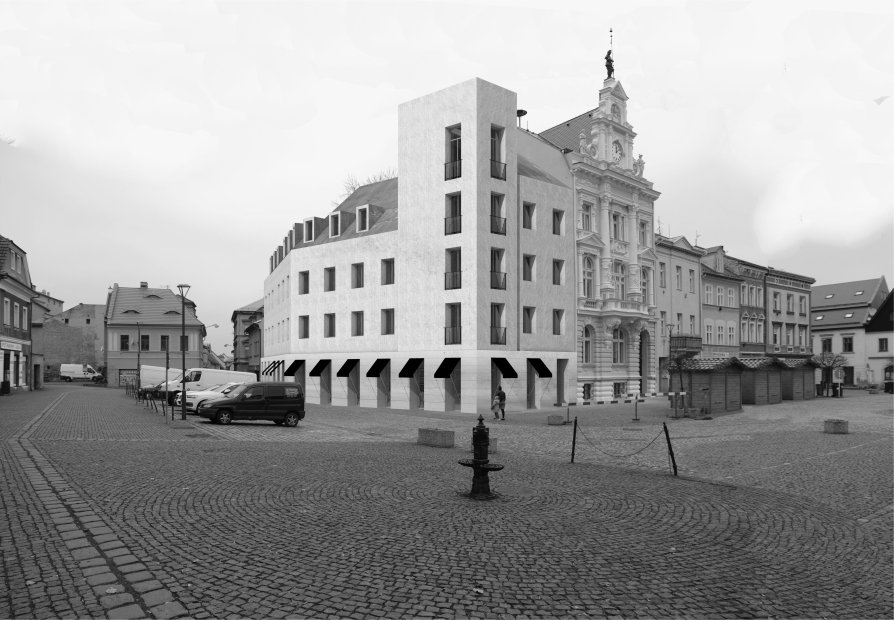Final projects

Residential Building
Architecture and Urbanism, Bachelor Project

Annotation
The devised design of the apartment building is set on the corner lot connecting two main historical squares of Česká Kamenice. It is divided into five floors and a basement. On the ground floor there is a restaurant. There are 9 flats varying in size and shape – five 2 Bedroom flats, two 1Bedroom flats and two spatious 3-Bedroom maisonettes with terrace. The plan of the house is determined by the shape of original medieval lot. The key feature of the building is a tower, placed on the corner. The building is designed to be built using reinforced concrete.
