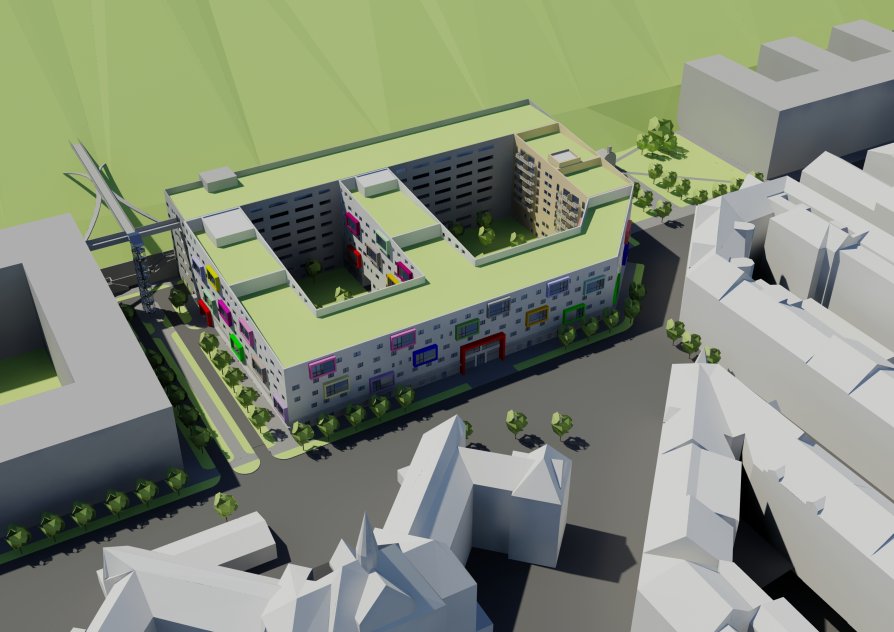Final projects

The polyfunctional complex with health centre, Karlín
Architecture and Urbanism, MA diploma project

Annotation
The project solves brownfield among Pernerova street, Korybutova street and foot of the hill Vítkov. Nowadays the estate is temporarily surrounded by fence and a part of the estate is used as a car park.
The The goal of this project is to complete the block character of Karlín, so that the axis that is created by Urxova street, Lyčkovo square, elementary school and Korybutova street is maintained and also create a pleasant environment for both the residents and the health centre patients. The project solves object of health centre and housing with complementary functions in parterre and the car park object.
