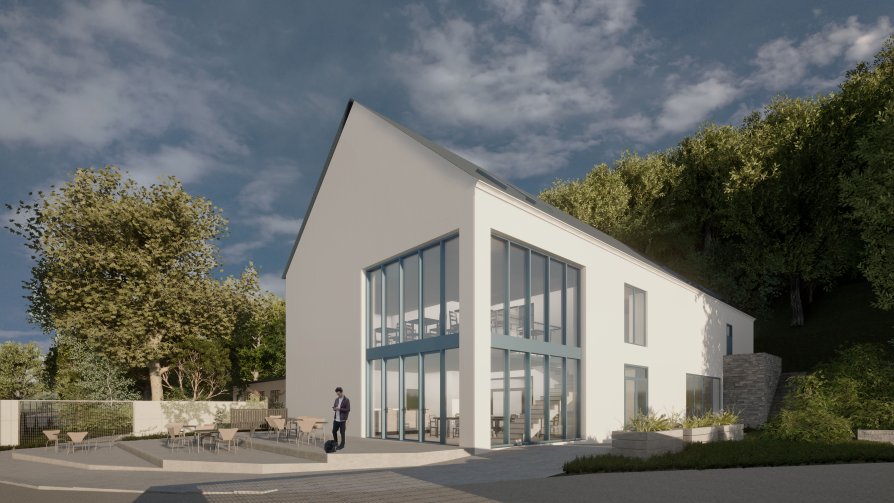Final projects

Cultural Centre
Architecture and Urbanism, Bachelor Project

Annotation
The plot is located in the historic centre of the border town of Náchod at the head of Charles Square and at the foot of the castle hill, so it is partly sloped. There used to be a mill untill the year 1981. With its position, the building closes the mass around Charles Square. The building has a saddle roof, an underground level and three above-ground floors. In the underground there are storages, technical rooms and toilets. On the 1st floor, a café with a terrace is accessible from the square. Main entrance to the building, foyer and multifunctional hall with stage, suitable for performances, banquets, exhibitions and other cultural events. On the first floor there is a seating area for a cafe and a children's area, foyer and hall gallery. In the attic there are workshop rooms.
