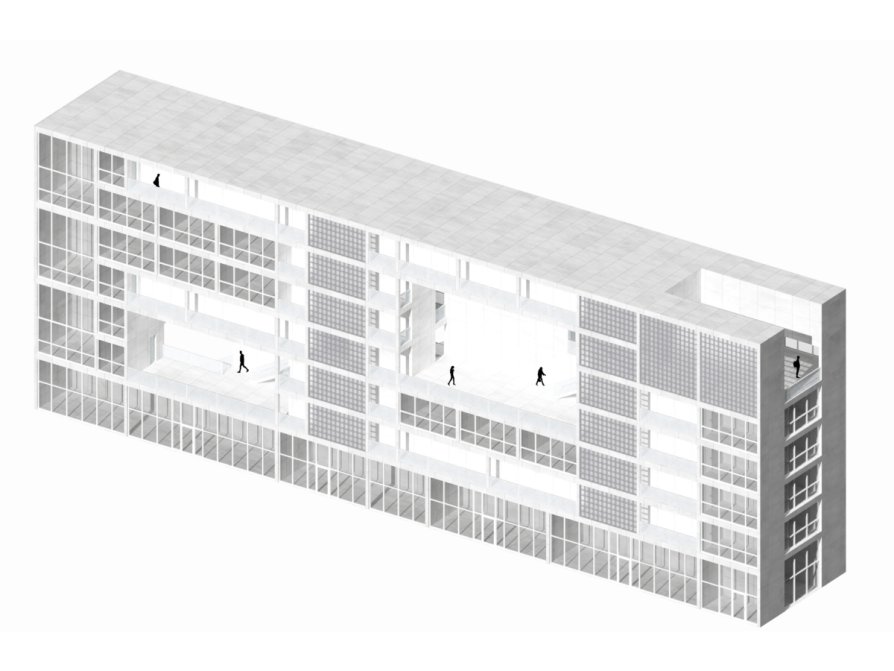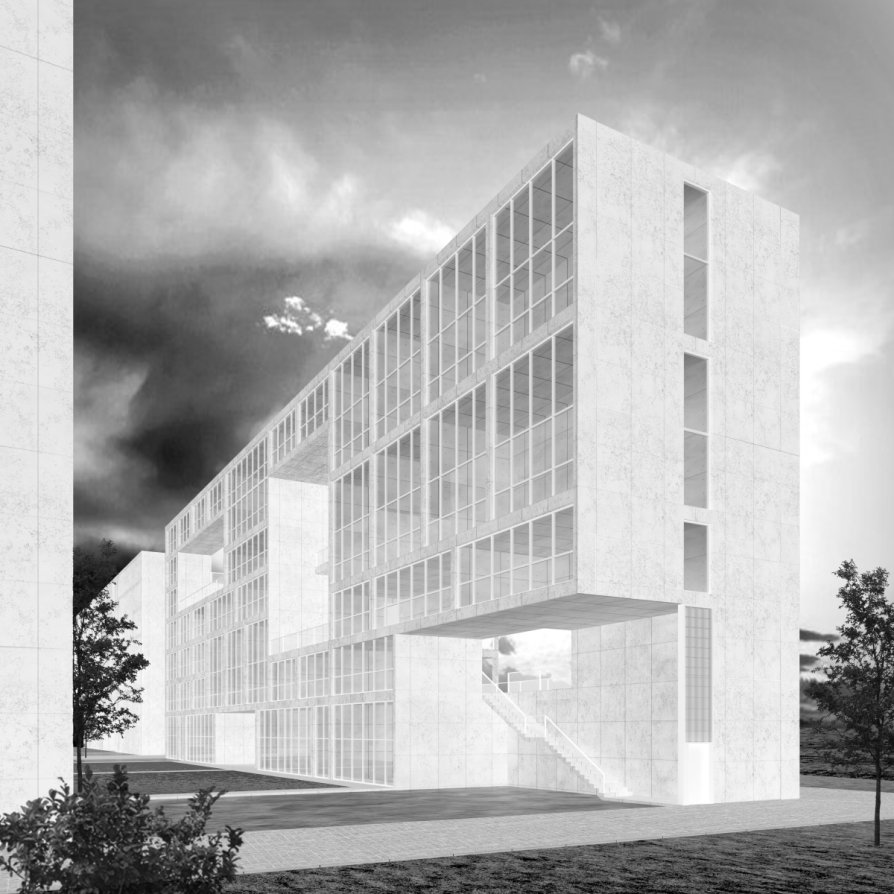Constructive abstraction

Annotation
The project of an urban intervention on the northern border of Paris consists of buildings combining residential and studio function. It is the result of the experimental work with mass which was devoted to the question of the balance between "solid and void". Open blocks provide a view of the inner gardens, ensuring a visual connection between public and semi-public spaces which are physically separated by bodies of water. The intimacy of the enclosed courtyard is covered by shared terraces, which create a sequence of semi-private spaces that flows through the mass of the building, which lightens its expression and ensures its spatial diversity with a number of passages and see-through moments. The movement in the building then takes place along one clearly defined diagonal line.
my key experience from erasmus
The key experience for me was the fact that I was able to live in a foreign country. Even though Europe's internal borders have been completely open for a long time and we have been taught foreign languages from an early age, my personal uncertainty about the way how I would deal with life in a foreign country still persisted. These doubts have completely disappeared with the Erasmus exchange program. At the end, communication in a foreign language did not prove to be a big problem and the approach of everyone around me was incredibly friendly. Likewise, discovering the customs and culture of the new country was a great adventure every day. I would say that only after this experience I am able to see Europe truly without barriers, and my opportunities for both career and personal life have expanded significantly.

