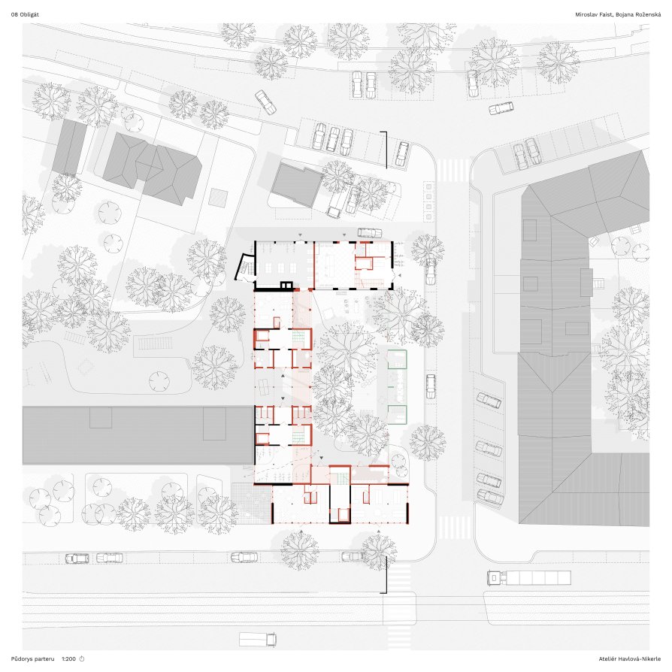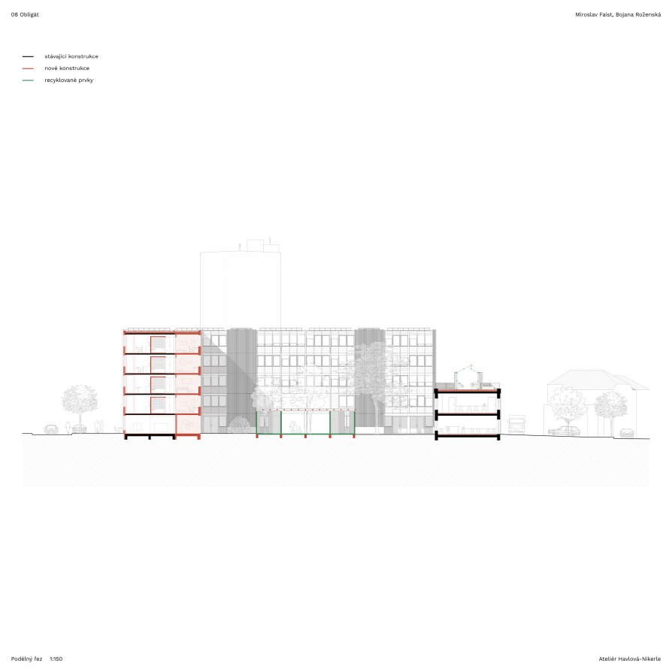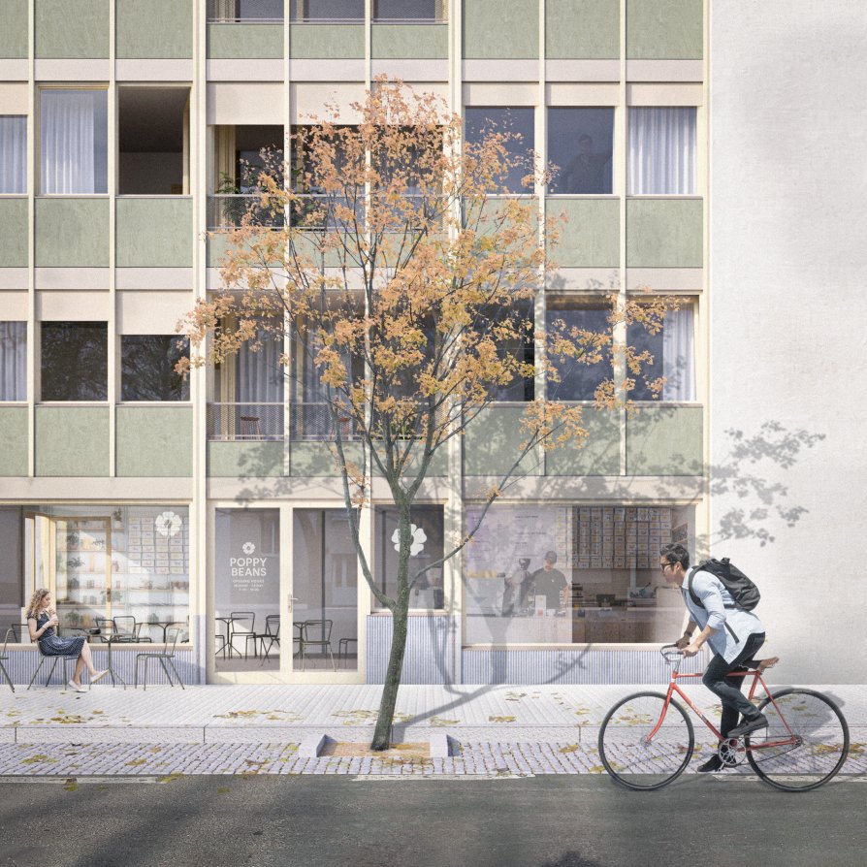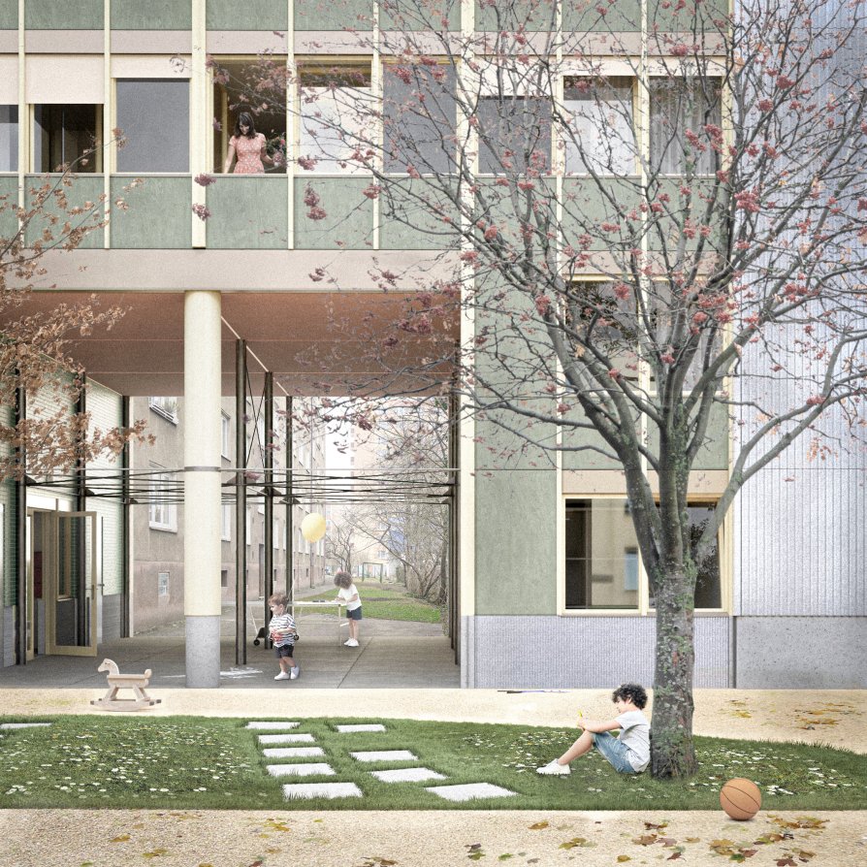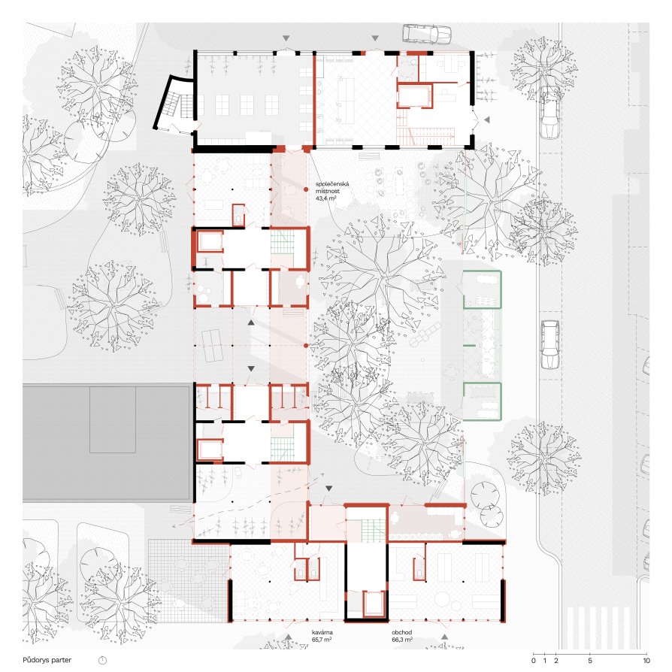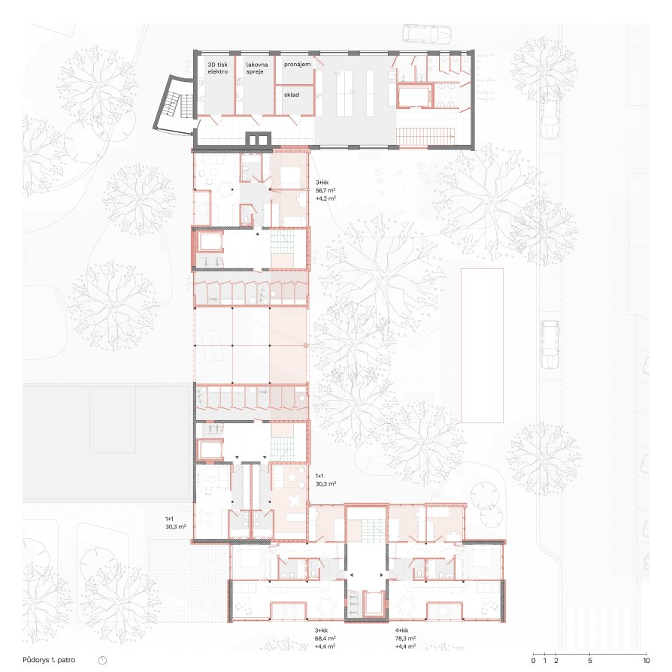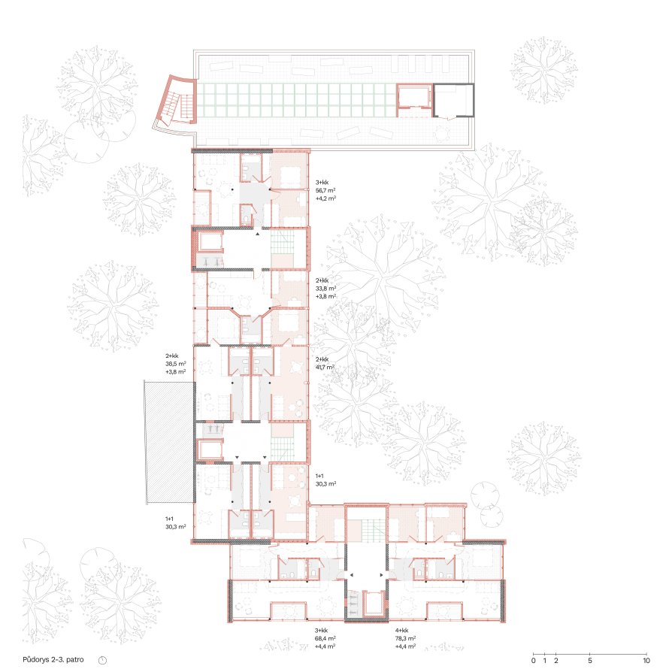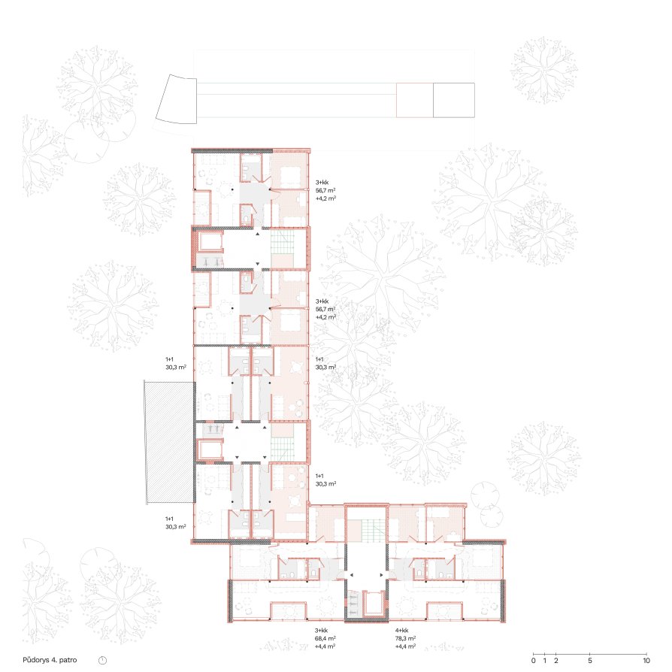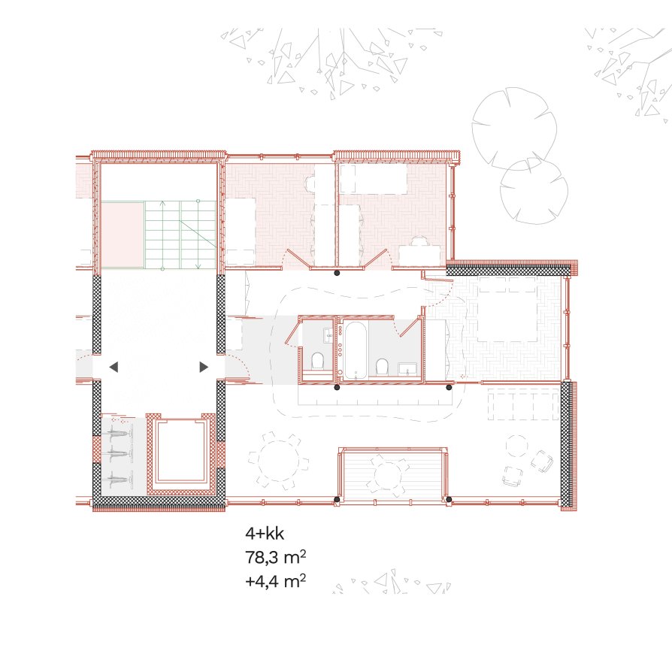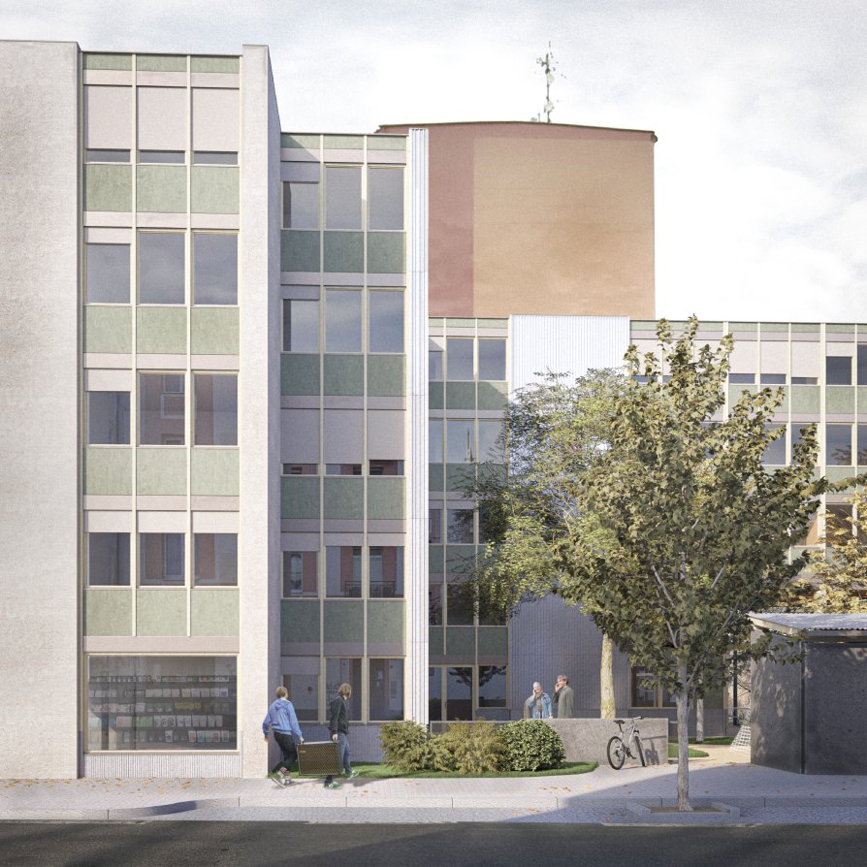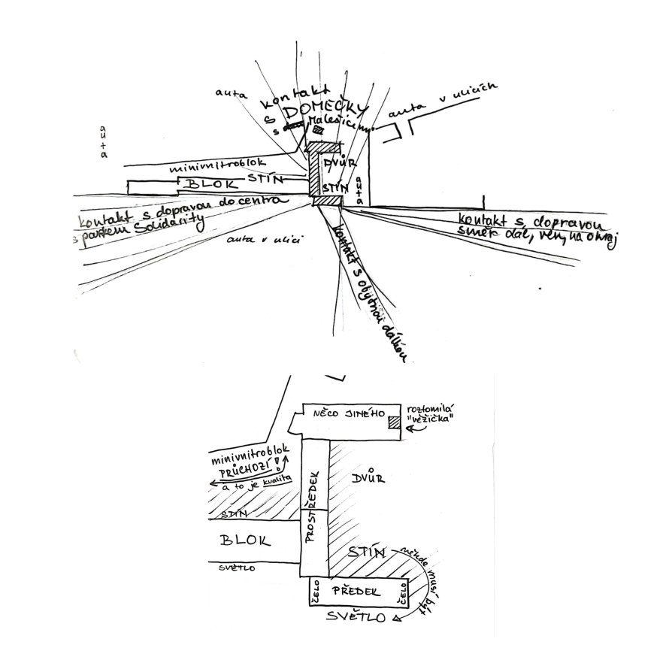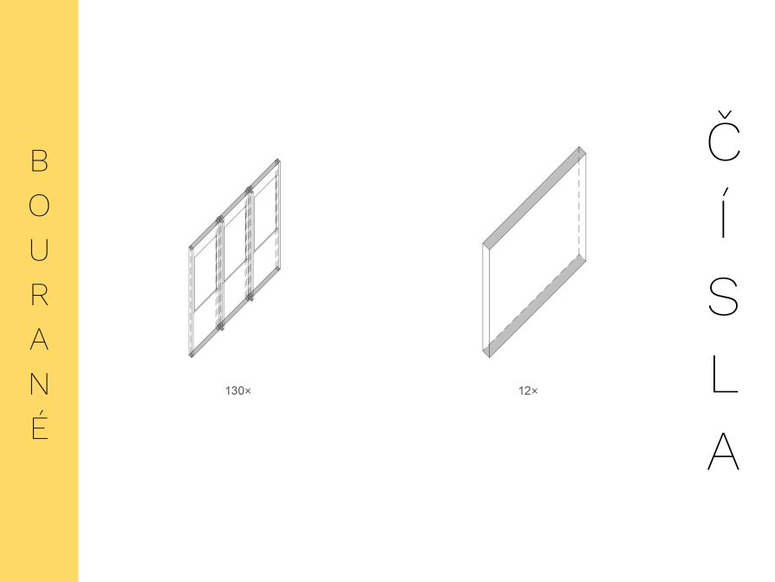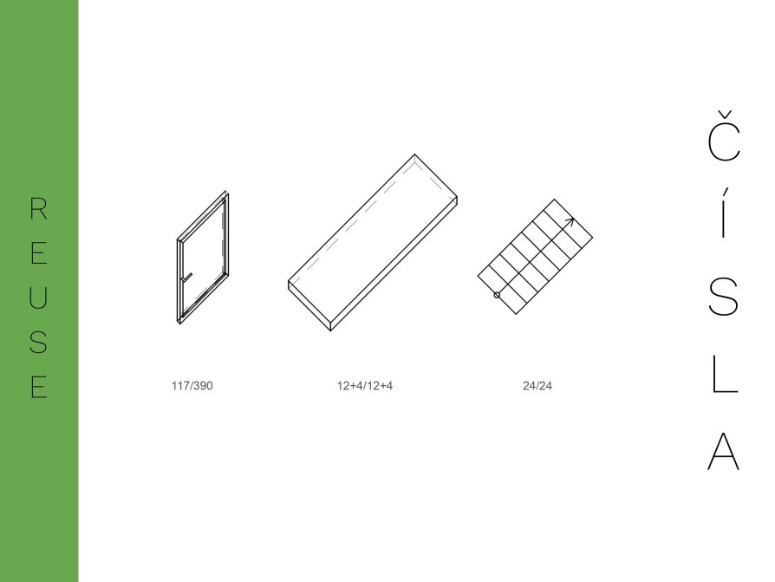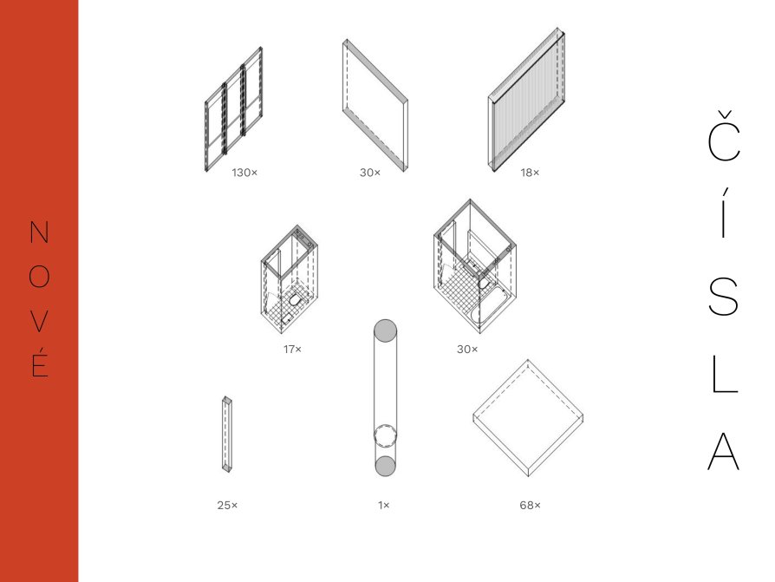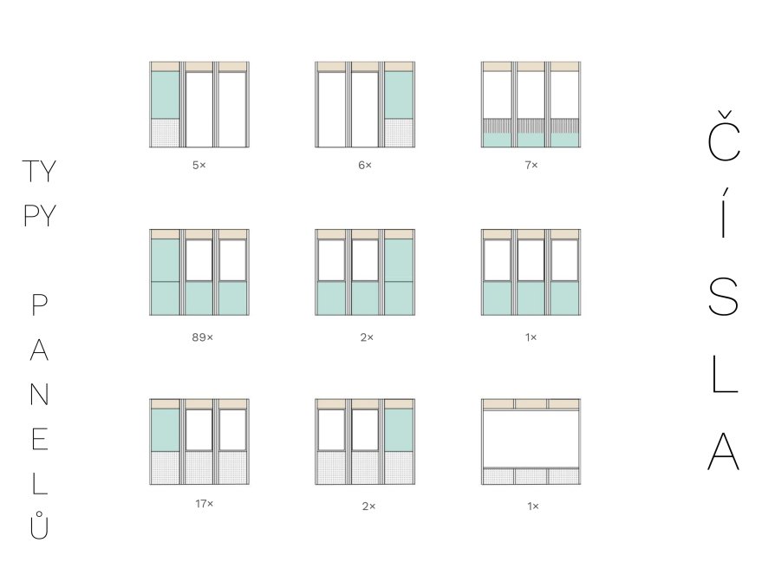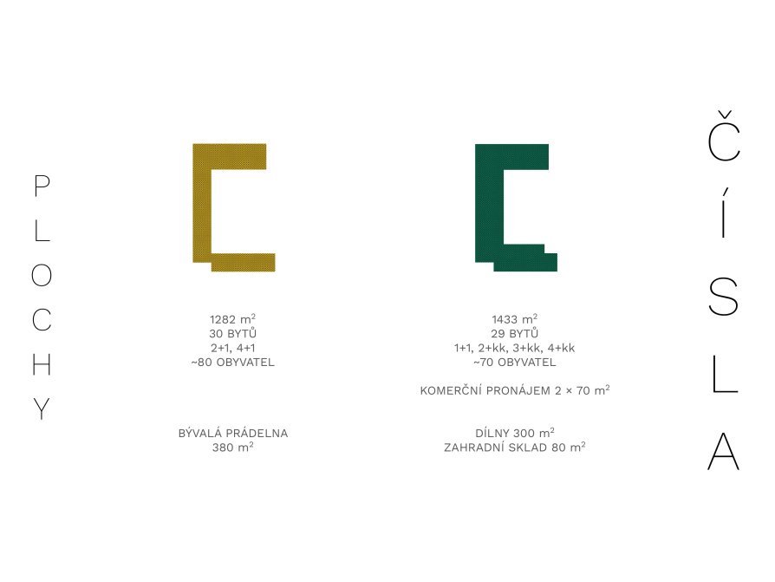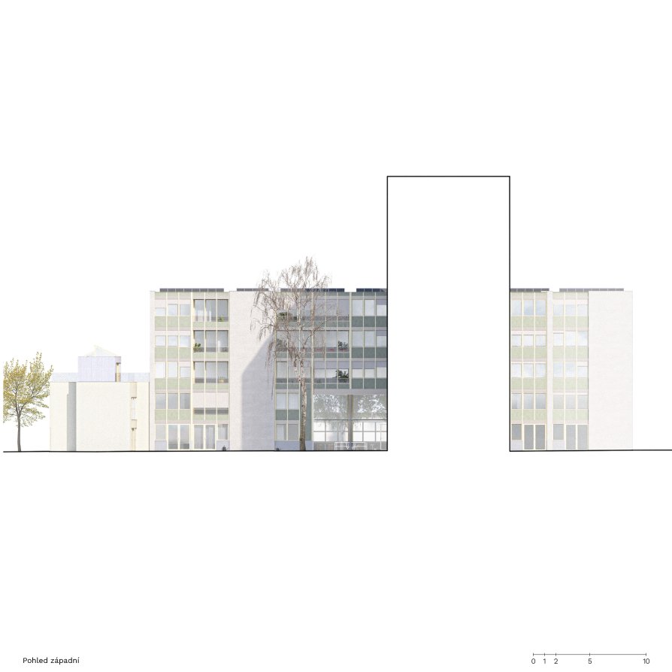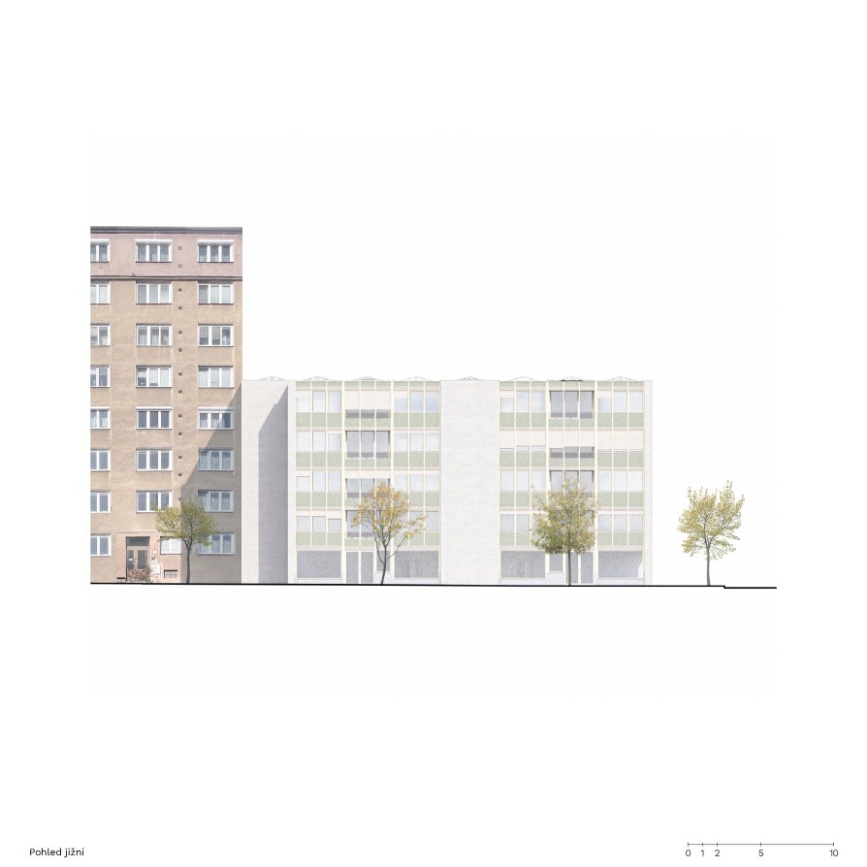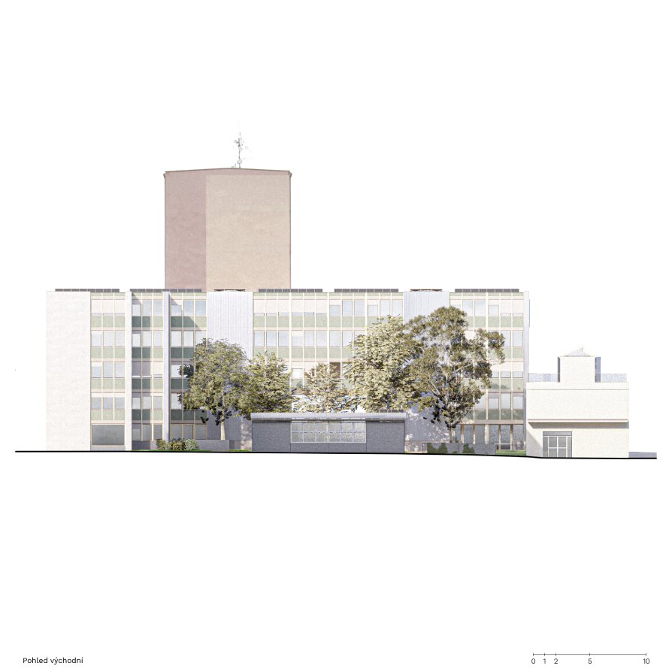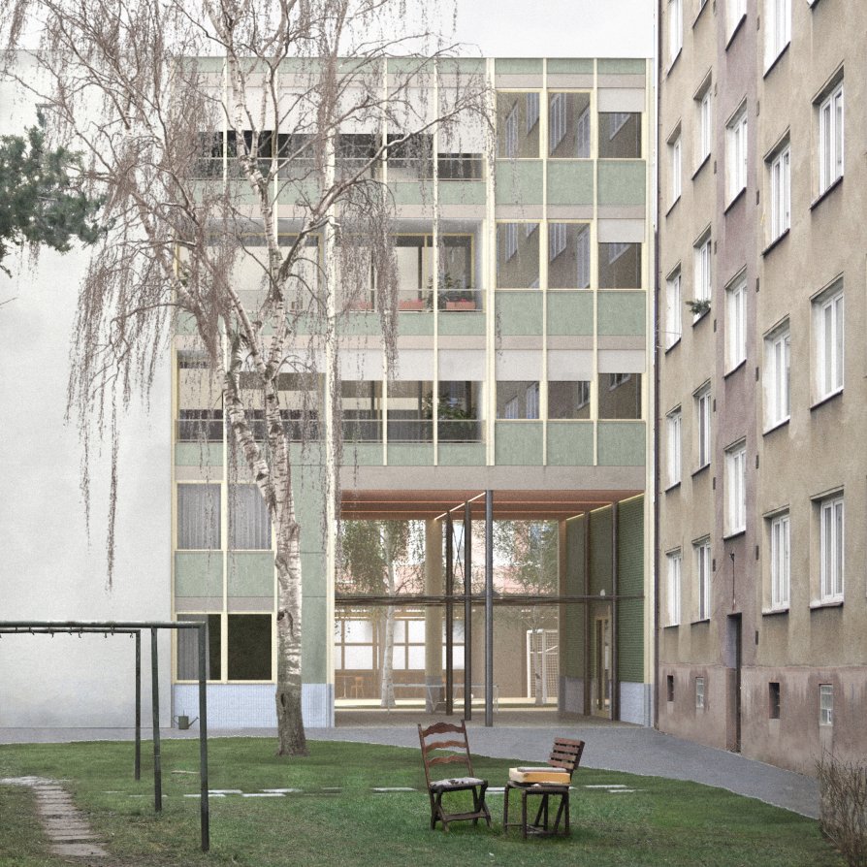Exhibition of Studio Projects
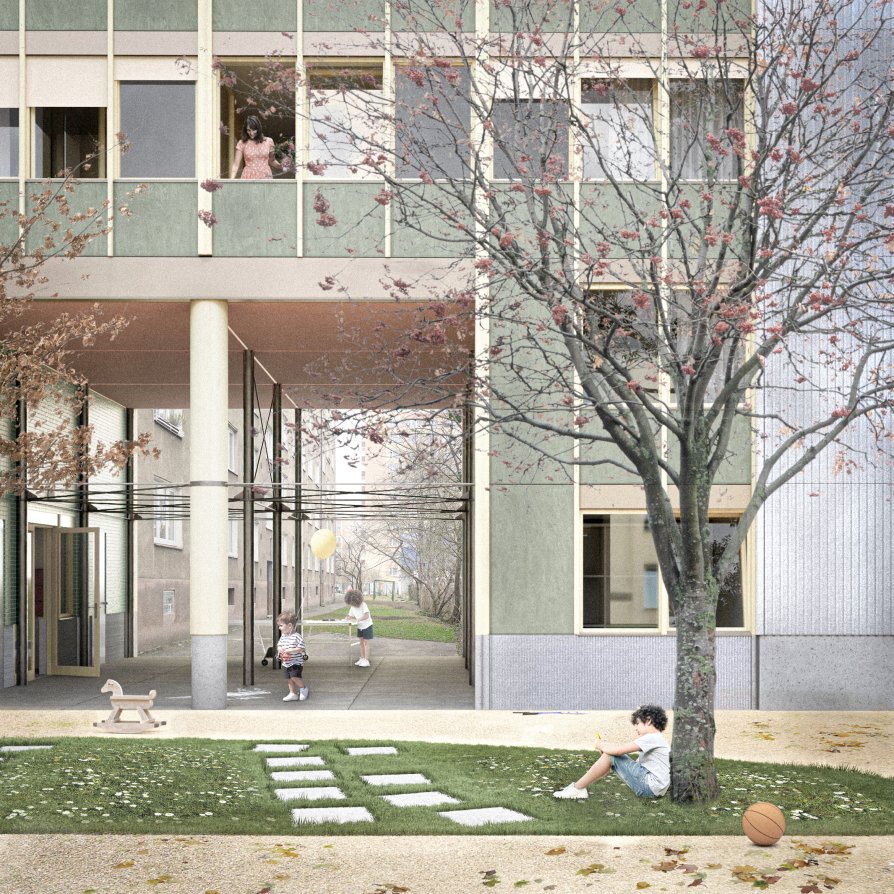
Given

Annotation
We see the duty and ordinariness of maintaining municipal property as a given — the most natural path to sustainable urban life. We retain the original residential function and provide needed municipal housing in a contemporary standard, while adding rentable spaces along the main street. In the former laundry, we open a workshop for estate residents. Key issues of the existing structure are asbestos and its slender form. We replace the façade panels and extend G59 by one module. All new parts are prefabricated timber, including bathroom pods. Old wooden windows become a greenhouse; discarded concrete slabs define courtyard privacy. A new passage connects the courtyard to the neighboring sad yard — a friendly gesture toward current residents, with hope for a shared community.


