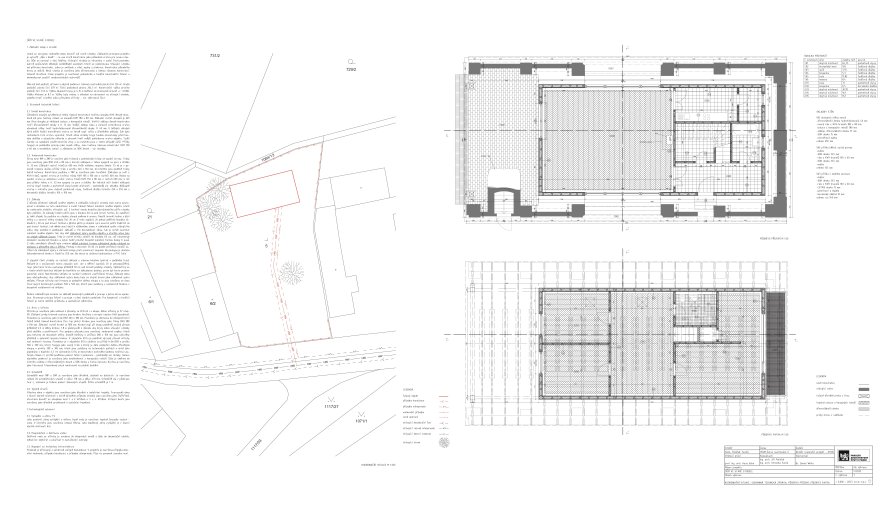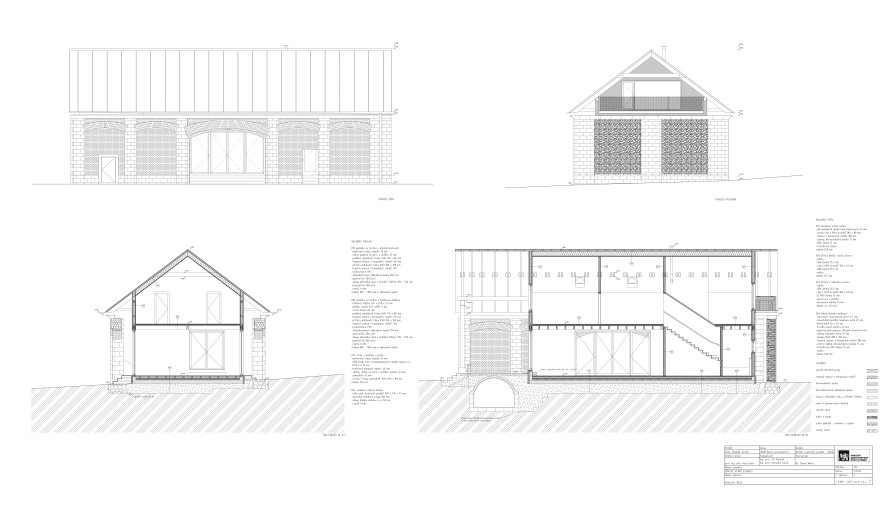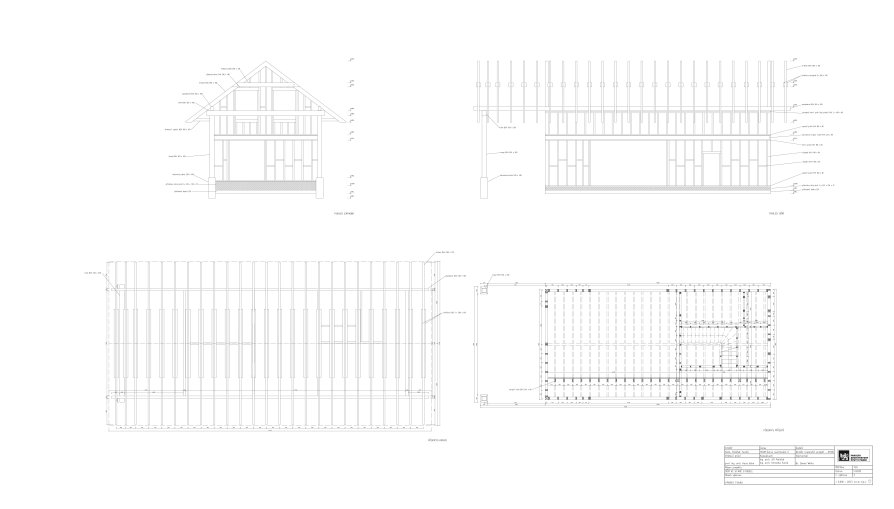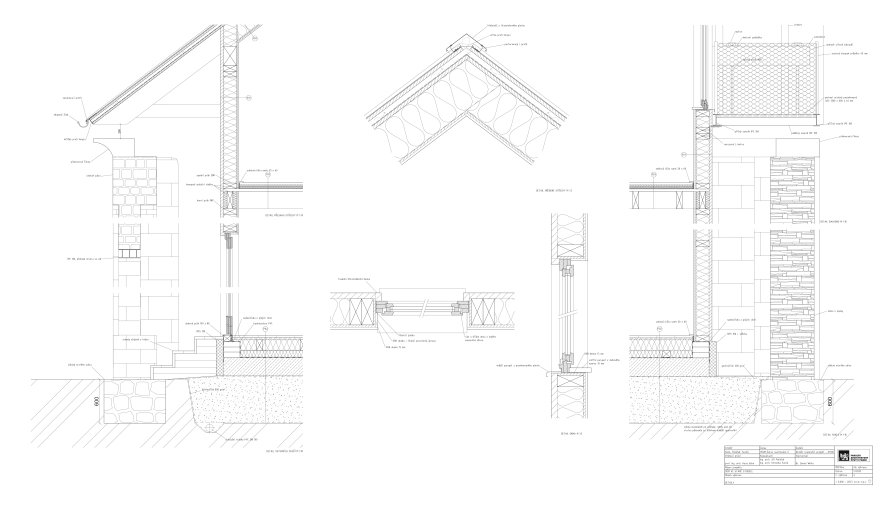Exhibition of Studio Projects
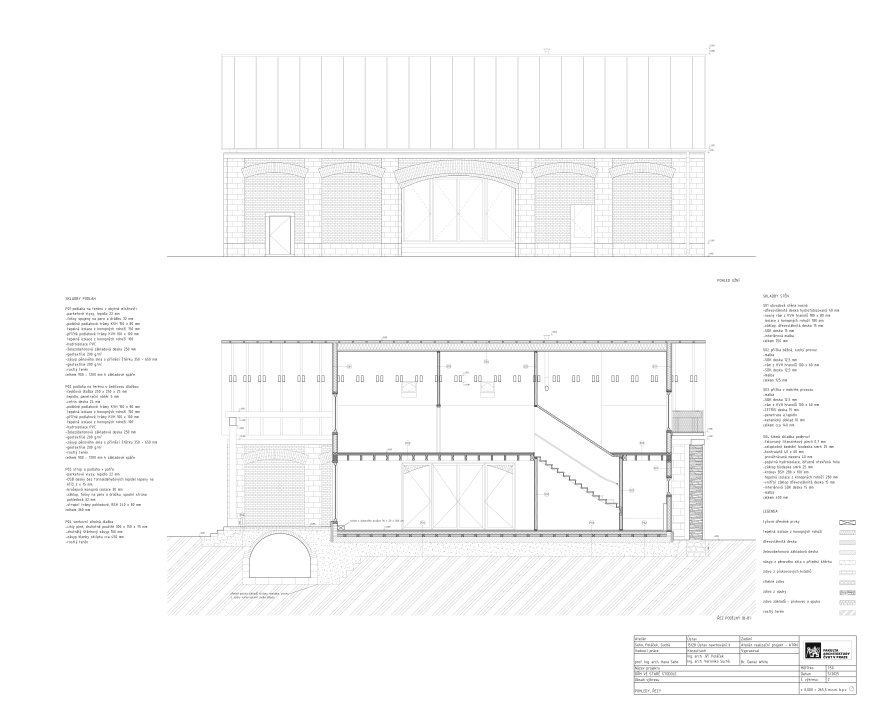
HOUSE IN AN OLD BARN

Annotation
This project involves placing a new building within the existing walls of an old barn. The core concept is to create a “House within a House” — re-using the old structure as a visible outer shell for the new building. The existing barn features a pillar construction, with mixed masonry made of bricks, sandstone, and marlstone. The new building is designed as a timber structure with a light frame and a diffusion-open envelope. The aim of the project was to propose simple and functional structural solutions while minimizing the use of non-renewable materials.

