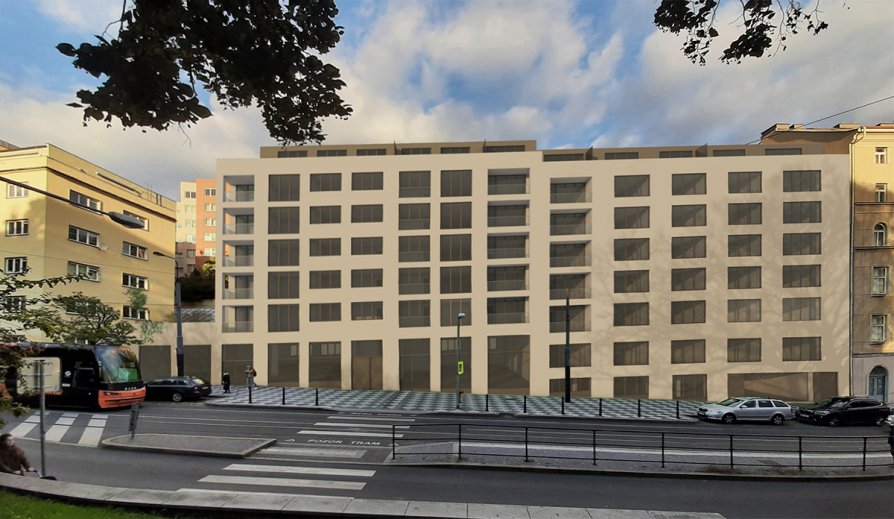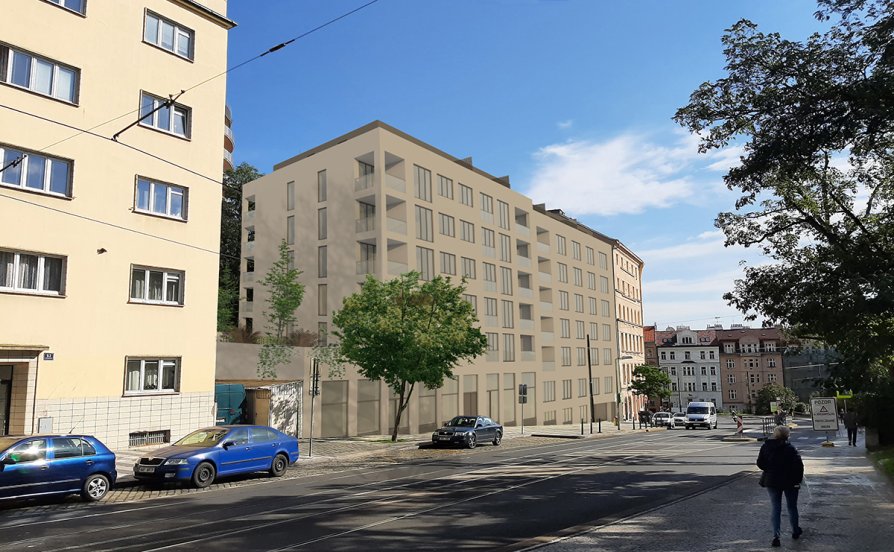Exhibition of Studio Projects

BĚLEHRADSKÁ

Annotation
The project is about the design of a residential building, which is divided into two separate houses with their own entrances. The division of the houses helps with a fitting into the context of the street and to relate to the terrain, as the houses are offset in height from each other. Another specific feature is the setback in the residential floors above the ground floor, so as to create sufficient space between the facades with the neighbouring house. The unbuilt space above the ground floor then serves as a front garden for the outermost flats. The ground floor is divided to accommodate two commercial spaces and the entrance to the two-storey underground garage is located at the bottom of the street. There are 56 residential units of various sizes in total.

