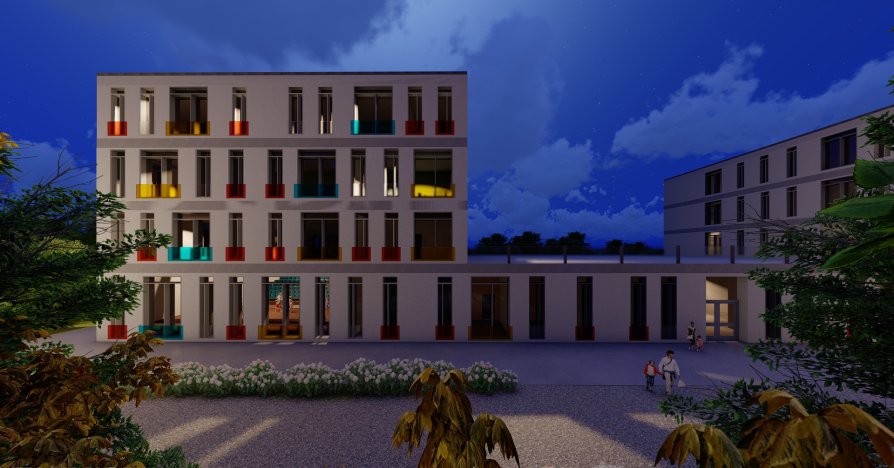Exhibition of Studio Projects

Elementary art school

Annotation
The form of the building was chosen with the concept of separating the public space (for parents and visitors) from the zone of pupils of the school and teachers. It so happened that on the ground floor of the building there is a two-story concert hall for 180 spectators, a dance hall, a music hall, a theater hall, several additional halls and adjacent areas for maintenance and technical facilities. All corridors in the projected building are wide and with "special zones". Special premises for exhibitions of paintings and crafts of pupils, waiting for lessons, rest and, most importantly, communication of pupils with each other.
