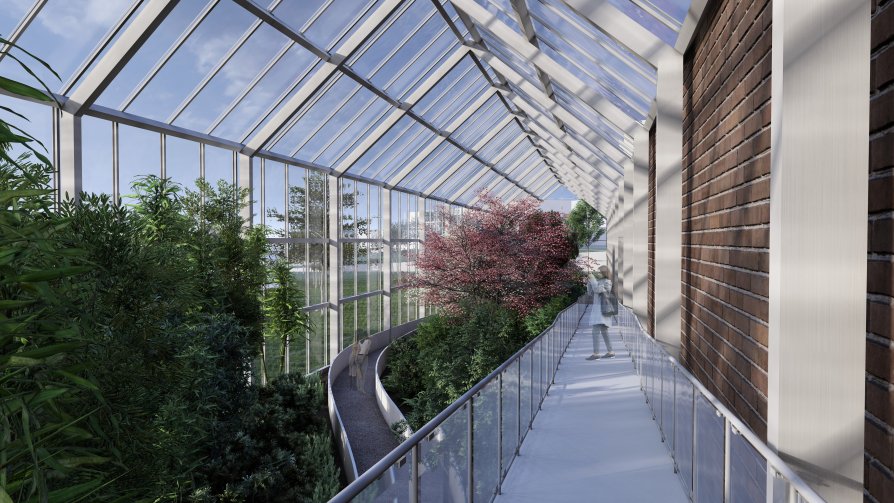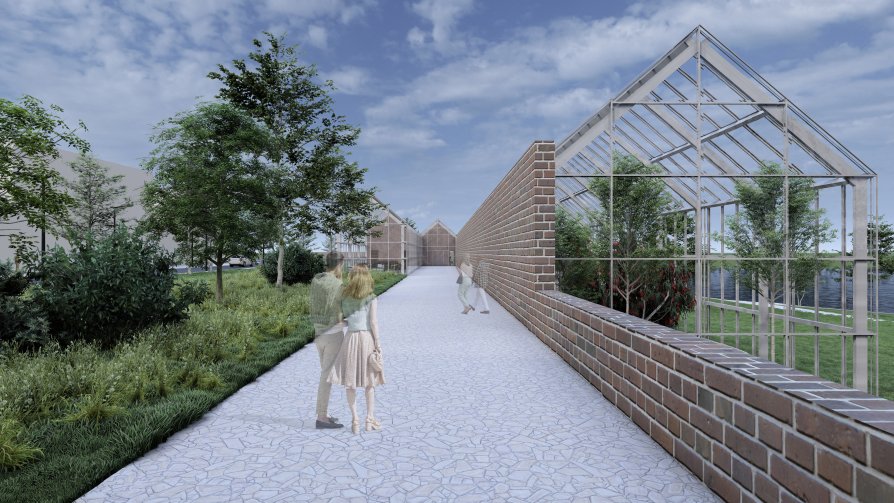Exhibition of Studio Projects

Holešovice Greenhouse

Annotation
The design of Holešovice Greenhouse is based on previously designed urban conception of an area in Holešovice. The wall which interstects the building is a continuation of a preexisting wall, which divides the area into two territories with a diferent height. The building contains a large greenhouse designated to host an exposition of tropical plants as well as a cafe and the needed facilities. The structural system consists of steel profiles, the facade is inspired by a traditional greenhouse look, the interiors are formed by wooden structures.


