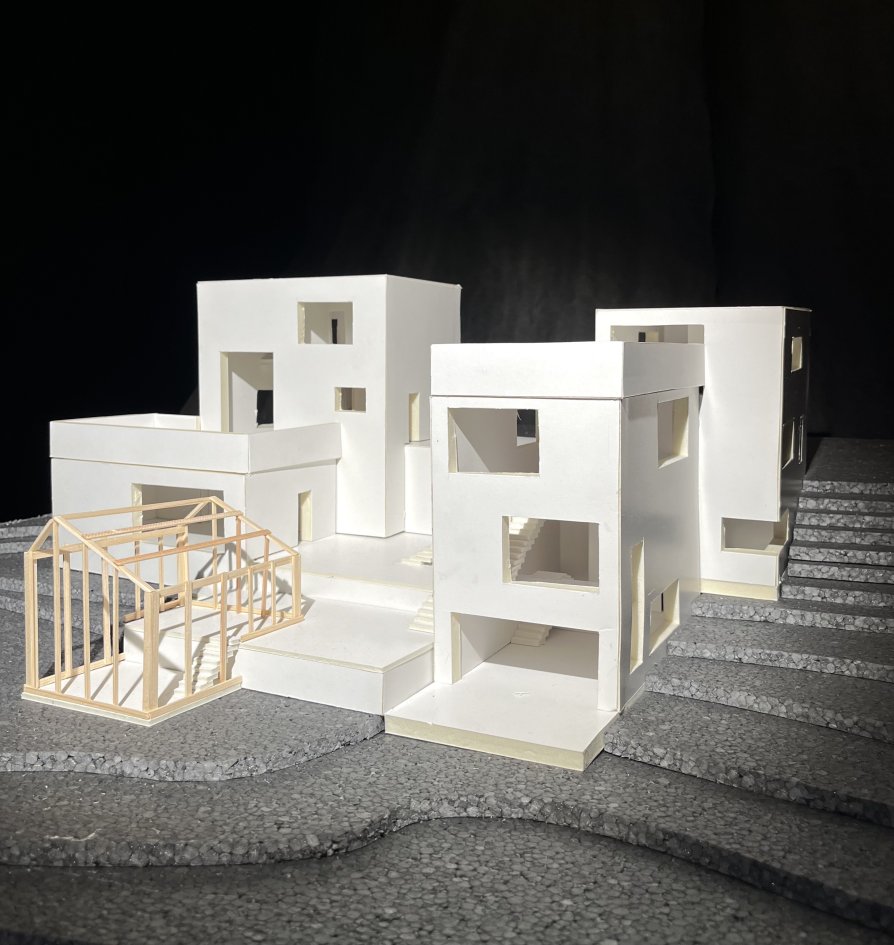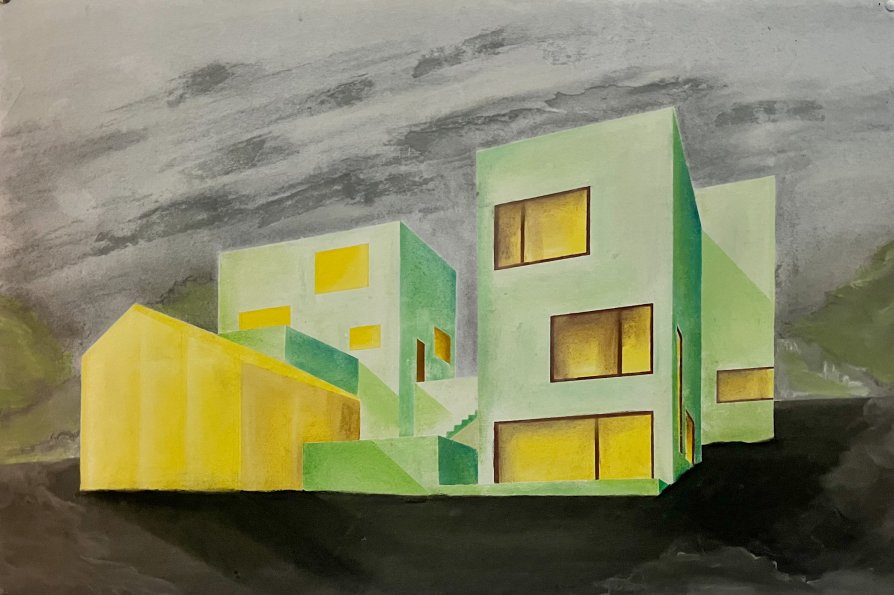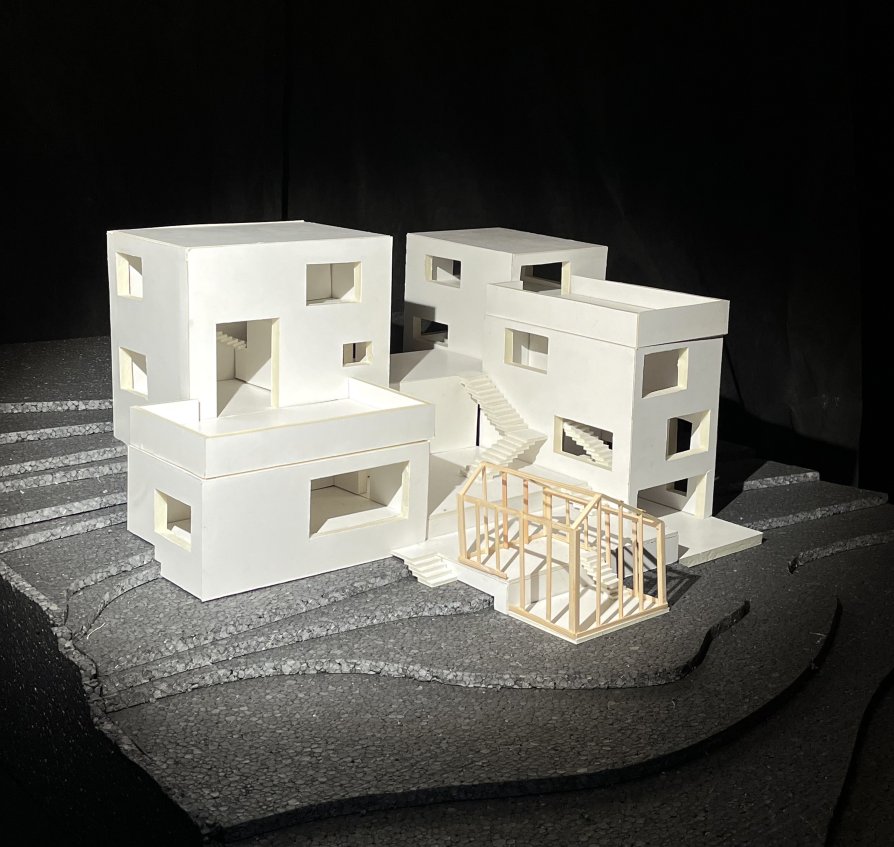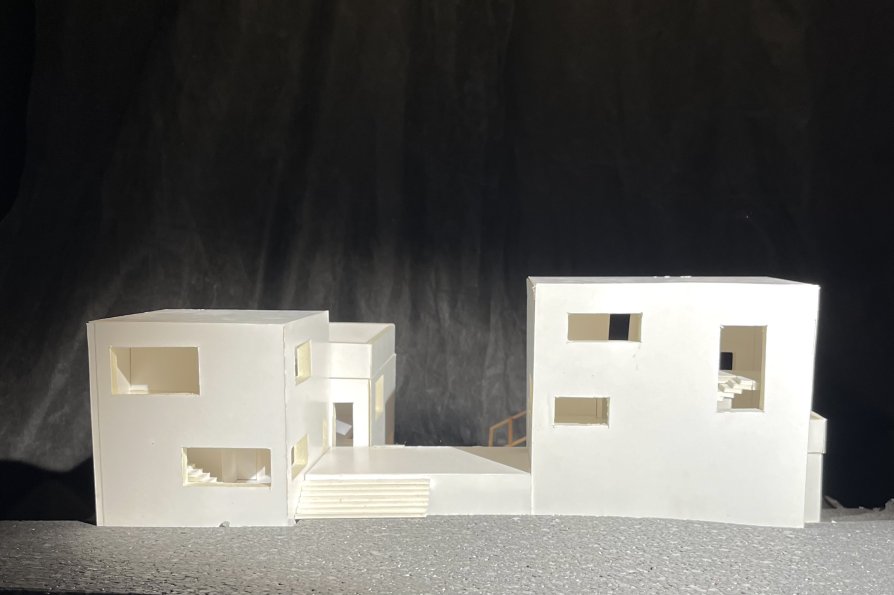ZAN projects

SEMI-DETACHED HOUSE FOR A LANDSCAPE ARCHITECT AND A BOTANIST

Annotation
The part of the semi-detached house designed for a landscape architect serves as a link between living and creative work. Located on a slope, it uses the terraced terrain to naturally divide the living and working areas.
The house is dominated by a bright studio with garden views, which is directly connected to outdoor terraces that serve as an extended workspace and a place to relax. The interior of the house is airy and subordinate to the needs of concentration and inspiration, with an emphasis on natural materials and light. The architecture of the house respects the landscape and encourages a creative dialogue between living space, nature and the owner's professional focus.




