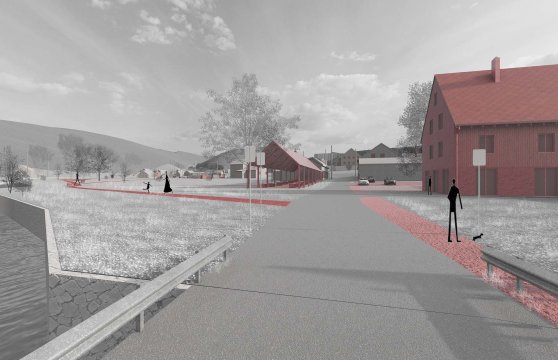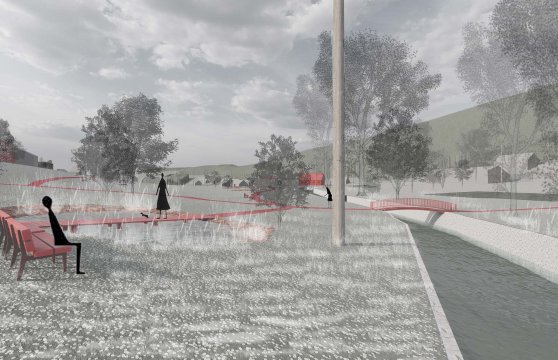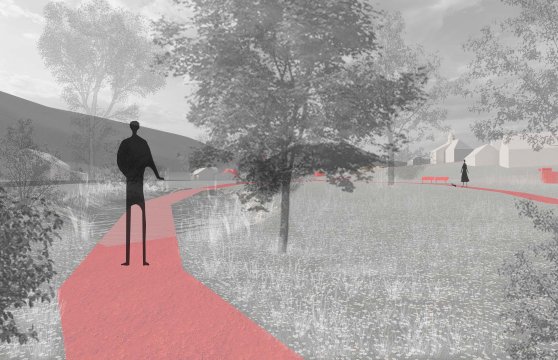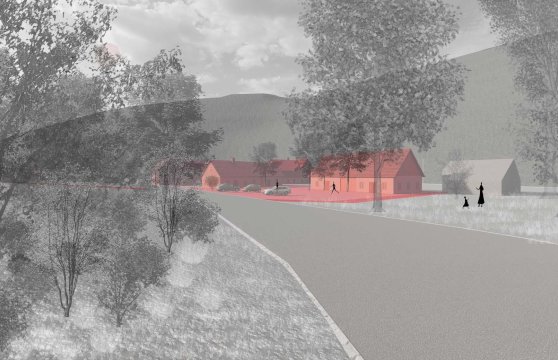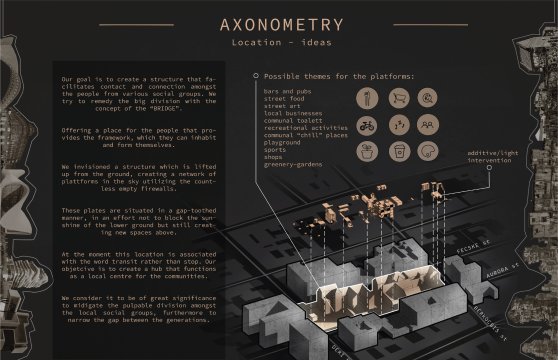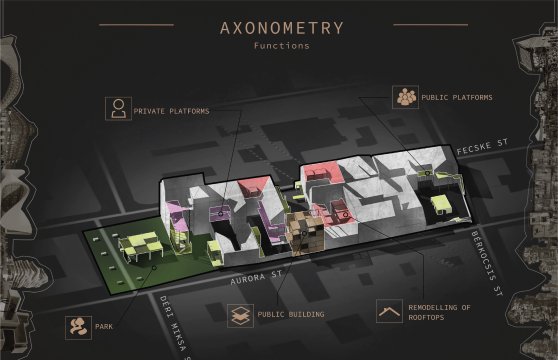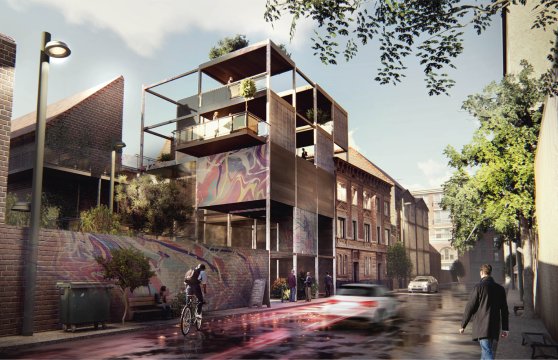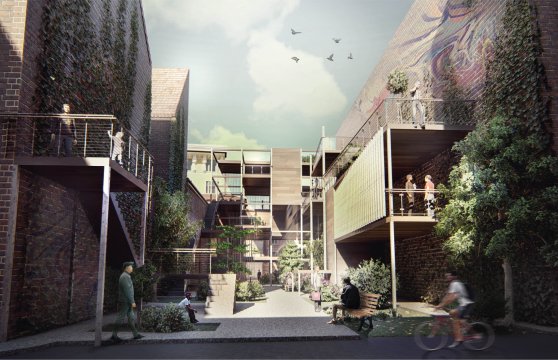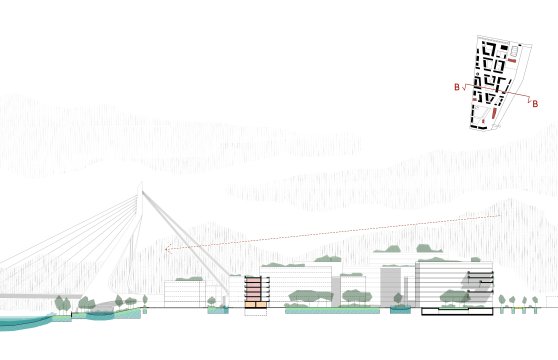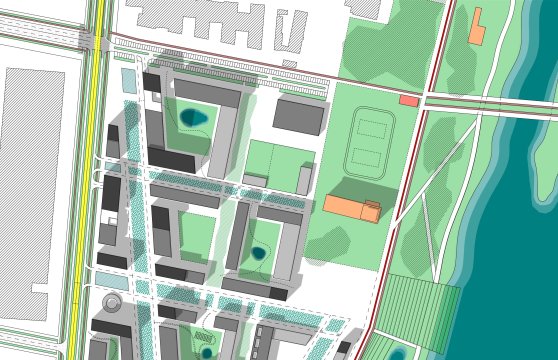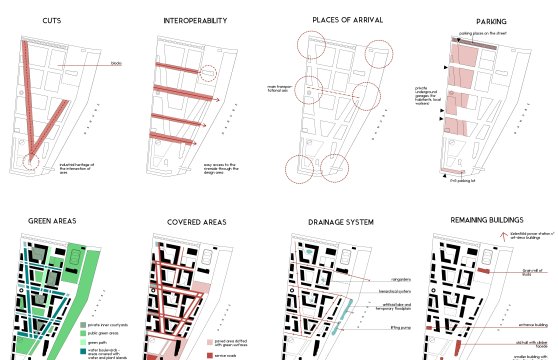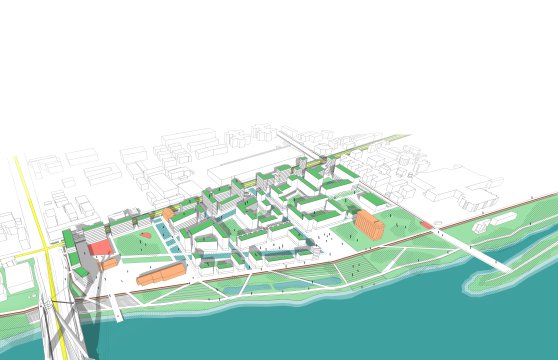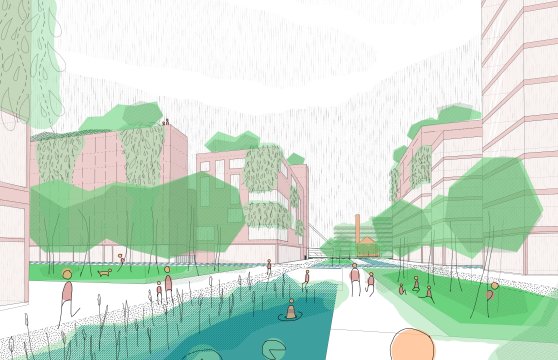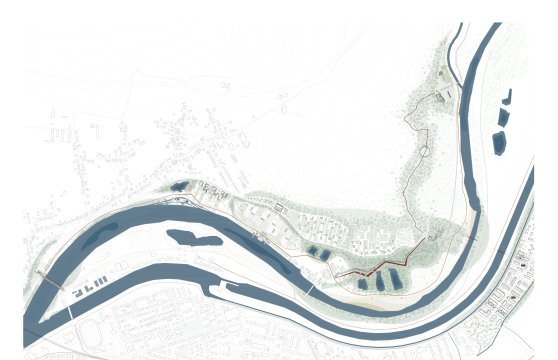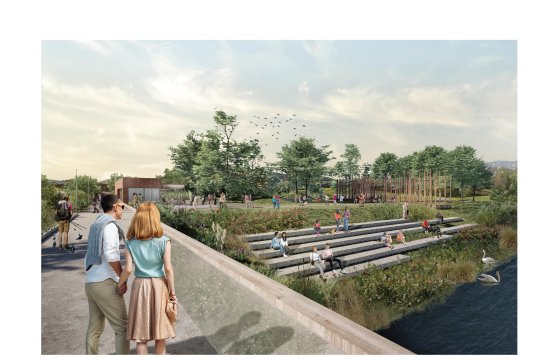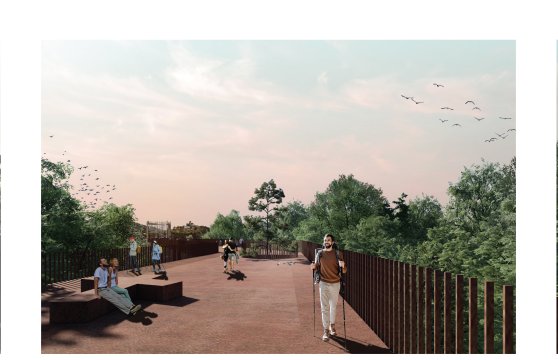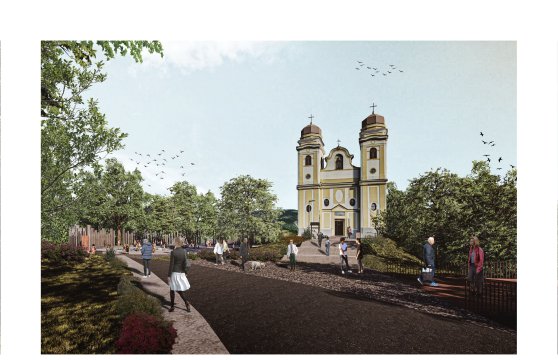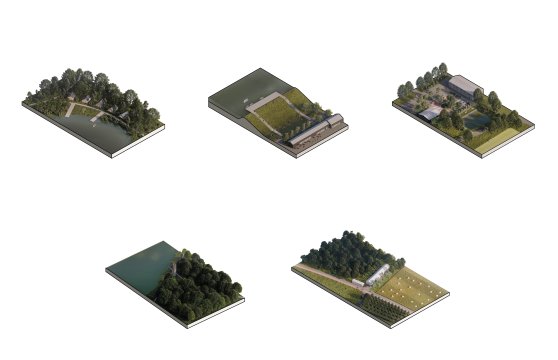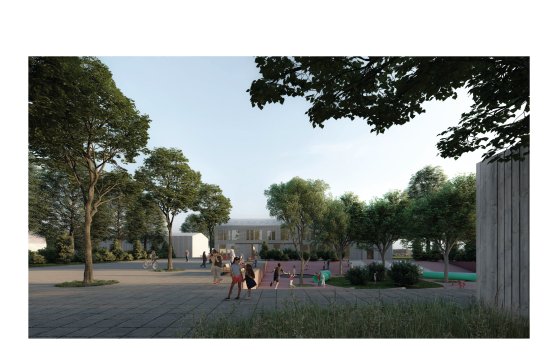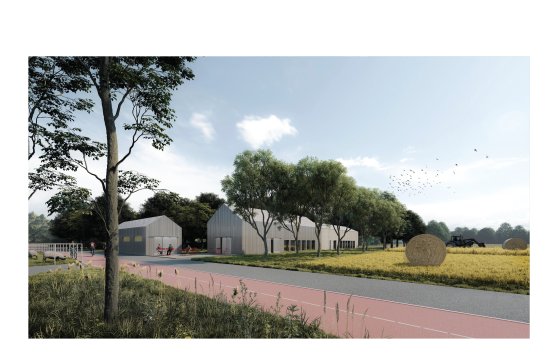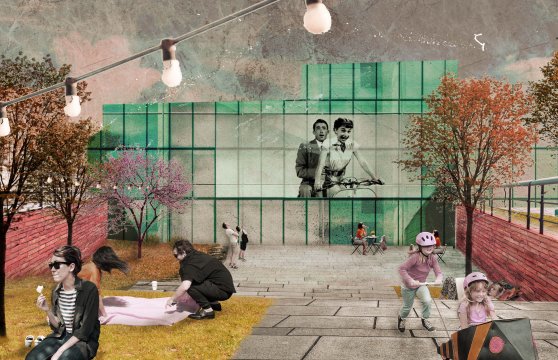Restoration of the Ore Mountain Village and revitalisation of the centre of Budapest. Students receive Urban Design Award
4/4/2022
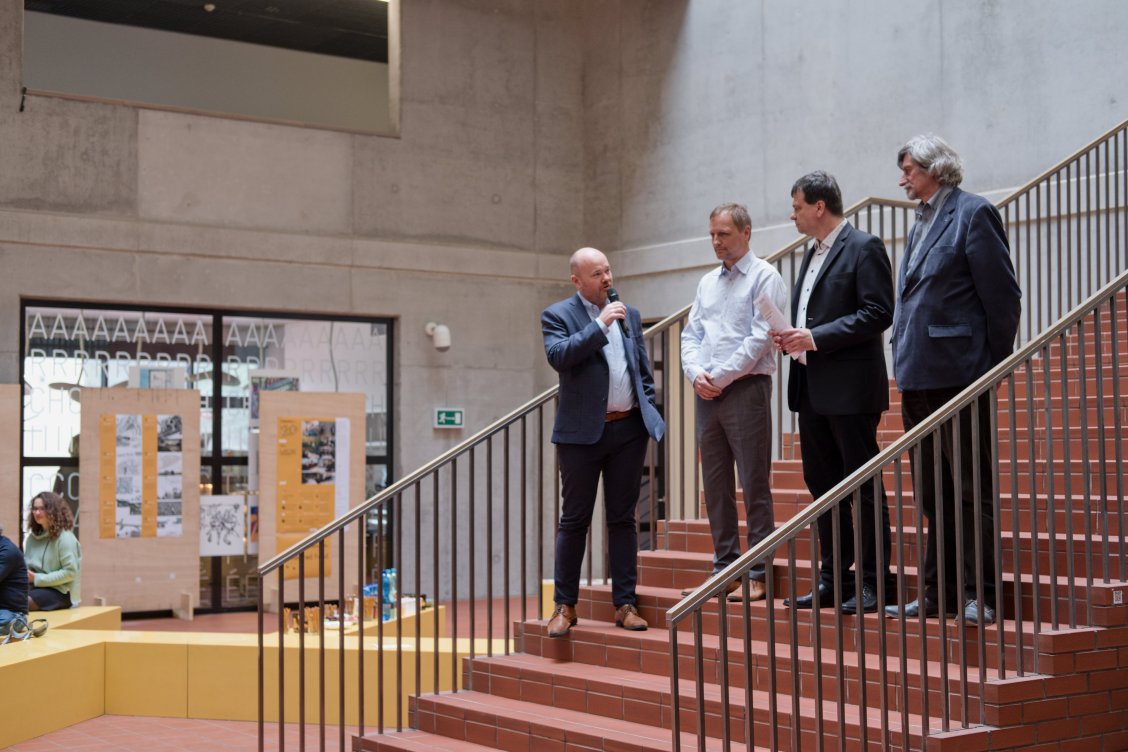
The winning design deals with the revitalization of the village of Český Jiřetín in the Ore Mountains, the students of the Master's programme developed it in the Efler studio – Vernacular Architecture Heritage Design Studio at the Department of Architectural Conservation of the FA CTU. The second prize was awarded to a team of students from the BME Faculty of Architecture for their project for the rehabilitation of a problematic part of the centre of Budapest. The third prize was awarded to a proposal for the development of an area near the Danube River that works with the legacy of industrial heritage.
All the awarded projects are a mosaic of inspiring approaches to settlement development. They show how to tackle congested centres and how to harness the transformative potential of riverside areas. The winning proposal is an example of a sensitive approach to rural development, which has been under enormous pressure for many years. "The architects are not only proposing new housing developments, but also emphasising the development of amenities, including employment opportunities, and not forgetting the environmental issues of landscape development, contemporary agriculture and water management. All this with respect for the original spirit of the place." The jury agrees on the merits of the winning project.
The jury, composed of experts from all participating countries and teachers from selected universities, evaluated a total of 59 proposals in two rounds, with 18 advancing to the second round. The jury chairman, Ders Csaba from the Polish Association of Urban Planners, pointed out the significant contribution of the competition and student projects in general. "Despite the fact that they may seem to be diverse assignments, all the projects submitted address real problems of contemporary cities. This is also why the selected projects may seem so familiar and relevant to us."
Detailed information can be found on the Urban Design Award website.
1st prize
Restoration of a village in the Ore Mountains; Kateřina Tomsová, Vojtěch Palm, Faculty of Architecture, CTU in Prague
Anotation
This proposal deals with the revitalization of the village of Český Jiřetín in the Ore Mountains, both in terms of urban and landscape. The whole concept of the design respects the preservation of historical values and builds on them. In particular, it is about restoring the linear arrangement of the village with plots along the roads, the connection to the surrounding landscape, the choice of materials and trees used and the creation of new jobs, again inspired by the former way of using the environment. The project also works with partial detailed designs of various places from colleagues from the studio. The design is a kind of return to the roots, but not in the sense of stagnation, but in the sense of linking to the memory of the place, to a uniform but not uniform style of construction, which makes the dominants and character of the landscape stand out.
Statement of the Jury
The award-winning design deals with the topics like context, genius loci, landscape, country, tradition versus innovation, periphery and regional transformation. The area under scrutiny is the village of Český Jiřetín, a place with rich history at the Czech-German border line, strongly affected by the expulsion of Germans after the World War II, nowadays, a local centre of winter sports with around a hundred inhabitants.
The jury appreciated perceptive, contextual and holistic approach to the planning of local development. The authors have not designed only a new residential development, but also have paid attention to growth of the local public services and labour opportunities, development of the system of the public spaces, building forms and material solution. The same attention they have paid to changes in farming, refinement of landscape and to development of the ecosystem services from anti-erosive function, retention of water and biodiversity, to creation of new opportunities for the recreation. The jury also appreciated compelling graphic arrangement of the project.
2nd prize
Bridge – Distopes; Márton Szelényi, Gréta Berente, Tamás Holcsek, Örs Korompay, Mária Szecsei, Faculty of Architecture – BME in Budapest, Department of Urban Planning and Design - Árpád Szabó DLA
Anotation
Throughout the semester, we were encouraged to envision the future of 2050 Budapest via stories and scenarios. I may point out that we had somewhat of an unorthodox aproach toward the topic. Contrary to the usual, our team did not intend to forecast a highly positive future filled with prosperity in order to pursue it, but rather tried to paint a more pessimistic and distopic picture, in an effort to analyse what a city needs to refrain from. In order to understand the atmosphere of the future more deeply, we even put together a short video as well, that is not only visually relevant, but it also pays attention to sounds of the city thus resulting in a more profound understanding of the overall ambience of life. All in all, we had the chance to work and formulate our architectural plans through numerous different methods of many (seemingly) unrelated art forms, which perhaps resulted in a broader and more holisctic view that can be seen in the submitted project.
Statement of the Jury
The project deals with the rehabilitation of a problematic downtown area of Budapest. The aim of the students was to renovate the public spaces of the district with a complex social background. They wanted to create a spatial structure that provides an opportunity for encounter and social interaction. They did not think in rigid architectural forms, but rather in an open source architecture that carries the potential for free shaping and flexibility.
The district called Józsefváros is undergoing a significant transformation, several urban rehabilitation projects have been implemented in the last decade. These projects also placed great emphasis on social rehabilitation. In contrast to other parts of Budapest, where the rehabilitation was accompanied by a population change, the Józsefváros rehabilitation was built to involve the local population. Through participatory planning, the renovation of buildings and public spaces began with the active participation of the local population. Students have placed themselves in this context with their design, continuing the design tradition that has begun over the past decade while seeking new, innovative design tools. Taking advantage of the experimental nature of university projects, the plan developed a free-form platform system. The structure appears integrated into the downtown urban fabric, loosening the high-density closed-yard installation. The plan is a vision for the future that not only focuses on the concrete solution, but also projects a desire that can be interpreted over a wider horizon.
3rd prize
Riverside Collage (ID:2021-766) Fruzsina Kovács, Anna Zsanda Faculty of Architecture – BME in Budapest, Department of Urban Planning and Design - Árpád Szabó DLA
Anotation
Our design area has an industrial heritage which really intrigued us, so we wanted to integrate some of its elements, combining it with a sustainable and green concept. We designed buildings which can easily be integrated into the industrial environment and can also create an order in this otherwise unsystematic area. Our site is near the Danube, we transformed the riverside by adding different landscape architectural elements, at the same time preserving its natural form. We also created a conceptual plan for the local precipitation storage and drainage system, established community bicycle storage and renting spaces to encourage carsharing, transformed Budafoki Street into a sustainable street, rehabilitated the passage alongside the Danube with installing walking, running and cycling lanes to create a coherent green belt next to the riverbank, linking our design area with Kopaszi gát.
Statement of the Jury
The project is very strong in the first and in my opinion, really important phase, analysis. The analysis is clear, really easy to understand and describes the situation, problems, positives and potentials of the area.
Urban projects are always long term and if you have a strong base in grate analysis, all other processes are much easier. This project intervention in the area is more like a well done real work type projekt. Maybe, for
student projects, it is too conventional. Student projects should be maybe more about trying to find boundaries, new ways or just playing to try to find what urbanism actually is. But anyway, it is a professionally done project with a very clear and undestable presentation, which is another very valuable aspect. Especially for urban projects, because they stay in most of their lives like some presentation, seen by really different types of people.
award
Waterfront accupuncture_bluefield of river Váh, Zuzana Mihaľová, Faculty of Architecture and Design - STU in Bratislava, Institute of Urban Design and Planning - Ing. arch. Katarína Fejo, Ph.D., Ing. arch. Tomáš Hanáček, Ph.D.
Anotation
The aim of the proposal of the waterfront regeneration of Trenčín city was recovery and activation of public spaces, in connection with riversides of Váh and also regeneration of existing urban structures. Easily said, to bring life back to the river. After the analysis of the riverside zones, I came up with 6 main focus points of urban accupuncture along the river. Due to task of UA, I consider every proposed zone as an city recovery activator. Also very important fact for me was the location and history of the monastery of Veľká Skalka in Trenčín, the oldest pilgrim spot in SK. The monastery is one of the important locations of EU cultural route which has an international reach to the several EU countries. The aim of the route is cultural exchange and spiritual connection among people, God, nationalities and countries. The general idea for me was to redesign and activate a route along the river by creating programme, designing new urban structures and bring the route
back to life.
Statement of the Jury
The project deals with the rather large and contextually complicated area (so called bluefield) near the river Váh in and outside the city Trenčín. The main idea of the urban design is to smartly use a series of “acupuncture” projects along the river which have different distinct feel and desired effect. Those acupunctures points then serve all together in creating one persuasive vision for the vast area in an intriguing project that blurs the lines between urban design and landscape design. It is a rather ambitious, yet gentle project which doesn´t use the whole area inside and right outside the city mindlessly just for expansion of the city. It is quite sophisticatedly trying to find the right balance and right scale of expansion all while being very mindful about the nature surrounding the city and its role in this area. It introduces a series of fully-realized and well-presented designs of the urban fabric, individual objects and public space/landscape designs that connect it all together. Overall
very impressive project with a strong vision and confident presentation.
award
Waterfront Acupuncture - Bluefield of River Váh, Natália Marková, Faculty of Architecture and Design - STU in Bratislava, Institute of Urban Design and Planning - Ing. arch. Katarína Fejo, Ph.D., Ing. arch. Tomáš Hanáček, Ph.D.
Anotation
The task was to transform the city of Trenčín in the concept of various scales. City and Region - XL scale - the task was to prepare a forward-looking forecast of the development of the city and its waterfront. City and zone -L scale, select the site at your own discretion and develop a master plan. City and waterfront -M scale. An important part of the theme was the access to the waterfront, the soft and hard edge, the character and shape of the waterfront zone. City and public spaces -S scale - urban design of public spaces with emphasis on the involvement of landscape solutions.
Statement of the Jury
The project carefully analyses the potential for transformation of a strip along the river Váh in Trenčin. Two aspects of the work were particularly appreciated by the Jury. The first is the multi-scalar approach. It consists of considering the problem at both regional and urban scales and proposing specific solutions at individual points of intervention. The method of analysis and procedure changes with the different scales. A second valuable aspect is the apparent modesty of the intervention. A remarkably high design culture is evident in relation to the landscape and all the important components of the environment. The design approach is not one of hard transformation but rather of soft co-evolution resulting from a deep understanding of the features of the environment. A very professional way of presenting the work is also worth appreciating: it is readable, clear, neatly structured. The presentation itself is a narrative demonstrating an understanding and interpretation of the area along the river and justifying the solutions adopted. The efficient and professional technique is undoubtedly a strong point of the work.
award
Cheb: Along the fortification of Cheb, Barbora Havelcová, Faculty of Architecture - CTU in Prague, Department of Building Theory - doc. Ing. arch. Boris Redčenkov
Anotation
The historical city of Cheb has suffered from a postwar urban and architectural interventions untill nowadays. Due to an unconceptual attempts of a sanitation in the 20th century the compact structure of the city was destroyed. Searching and rediscovering boundaries between the modern and historic city represent the main theme of this task. This results in specific interventions placed along the historical fortification ring. The traffic along the ring is slowed down by the new articulation of streets, adding a cyclepath and an alley. Its character forms a membrane between a modern and a historic city. Local interventions are made with emphasis to support social activities and water retention in the public space along the fortification belt. The urban design deals with the circuit in the green belt along the Cheb fortification. The main element forming new border is an alley. Another connecting element is a paving of the streets. Following 7 places, located along the fortifications of historic Cheb, seems to be hard to understand. Therefore I have decided to transform them in my design project.
Statement of the Jury
„...searching and redescovering“ Searching for the possible points of reference; perceiving; understanding; and creatively reimagining the urban environment: these are the steps that define the process of urban design. But the very medium is graphic design that allows us to interpret urban reality in a particular way, focusing the attention to what the designer considers to be important while keeping less important things blurry. For this reason Barbora’s obvious graphical excellence is not only a tool to convey the design content, rather her methodology for „searchnig and redescovering“. This graphical language allows Barbora to abstract and thematise the problem of the boundaries between the premodern and modern vocabulary of the inner and peripherial part of the city. These skills help her to link the more abstract, macro levels of the design concept to the more specific, micro spaces of the urban environment. This sensibility helps her to create her meta langugae that can seemlessly fill in the gaps, but at the same time, her grammar can refrase this line of urban spaces into one coherent narrative. Even if some of her design decisions might be found debatable, her personal approach and perspective places her plan among the best ones of this competition.

