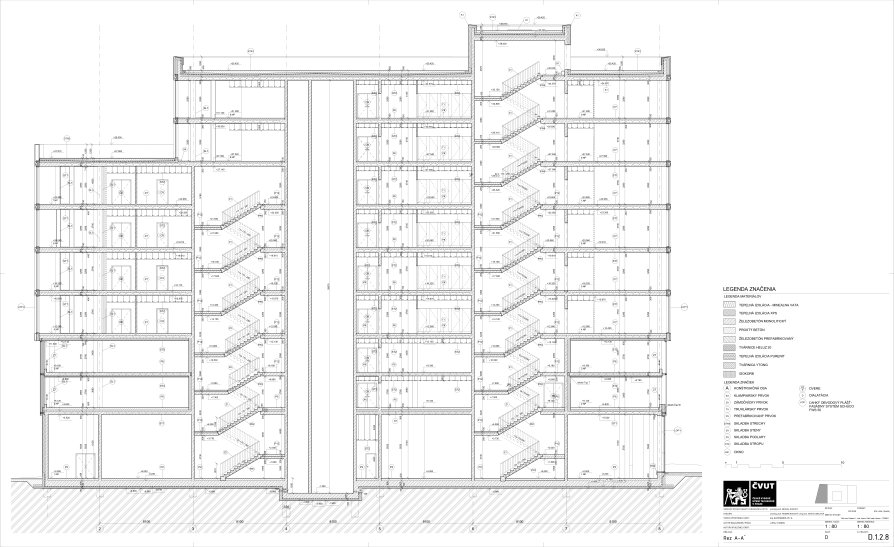Final projects

Office Building - Panská
Architecture and Urbanism, Bachelor Project

Annotation
The office building on Panská Street in Ústí nad Labem forms part of a multifunctional complex. Its distinctive shape accentuates the south-east corner. The open-plan floors are used for work, leisure and dining, while elevators run through the central core, alongside staircases, technical rooms and toilets. The second and third floors are interconnected via a car park. The ground floor is accentuated visually by a columned corridor. The glazed northern part of the façade is responsive to glare, and the windows on the outer parts widen to create a harmonious effect.
