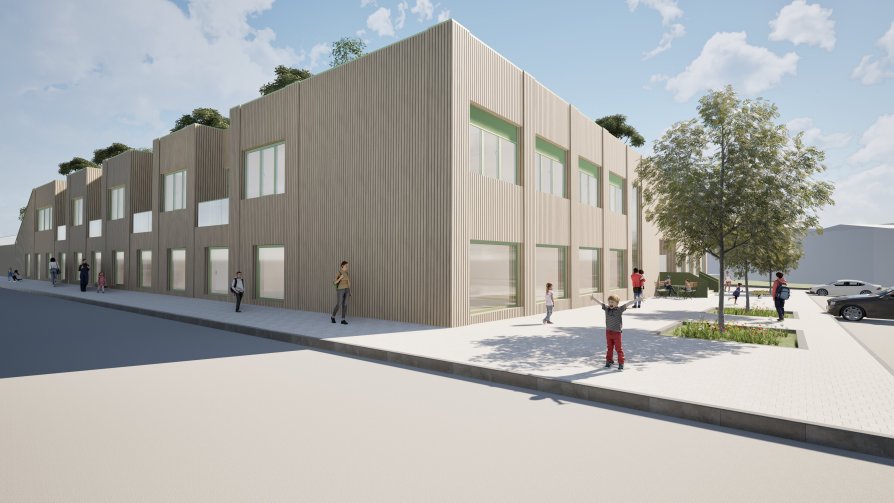Final projects

SHELTER FOR MOTHERS WITH CHILDREN
Architecture and Urbanism, MA diploma project

Annotation
The thesis focuses on the design of a shelter for mothers with children and presents a specific vision of its architectural solution and functionality. The goal is not only to create a functional and operationally efficient building, but also to emphasize the importance of a dignified and safe environment for women with children in crisis situations. The design highlights the need for an environment that provides stability, a sense of security, and support in returning to everyday life. The aim is to create a space that does not resemble a conventional accommodation facility, but rather a true home open, cozy, and safe. The proposed shelter is located in Prague 6 Vokovice, in the area of Červený Vrch. The site is undeveloped and has excellent access to public transportation within walking distance are the Bořislavka metro station and several tram and bus stops. The surrounding area includes extensive green spaces and the ŠárkaLysolaje natural park, contributing to a pleasant and supportive environment. The urban concept includes a small park at the main entrance, which serves as a transition between the public space and the building. The design also includes the addition of a road on the eastern side and a new access road from the west. The building's massing is based on a U-shaped floor plan, which creates a protected inner courtyard. The composition is complemented by a separate building serving as a community space, which closes off the courtyard and gives it an intimate, communal character. The main building has two above-ground floors and a two-level green roof. The lower roof functions as a fully-fledged vegetative garden, while the upper walkable roof offers a space for relaxation, with a varied design ensuring adequate privacy. Both levels expand the usable outdoor area and fulfill ecological and water retention functions. The secondary building with a sloped extensive green roof naturally connects to the courtyard and reinforces the visual cohesion of the complex. The facade of the main building is clad in wooden paneling in natural tones, blending with the surrounding greenery. The spatial and functional layout of the building is divided into three main parts residential units, shared spaces, and administrative facilities. On the ground floor, the residential units are oriented toward the inner courtyard with direct access to the exterior, ensuring both privacy and security. At the end of the courtyard stands a separate building intended for community activities. The second floor includes residential units oriented toward the street, with balconies recessed into the facade.
