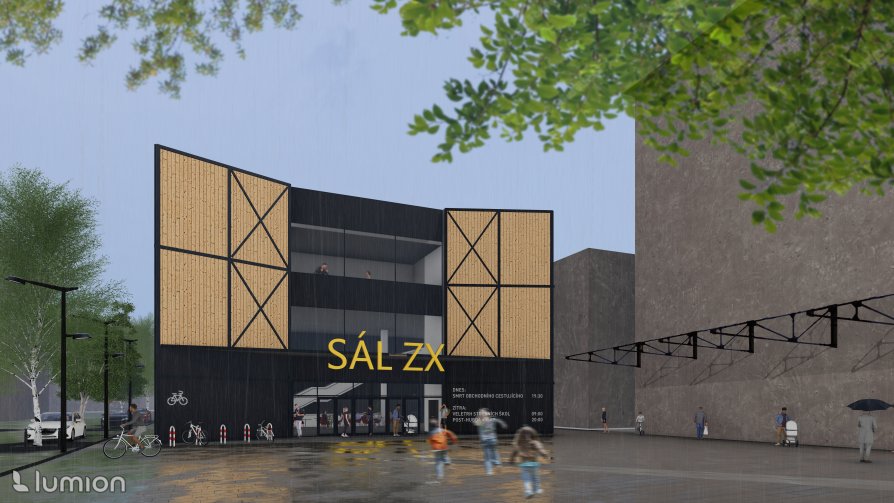Final projects

ZX Theatre Plzeň
Architecture and Urbanism, Bachelor Project

Annotation
Architectural design project of a multifunctional cultural hall with a capacity of 300 seated or up to 600 standing visitors. The building includes a catering café and bar, a 400 m2 auditorium with a balcony, underground storage space, dressing rooms for performers, administrative facilities and a rehearsal room. There is a ropeway above the stage area. Seating in the main hall is provided by a telescopic tribune, in case of the balcony by portable furniture on a demountable stage structure. The auditorium has access to natural light from two sides, and blackout blinds can be used for activities requiring total darkness, such as a play or cinema. The form of the façade refers to both the rich industrial past of Pilsen and the buildings in the immediate surroundings.
