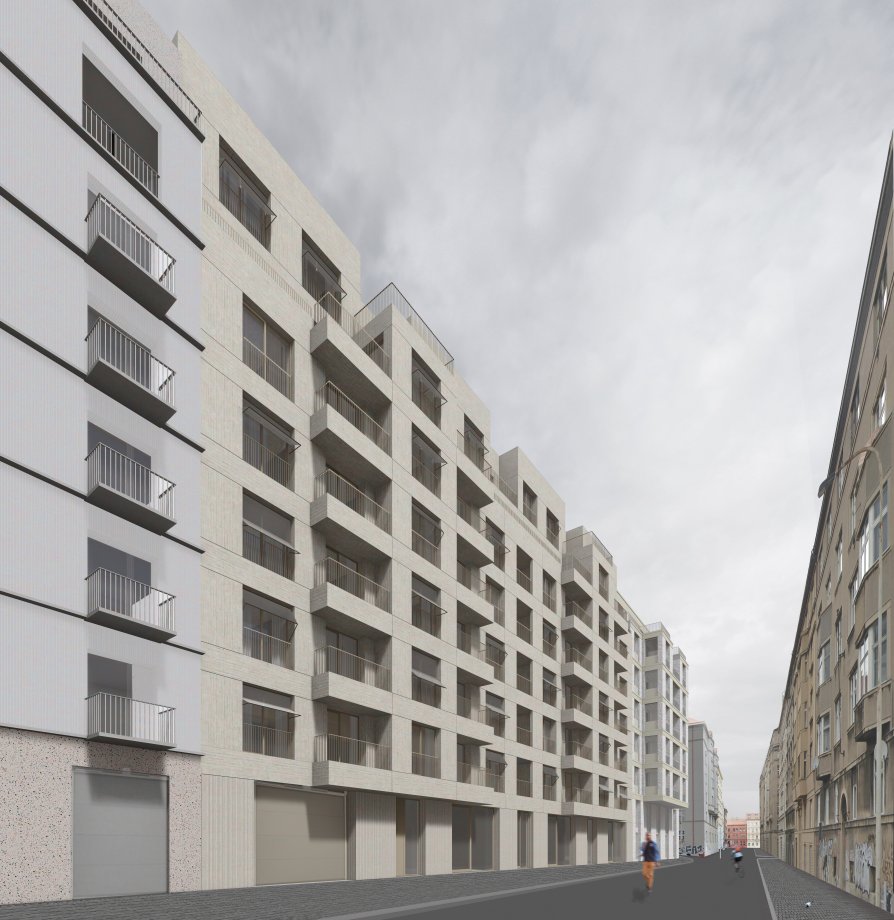Final projects

Apartment Building on Letná
Architecture and Urbanism, Bachelor Project

Annotation
The proposed building is located in a newly developing block of apartment buildings in Letná, Prague, next to the National Technical Museum. It is situated on a plot on U Letenského sadu Street. The project consists of a residential building with eight above-ground floors and one underground floor. The underground level features a split-level parking garage system and storage units for residents. The ground floor includes the garage entrance, office space, a retail unit, and entrances for residents. The typical upper floors and the set-back top floors accommodate apartments ranging from studio units (1-room with kitchenette) to 4-room units with kitchenette (1kk to 4kk). The building mass is enhanced with loggias and two bay windows with balconies facing the street, and additional balconies facing the courtyard. The roof is designed as a flat roof with extensive greenery. The building's façade is made of concrete Polycon panels.
