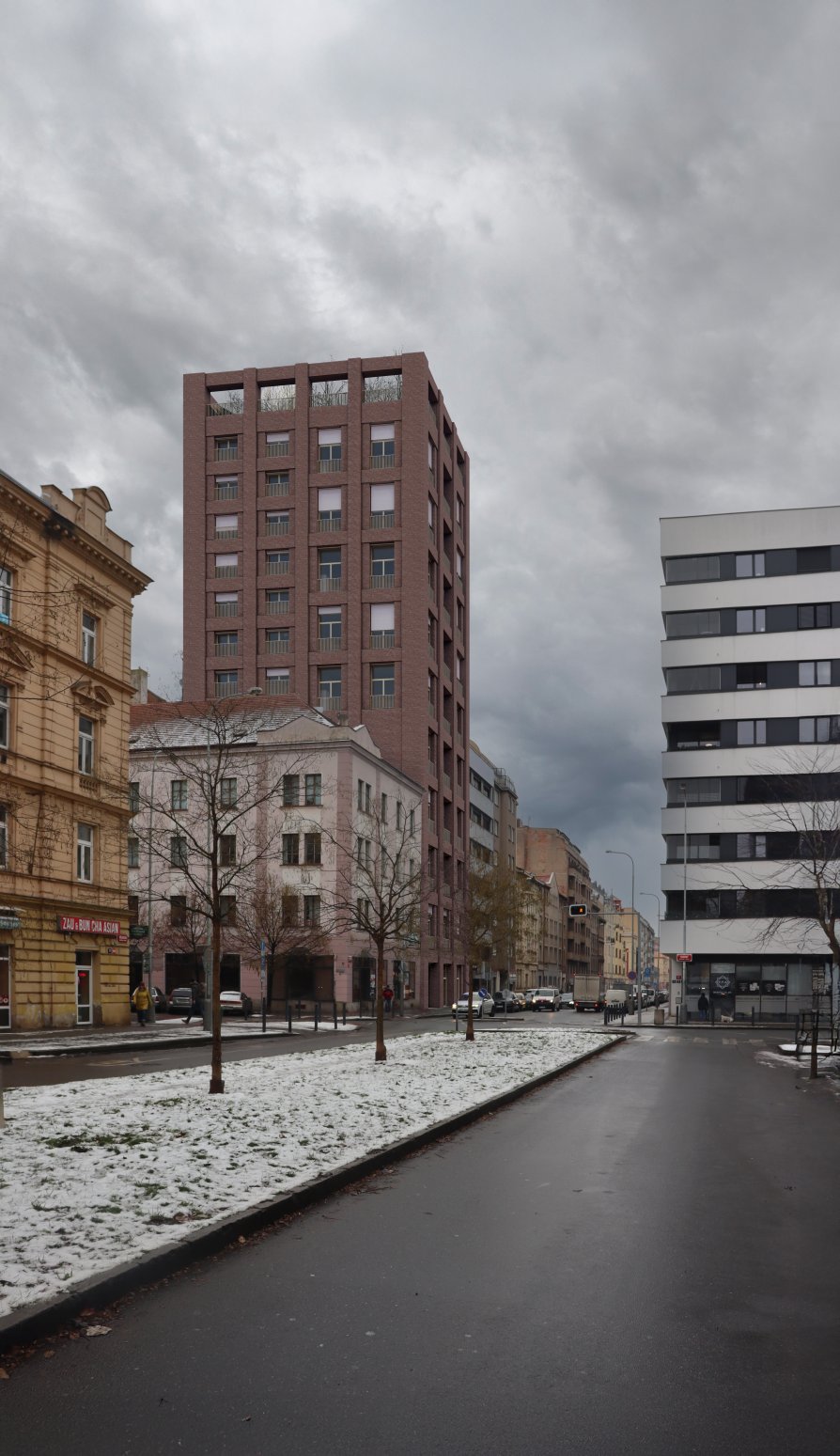Final projects

Apartment Tower in Holešovice
Architecture and Urbanism, Bachelor Project

Annotation
The project presents the design of a residential tower located in the dynamically developing district of Holešovice in Prague. The building is situated in a narrow gap site and stands on one of the main traffic arteries of Holešovice Dělnická Street. The architectural expression of the tower is urban and follows the street line of the block. The façade is composed of exposed brickwork. The layout is unconventional. The apartments are the result of a spatial exercise similar to a Raumplan, exploring the area/volume of primary and secondary living spaces. The design aims to maximize the main living areas while minimizing the secondary ones. Most of the units are duplexes or split-level apartments with tall, spacious living rooms (ceiling height of 3.8 m) and minimal bedrooms (ceiling height of 2.4 m). The residential building contains a total of 16 apartments 8 three-room units and 8 two-room units.
