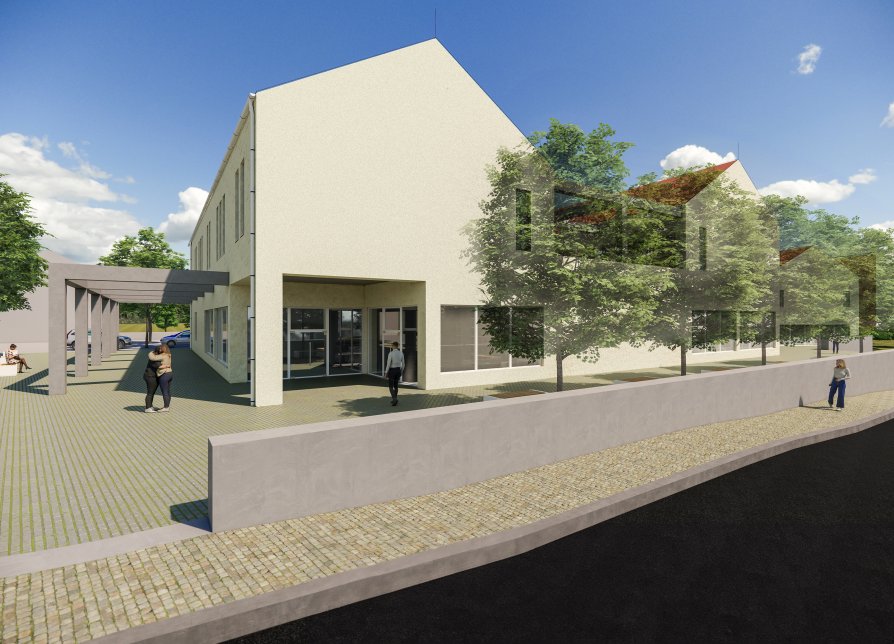Final projects

SKLT Lucan
Architecture and Urbanism, Bachelor Project

Annotation
The current building located on the plot is the socialist department store Lučan. It towers over the cityscape in the heart of the historic town of Postoloprty. This project describes the reconstruction of this building into a more contextual architecture and a better setting in the site. The static structure is the only element taken from the original building. It is a monolithic reinforced concrete skeleton measuring 6 x 5.5 meters. The condition of the building is currently considered satisfactory, however, the planned renovation will focus solely on the preservation and adaptation of the prefabricated skeleton, while the other structural elements will be removed and replaced with new ones that meet modern requirements. This reconstruction, in the context of contextual sensitivity to the urban fabric of Postoloprt, will aim not only to preserve but also to enhance the historical and architectural value of the site. The new project envisages the construction of a building with two floors above ground, thus ensuring an open and airy connection with the surrounding urban landscape. The overall height of the building will reach 12.25 metres, which is in keeping with the scale and proportions of the nearby development, while allowing sufficient spatial flexibility for the planned commercial and office uses. Once the renovation is complete, the building will once again become a vibrant centre of commercial and social activity, this time enriched by a café and administrative facilities located on the second floor. This new approach to the use of the space aims not only to revitalise the local dynamic, but also to offer visitors a comfortable.
