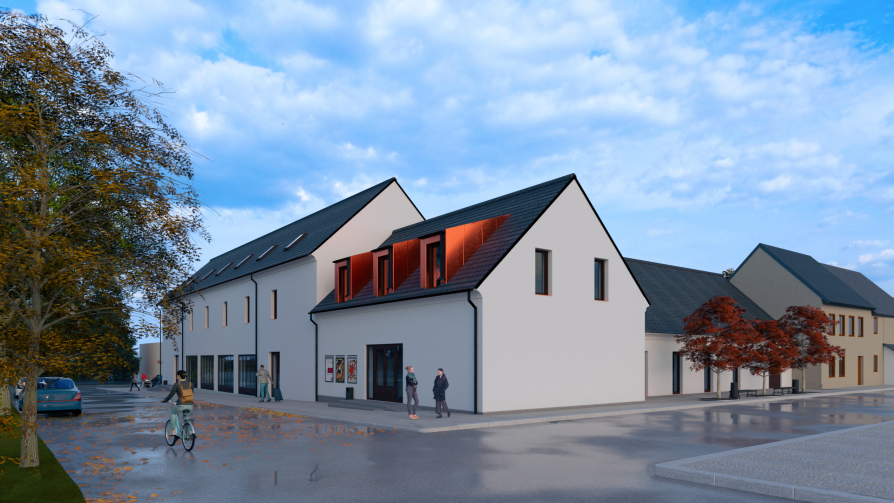Final projects

Community Center
Architecture and Urbanism, Bachelor Project

Annotation
The building is located in the central part of Medenec, on one side of its large square. Historically, the site was divided into smaller plots on which stood a three-storey urban development. The proposed building aims to fill the resulting void and return the public centre to its original life. The project aims to bring missing functions such as culture and recreation to the city. In designing the project, great attention was paid to the surrounding buildings and the context of the site. The new building is designed with respect to the low-rise urban development, the partially preserved roofscape, the existing functions in the city and the needs of the local residents. The project also responds to the growing interest in the site over the years and the potential increase in tourism during the winter season by providing space for cultural events, accommodation and regular income. This project may provide the momentum for the revitalization of the adjacent town square and the development of the remaining vacant lots, as well as the complete renovation of the historic buildings. In its form, the new building complements the former street line of the square, while leaving a courtyard inside the property for guests of the building. The height of the building is irregular and varies according to each wing of the house, creating a rhythm and composition without overloading the street space. The main functional parts of the house, such as the restaurant and the hall, are open towards the street through wide window openings. The project also includes a fire safety solution, a structural assessment of the building, the design of the distribution of the technical equipment of the building, the design of the organisation of the construction process and the design of the interior of the restaurant.
