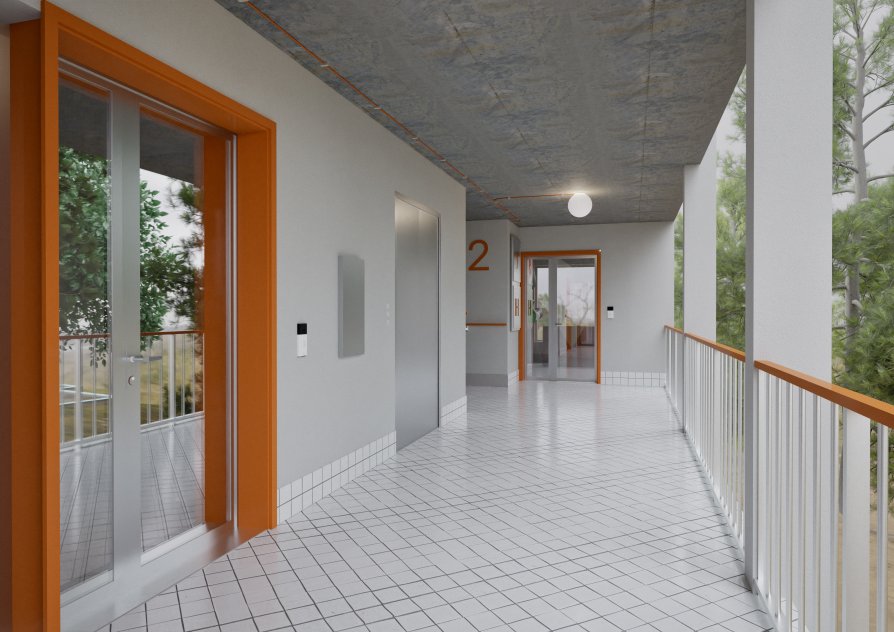Final projects

Olšanská Housing
Architecture and Urbanism, Bachelor Project

Annotation
Žižkov dense, working-class, sometimes ugly, sometimes futuristic, and full of contrasts. The assigned plot is large and creates an un-urban feeling in the middle of the city. It acts as a barrier, in a way both mentally and physically extending the cemetery wall all the way to Olšanská Street. I used to ride past it when visiting my brother at the dorms and thought to myself, Wow, theres a cemetery there, but there isnt. Still, the plot is connected to the cemetery by gates that are always locked. To the east, its bordered by the foreign police for our project, I treat it as just a regular panel building. To the west, behind the wall, theres a small romantic church hidden among tall trees, with a quiet, almost private atmosphere And to the north, theres a postmodern boulevard, beyond which theres no organized structure, just random solitary buildings that popped up during socialism. I lacked context at first, but I chose to respond to St. Roch and the cemetery wall. I see the police building as a neighbor the kind you know exists, but youd never go over for tea. I see my urban design proposal for the plot as a strong part of this project. I enjoyed searching for solutions that could create interesting spaces within a sensible footprint. At the same time, without forming a closed block structure, I wanted to ensure privacy for residents. Thats why I sometimes place large walls, which I believe continue the same theme as the cemetery wall they belong there. The building facing the street is large and massive, but it has a central gap that outsiders can enter. The façade has a soft morphology, it waves. Thats how I shape the building and give it a more pleasant scale. Facing St. Roch, the building has a dominant feature a twelve-story tower with a five-meter-tall ground floor. Im responding to the church, and I think the larger building strengthens its scale. To the south, toward the cemetery, the building opens up more. There are gallery-access buildings, more fragmented, and in between them stands a community house and a seven-story tower. Between the cemetery wall and the new development lies a small gravel path connecting the street and the cemetery a planned linear park linking Roch and Žižkov. I designed the apartments for people, not developers. And definitely not for landlords. The apartments are large, above standard. Each one has a balcony with sun and comfort. If someone wants to bring their bed out in the summer and sunbathe, they absolutely can.
