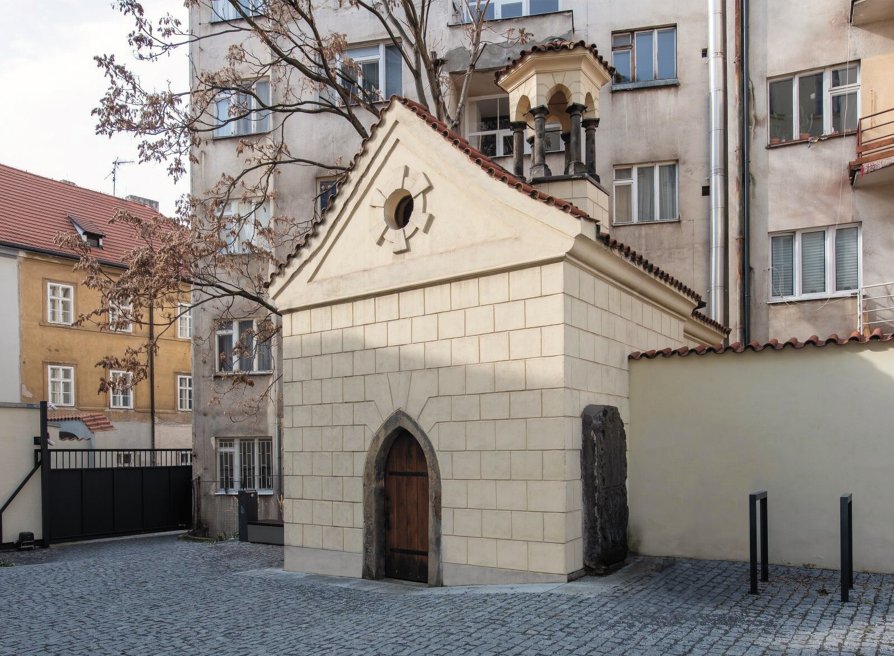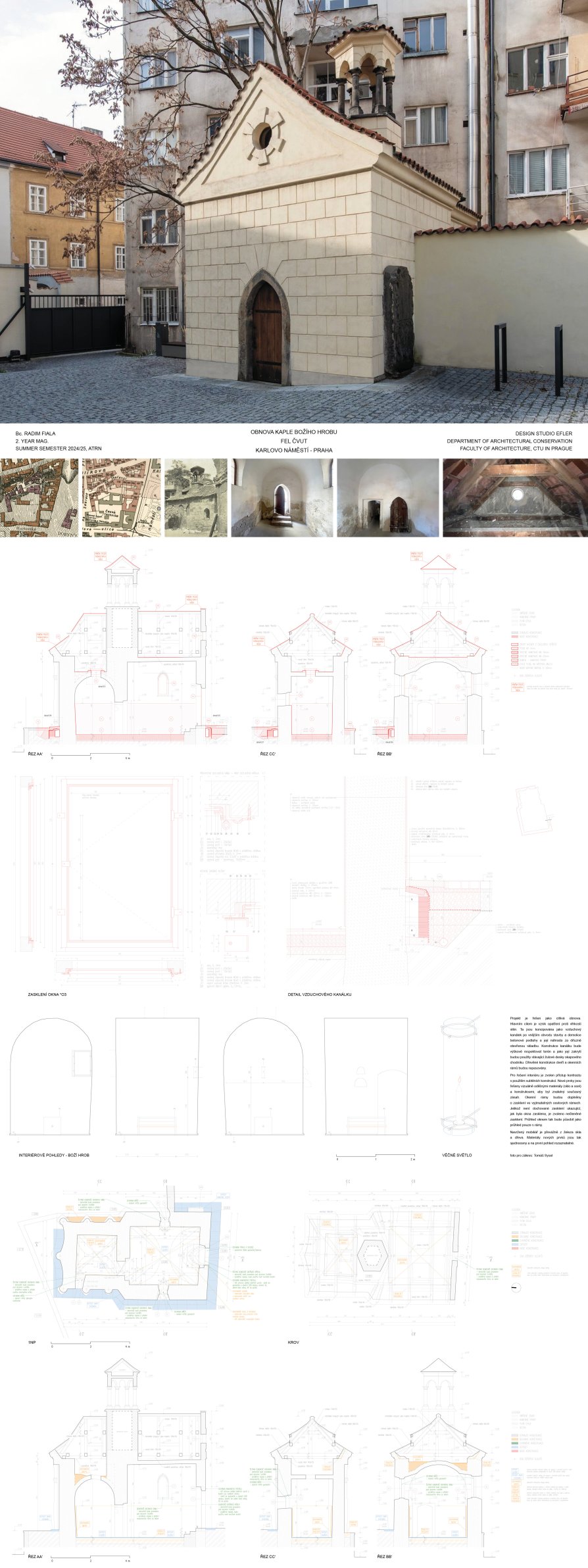Exhibition of Studio Projects

Prague - Restoration of the chapel of the Holy Sepulchre

Annotation
The project is designed as sensitive restoration and prevention. The main objective is the creation of measures against wall dampness. These are conceived as an air channel around the outer perimeter of the building and the demolition of the concrete floor slab and its replacement with a diffusely open floor.
The newly proposed elements are secondary glazed window frames, a fire hatch and interior elements (ceiling light, eternal light/flame and bench). The windows in the main chapel space will be fitted with glass in a removable steel L profile frame. The construction of the ceiling light and the eternal light will be made of iron and glass. The bench will be made of oak wood and steel. The entire interior will be unified in material and colour.

