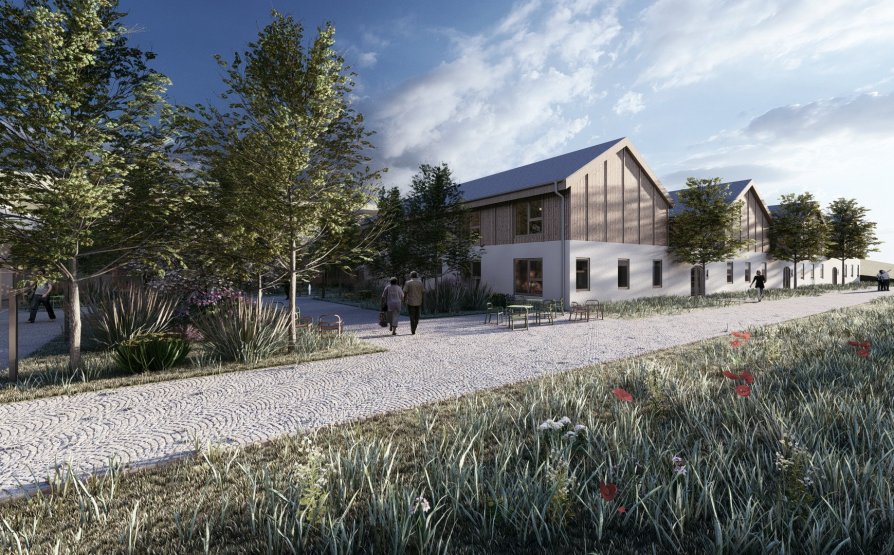Final projects

HOSPICE VITA NOVA
Architecture and Urbanism, MA diploma project

Annotation
The design of the Vita Nova hospice reflects the social context of the location in which it is located. In Spiš, especially in smaller villages, living in family houses is still the most common form of housing. Houses are often multi-generational - people are used to living together and take it as a natural part of existence. Likewise, life in nature is connected to this life. The aim of the design is to create a feeling for dying people that they are still at home. Still with their loved ones, in their well-known house, in their garden. The building is designed for a capacity of 20 patients and their family members. The basic form of the project is houses with a gable roof, which serve as accommodation for patients, their loved ones and provide access to private courtyards.
